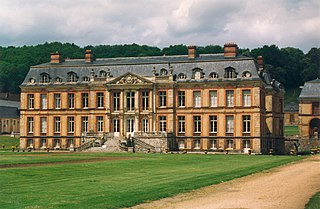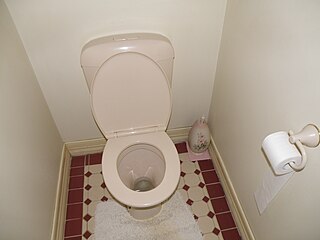
A house is a single-unit residential building, which may range in complexity from a rudimentary hut to a complex, structure of wood, masonry, concrete or other material, outfitted with plumbing, electrical, and heating, ventilation, and air conditioning systems. Houses use a range of different roofing systems to keep precipitation such as rain from getting into the dwelling space. Houses may have doors or locks to secure the dwelling space and protect its inhabitants and contents from burglars or other trespassers. Most conventional modern houses in Western cultures will contain one or more bedrooms and bathrooms, a kitchen or cooking area, and a living room. A house may have a separate dining room, or the eating area may be integrated into another room. Some large houses in North America have a recreation room. In traditional agriculture-oriented societies, domestic animals such as chickens or larger livestock may share part of the house with humans.

Historically, a kiosk was a small garden pavilion open on some or all sides common in Persia, the Indian subcontinent, and in the Ottoman Empire from the 13th century onward. Today, several examples of this type of kiosk still exist in and around the Topkapı Palace in Istanbul, and they can be seen in Balkan countries.

A facade, or façade, is generally one exterior side of a building, usually the front. It is a foreign loan word from the French façade, which means "frontage" or "face".

A mansard or mansard roof is a four-sided gambrel-style hip roof characterized by two slopes on each of its sides with the lower slope, punctured by dormer windows, at a steeper angle than the upper. The steep roof with windows creates an additional floor of habitable space, and reduces the overall height of the roof for a given number of habitable stories. The upper slope of the roof may not be visible from street level when viewed from close proximity to the building.

In local government, a city hall, town hall, civic centre, guildhall, Rathaus (German), or a municipal building, is the chief administrative building of a city, town, or other municipality. It usually houses the city or town council, its associated departments, and their employees. It also usually functions as the base of the mayor of a city, town, borough, county or shire.

A gazebo is a pavilion structure, sometimes octagonal or turret-shaped, often built in a park, garden or spacious public area.

In Western architecture, a living room, also called a lounge room, lounge or hall, or sitting room, is a room in a residential house or apartment for relaxing and socializing. Such a room is sometimes called a front room when it is near the main entrance at the front of the house, it is also known as drawing room. In large formal homes, a sitting room is often a small private living area adjacent to a bedroom, such as the Queen's Sitting Room and the Lincoln Sitting Room of the White House. The term living room was coined in the late 19th or early 20th century.

Vernacular architecture is architecture characterised by the use of local materials and knowledge, usually without the supervision of professional architects. Vernacular architecture represents the majority of buildings and settlements created in pre-industrial societies and includes a very wide range of buildings, building traditions, and methods of construction. Vernacular buildings are typically simple and practical, whether residential houses or built for other purposes.

A cottage is, typically, a small house. It may carry the connotation of being an old or old-fashioned building. In modern usage, a cottage is usually a modest, often cosy dwelling, typically in a rural or semi-rural location. The cottage orné, often quite large and grand residences built by the nobility, dates back to a movement of "rustic" stylised cottages of the late 18th and early 19th century during the Romantic movement.

An English country house is a large house or mansion in the English countryside. Such houses were often owned by individuals who also owned a town house. This allowed them to spend time in the country and in the city—hence, for these people, the term distinguished between town and country. However, the term also encompasses houses that were, and often still are, the full-time residence for the landed gentry that ruled rural Britain until the Reform Act 1832. Frequently, the formal business of the counties was transacted in these country houses.

A summer house or summerhouse has traditionally referred to a building or shelter used for relaxation in warm weather. This would often take the form of a small, roofed building on the grounds of a larger one, but could also be built in a garden or park, often designed to provide cool shady places of relaxation or retreat from the summer heat.

House & Garden is an American shelter magazine published by Condé Nast Publications that focusses on interior design, entertaining, and gardening.

The English landscape garden, also called English landscape park or simply the English garden, is a style of "landscape" garden which emerged in England in the early 18th century, and spread across Europe, replacing the more formal, symmetrical jardin à la française of the 17th century as the principal gardening style of Europe. The English garden presented an idealized view of nature. Created and pioneered by William Kent, the “informal” garden style originated as a revolt against the architectural garden and drew inspiration from paintings of landscapes by Claude Lorrain and Nicolas Poussin. The English garden usually included a lake, sweeps of gently rolling lawns set against groves of trees, and recreations of classical temples, Gothic ruins, bridges, and other picturesque architecture, designed to recreate an idyllic pastoral landscape. The work of Lancelot "Capability" Brown was particularly influential. By the end of the 18th century the English garden was being imitated by the French landscape garden, and as far away as St. Petersburg, Russia, in Pavlovsk, the gardens of the future Emperor Paul. It also had a major influence on the form of the public parks and gardens which appeared around the world in the 19th century. The English landscape garden was centred on the English country house.
A bell-cot, bell-cote or bellcote is a small framework and shelter for one or more bells. Bellcotes are most common in church architecture but are also seen on institutions such as schools. The bellcote may be carried on brackets projecting from a wall or built on the roof of chapels or churches that have no towers. The bellcote often holds the Sanctus bell that is rung at the consecration of the Eucharist.

A hut is a primitive dwelling, which may be constructed of various local materials. Huts are a type of vernacular architecture because they are built of readily available materials such as wood, snow, ice, stone, grass, palm leaves, branches, hides, fabric, or mud using techniques passed down through the generations.
Christopher Edward Clive Hussey was one of the chief authorities on British domestic architecture of the generation that also included Dorothy Stroud and Sir John Summerson.
Nancy Mary Fairbrother (1913–1971) was an English writer and lecturer on landscape and land use. She was a Member of the UK Institute of Landscape Architects, now the Landscape Institute. Her brother was also a landscape architect.
Thomas Garner (1839–1906) was one of the leading English Gothic revival architects of the Victorian era. He is known for his almost 30-year partnership with architect George Frederick Bodley.

Henry Avray Tipping was a French-born British writer on country houses and gardens, a garden designer, and Architectural Editor of Country Life magazine for 17 years.

A toiletroom is a small room used for privately accessing the sanitation fixture (toilet) for urination and defecation. Toilet rooms often include a sink (basin) with soap for handwashing, as this is important for personal hygiene.