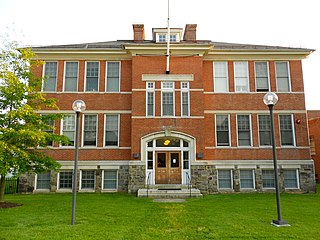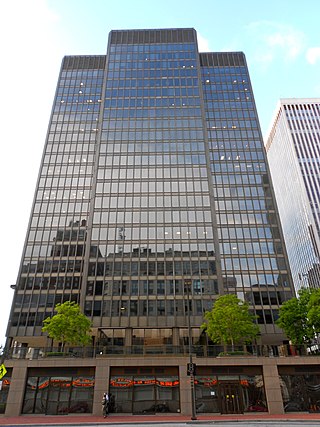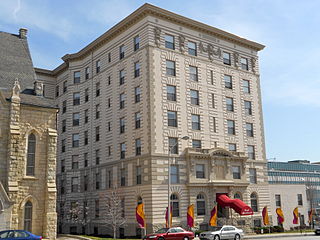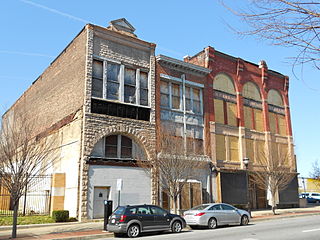
Mount Vernon is a neighborhood of Baltimore, Maryland, located immediately north of the city's downtown. It is named for George Washington's Mount Vernon estate in Virginia, as the site of the city's Washington Monument.

The Emerson Tower is a 15-story, 88 m (289 ft) clock tower erected in 1907–1911 at 21 South Eutaw Street, at the northeast corner of Eutaw and West Lombard Streets in downtown Baltimore, Maryland. It was the tallest building in the city from 1911 to 1923, until supplanted by the Citizens National Bank building at the southeast corner of Light and Redwood (German) Streets. It was designed by local architect Joseph Evans Sperry (1854-1930) for Isaac Edward Emerson (1859-1931), who invented the Bromo-Seltzer headache remedy.

The Craighill Channel Lower Range Front Light, named for William Price Craighill, was the first caisson lighthouse built in the Chesapeake Bay in Maryland, USA. First lit in 1873, the range marks the first leg of the maintained Craighill Channel from the Chesapeake Bay at the mouth of the Patapsco River into the Baltimore harbor and works in conjunction with the Craighill Channel Lower Range Rear Light. It was owned by non-profit organization Historical Place Preservation, Inc. from 2005 until the government took back the property in 2017 due to neglect. The lighthouse was put up for auction and sold to the highest bidder on September 15 2017 for $95,000.

The Coldstream-Homestead-Montebello community, often abbreviated to C-H-M, is a neighborhood in northeastern Baltimore, Maryland. A portion of the neighborhood has been listed on the National Register of Historic Places as the Coldstream Homestead Montebello Historic District, recognized for the development of a more suburban style of rowhouses.

The Baltimore City Circuit Courthouses are state judicial facilities located in downtown Baltimore, Maryland. They face each other in the 100 block of North Calvert Street, between East Lexington Street on the north and East Fayette Street on the south across from the Battle Monument Square (1815-1822), which held the original site of the first colonial era courthouse for Baltimore County and Town, after moving the Baltimore County seat in 1767 to the burgeoning port town on the Patapsco River established in 1729-1730.

Seton Hill Historic District is a historic district in Baltimore, Maryland. It was listed on the National Register of Historic Places in 1975.

The Cloisters, also known as Cloisters Castle, is a historic home in Lutherville, Baltimore County, Maryland, United States. The building was completed in 1932, after three years of construction. The house is 4 story house, irregular in elevation and plan with much architectural ornament. It is built of large, random-sized blocks of a native gray and gold colored rock known as Butler stone, with details principally of sandstone, wood from the site, plaster, and wrought iron. The main façade is dominated by two asymmetrically placed, projecting sections topped by massive half-timbered gables which were originally part of a Medieval house in Domrémy, France. It also has a massive stone octagonal stair tower, which contains a stone and wrought-iron spiral staircase and is crowned by a crenellated parapet and a small, round, stone-roofed structure from which one can exit onto the roof of the main tower. The house's roof is constructed of overlapping flagstones secured by iron pins, the only roof of this kind in America.

Lovely Lane United Methodist Church is a historic United Methodist church at 2200 St. Paul Street in the Charles Village neighborhood of Baltimore, Maryland, United States.

Howard Park P.S. 218, also known as School 7, is a historic elementary school located at Baltimore, Maryland, United States. It is an early 20th-century brick school building located in the intact historic west Baltimore neighborhood of Howard Park. The earliest school building was constructed in 1908 and enlarged in 1913, 1936, and in 1957. The older sections are built of brick and accented with limestone details. It continued to function as a school until 1980.

One Calvert Plaza, formerly the Continental Trust Company Building, is a historic 16-story, 76 m (249 ft) skyscraper in Baltimore, Maryland. The Beaux-Arts, early modern office building was constructed with steel structural members clad with terra cotta fireproofing and tile-arch floors. Its namesake was chartered in 1898 and instrumental in merging several Baltimore light and gas companies into one citywide system. It was constructed in 1900–1901 to designs prepared by D.H. Burnham and Company of Chicago and is a survivor of the Great Baltimore Fire of February 1904, that destroyed more than 100 acres (40 ha) in the present downtown financial district. When it was built in 1901, it was then the tallest building in Baltimore, and it kept that title until being surpassed by the iconic Bromo-Seltzer Tower of the Emerson Drug Company on the northeast corner of West Lombard and South Eutaw Streets on the downtown west side. Led by Capt. Isaac Edward Emerson, (1859–1931), the inventor of the stomach remedy and antacid, "Bromo-Seltzer" in 1911.

The Baltimore Gas and Electric Company Building is a historic office building located at Baltimore, Maryland, United States. It is the former headquarters of the old Consolidated Gas, Light and Electric Power Company of Baltimore City, which was a merger at the turn of the 20th century of the former century old Gas Light Company of Baltimore with several other formerly competing gas and electric power companies which had risen in the late 19th century, to form a single metropolitan wide unified utility system. In 1955, the old cumbersome Consolidated title was jettisoned and the utility rebranded as the Baltimore Gas and Electric Company (BG&E).

One Charles Center is a historic office building located in Baltimore, Maryland, United States. It is a 23-story aluminium and glass International Style skyscraper designed by Ludwig Mies van der Rohe and constructed in 1962. It was the first modernistic office tower in Baltimore and part of the city's downtown urban renewal movement. The base consists of a concrete-faced podium topped by a paved plaza, with the T-shaped office tower atop. The tower includes metal trim and gray glass.

Heiser, Rosenfeld, and Strauss Buildings, also known as Inner Harbor Lofts I, is a historic loft building located at Baltimore, Maryland, United States. It is a complex of three structures. The Heiser Building is a Romanesque Revival style, six-story brick, stone, and iron structure, eight bays wide and 14 bays deep, built as a show factory in 1886. The Rosenfeld Building is a six-story, five-bay loft building, with Beaux Arts styling and built for E. Rosenfeld and Company in 1905. The Strauss Building is a six-story high, six-bay wide, and 11-bay deep loft structure built in 1887 for the Kinny Tobacco Company, cigarette manufacturers, and later occupied by the Strauss Brothers, clothing manufacturers and became part of the Rosenfeld complex around 1910.

Cecil Apartments is a historic apartment building in Baltimore, Maryland, United States. It is a seven-story building constructed of multiple shades of light-colored brick, accented with limestone and cast terra cotta ornament in the Beaux-Arts style. The structure takes the form of a "T". Constructed in 1902, it was one of the first important apartment buildings in Baltimore, built at the edge of the city's most elite downtown neighborhood, Bolton Hill. It was designed by Baltimore architect Edward Hughes Glidden, and it marked the evolution of elite living that had come to characterize the Bolton Hill neighborhood. Despite the apartments' location often being referred to as Bolton Hill, it is actually within the boundaries of the adjacent Madison Park neighborhood.

Montgomery Ward Warehouse and Retail Store is a historic warehouse and retail building in Baltimore, Maryland, United States. It is an eight-story concrete structure and is roughly shaped like a squared-off number "4". The front features a penthouse tower at the main entrance bay with a balcony and capped by a flagpole. The building houses over 1,200,000 square feet (110,000 m2) of floor space flooded by light from approximately 1,000 large multi-paned, steel frame windows. It was built about 1925 as a mail order and retail warehouse for Montgomery Ward on an 11 acres (4.5 ha) site adjacent to the Baltimore and Ohio Railroad tracks. The complex was one of nine large warehouses built by the company in the United States.

Gay Street Historic District is a national historic district in Baltimore, Maryland, United States. It is a notable example of a late-19th and early-20th century commercial corridor in a developing urban area. It includes a high concentration of small-scale commercial buildings or light manufacturing enterprise structures. It contains buildings displaying Victorian Eclectic, Beaux Arts, Italianate, and Romanesque elements, including two full-front, cast-iron buildings.

U.S. Custom House is a historic custom house building located at Baltimore, Maryland, United States. It is a granite, steel frame structure measuring 252 feet 8 inches (77.01 m) by 139 feet 6 inches (42.52 m). It is an exceptionally distinguished example of Beaux Arts architecture and was built from 1903 through late 1907 from plans by Hornblower and Marshall, a Washington, D.C. firm. The ceiling of the Call Room, located in the pavilion, was painted by Francis Davis Millet (1846–1912). It served as Baltimore's Custom House until 1953. Since that time various Federal agencies have occupied the building.

Baltimore Heritage is an American nonprofit historic-preservation organization headquartered in Baltimore, Maryland.

Hornblower & Marshall was a Washington, D.C.-based architectural firm that was a partnership between Joseph Coerten Hornblower (1848-1908) and James Rush Marshall (1851-1927). The firm designed numerous substantial government and other buildings, a number of which have been listed on the U.S. National Register of Historic Places.

The Old Hamilton Library is a historic library building at 3006 Hamilton Avenue in Baltimore, Maryland. The three story masonry Beaux Arts building was constructed in 1920 in the Hamilton neighborhood of the city as a branch of the Enoch Pratt Free Library. The building was designed by architect Theodore Wells Pietsch I, who designed a number of other Baltimore landmarks, and funded in part by a grant from steel baron and philanthropist Andrew Carnegie. The building served as a library until 1959, after which it was converted to commercial office use.























