
Capesthorne Hall is a country house near the village of Siddington, Cheshire, England. The house and its private chapel were built in the early 18th century, replacing an earlier hall and chapel nearby. They were built to Neoclassical designs by William Smith and (probably) his son Francis. Later in the 18th century, the house was extended by the addition of an orangery and a drawing room. In the 1830s the house was remodelled by Edward Blore; the work included the addition of an extension and a frontage in Jacobean style, and joining the central block to the service wings. In about 1837 the orangery was replaced by a large conservatory designed by Joseph Paxton. In 1861 the main part of the house was virtually destroyed by fire. It was rebuilt by Anthony Salvin, who generally followed Blore's designs but made modifications to the front, rebuilt the back of the house in Jacobean style, and altered the interior. There were further alterations later in the 19th century, including remodelling of the Saloon. During the Second World War the hall was used by the Red Cross, but subsequent deterioration prompted a restoration.
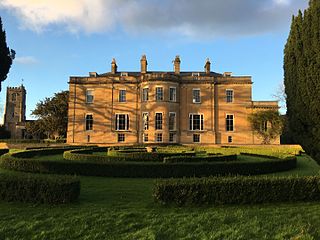
Dinder House, is a Somerset estate with a small country house Grade II Regency listed building in the village of Dinder, in the civil parish of St Cuthbert Out in Somerset. Dinder House was formerly a manor house dating back to the 12th century, but the existing building was constructed between 1799 and 1801 by the Rev William Somerville on the original site. The estate remained as the seat of the Somerville family until the late twentieth century.
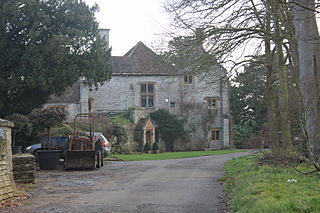
The Abbey, Charlton Adam is a Grade I listed building in Somerset, England. Built on the site of a 12th-century chapel, which might be incorporated in fragments, the main building dates to the 16th century.
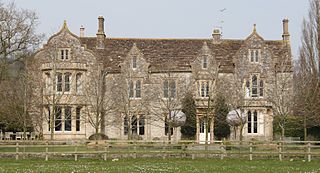
The Abbey, Ditcheat is a large house at Ditcheat in Somerset. Originally a rectory, now converted into a house, the Grade II* listed building dates from the 15th century. To the rear of the Abbey is a Grade II listed granary.
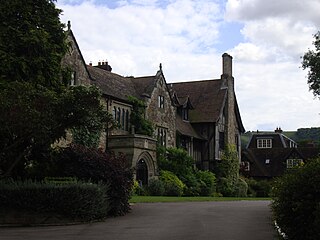
St Joseph's Abbey, Storrington at Storrington in Sussex, England, was originally a rectory, later a small country house and then a convent school.

The Priest's House is a National Trust-owned property in Muchelney, in the English county of Somerset. It has been designated as a grade II listed building. The house was built in the early 14th century by the nearby Muchelney Abbey to house the parish priest.
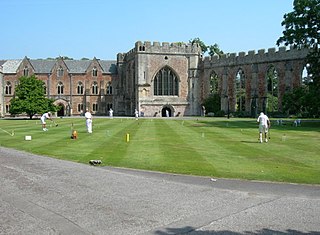
The Bishop's Palace and accompanying Bishops House at Wells in the English county of Somerset, is adjacent to Wells Cathedral and has been the home of the Bishops of the Diocese of Bath and Wells for 800 years. It has been designated by English Heritage as a Grade I listed building.

The Penniless Porch in Wells, Somerset, England, is an entrance gateway into a walled precinct, the Liberty of St Andrew, which encloses the twelfth century Cathedral, the Bishop's Palace, Vicar's Close and the residences of the clergy who serve the cathedral. It has been designated as a Grade I listed building.

Nailsea Court in Nailsea, Somerset, England, is an English manor house dating from the 15th century. Pevsner describes the house as "historically highly instructive and interesting" and it is a Grade I listed building.
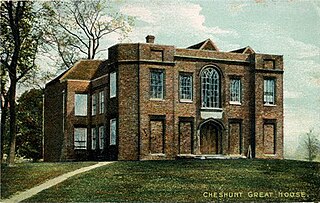
Cheshunt Great House was a manor house in the town of Cheshunt, Hertfordshire, England, near to Waltham Abbey. It is said to have been built by Henry VIII of England for Cardinal Thomas Wolsey. The family seat of the Shaw family for over a century, by the late 19th century it was used as a Freemasons Hall and was later used during World War II. After the war, the hall was too costly to run and was opened to the public until a fire gutted it in 1965. It was made a Grade II listed building on 11 June 1954.
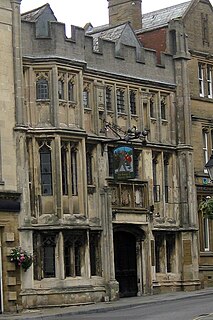
The George Hotel and Pilgrims' Inn in Glastonbury, Somerset, England, was built in the late 15th century to accommodate visitors to Glastonbury Abbey. It has been designated as a Grade I listed building. It is claimed to be the oldest purpose built public house in the South West of England.

The Tribunal in Glastonbury, Somerset, England, was built in the 15th century as a merchant's house. It has been designated as a Grade I listed building.

The Luttrell Arms in Dunster, Somerset, England was built in the late 15th century and is located in the centre of the medieval town of Dunster. The building has been designated as a Grade II* listed building since 22 May 1969. The original building has been enlarged over the years by addition of further wings. It is now used as a hotel.

Fair House Farmhouse is a 17th-century building situated on Annet Lane in the village of Low Bradfield within the boundary of the City of Sheffield in South Yorkshire, England. The farmhouse is a Grade II* Listed Building while the stable and garage buildings immediately to the west of the main house are Grade II listed..

Shotwick Hall is a former manor house in the village of Shotwick, Cheshire, England. It replaced an earlier manor house that stood on a moated site some 150 metres to the west. The hall and four associated structures are listed buildings, and the moated site is a Scheduled Monument.
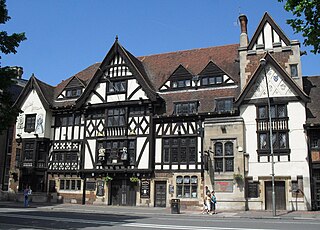
The King and Queen is a pub in the seaside resort of Brighton, part of the city of Brighton and Hove. The present building, a "striking" architectural "pantomime" by the prolific local firm Clayton & Black, dates from the 1930s, but a pub of this name has stood on the site since 1860—making it one of the first developments beyond the boundaries of the ancient village. This 18th-century pub was, in turn, converted from a former farmhouse. Built using materials characteristic of 16th-century Vernacular architecture, the pub is in the Mock Tudor style and has a wide range of extravagant decorative features inside and outside—contrasting with the simple design of the neighbouring offices at 20–22 Marlborough Place, designed a year later. English Heritage has listed the pub at Grade II for its architectural and historical importance.

St Mary's Church, Presbytery and Convent are in Back Lane, Little Crosby, Sefton, Merseyside, England. The church is an active Roman Catholic parish church in the diocese of Liverpool which was built in 1845–47. The presbytery and convent were both built in the 18th century, and altered in the 19th century. The convent originated as a chapel, and has since been converted into a private dwelling. Both the church and the former convent with its attached presbytery are recorded in the National Heritage List for England as designated Grade II listed buildings.

Gournay Court in the parish of West Harptree, Somerset, England, is a country house built circa 1600. The house, along with the manor of West Harptree, was owned by the Duchy of Cornwall. During World War I, it became a hospital. In 1928, it was bought by Sir Edward Geoffrey Hippisley-Cox. It is now the residence of the local Member of Parliament Jacob Rees-Mogg and his family.
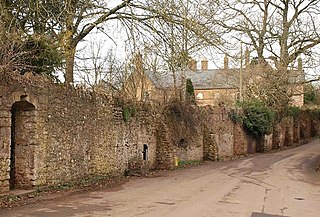
Fitzhead Court and The Manor in Fitzhead, Somerset, England was built in the late 16th century and has now been split into two buildings. It is a Grade II* listed building.
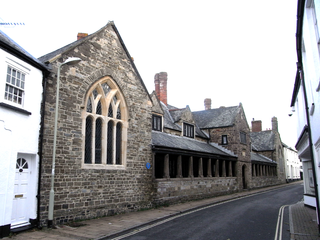
Penrose's Almshouses are 17th-century almshouses in Litchdon Street, Barnstaple, in Devon, England, built in memory of John Penrose (1575–1624), a merchant and Mayor of Barnstaple. They have been a Grade I listed building since 1951.





















