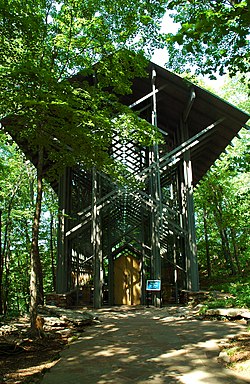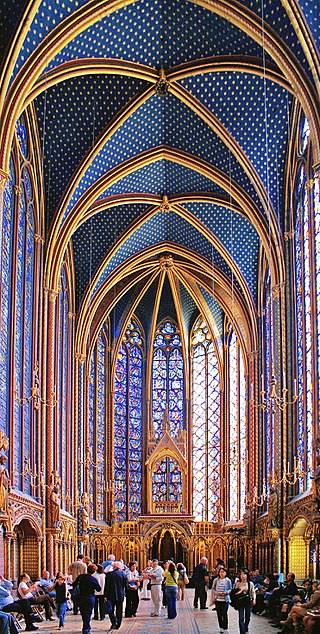
The Sainte-Chapelle is a royal chapel in the Gothic style, within the medieval Palais de la Cité, the residence of the Kings of France until the 14th century, on the Île de la Cité in the River Seine in Paris, France.

Eureka Springs is a city in Carroll County, Arkansas, United States, and one of two county seats for the county. It is located in the Ozark Mountains of northwest Arkansas, near the border with Missouri. As of the 2020 census, the city population was 2,166.
Euine Fay Jones was an American architect and designer. An apprentice of Frank Lloyd Wright during his professional career, Jones is the only one of Wright's disciples to have received the AIA Gold Medal (1990), the highest honor awarded by the American Institute of Architects. He also achieved international prominence as an architectural educator during his 35 years of teaching at the University of Arkansas School of Architecture.

Notre-Dame du Haut is a Roman Catholic chapel in Ronchamp, France. Built in 1955, it is one of the finest examples of the architecture of Franco-Swiss architect Le Corbusier. The chapel is a working religious building and is under the guardianship of the private foundation Association de l’Œuvre de Notre-Dame du Haut. It attracts 80,000 visitors each year. In 2016, it was inscribed on the UNESCO World Heritage List in along with sixteen other works by Le Corbusier, because of its importance to the development of modernist architecture.

The Cathedral of St. Joseph in Hartford, Connecticut, United States, is the mother church and seat of the Archdiocese of Hartford. Dedicated on May 15, 1962, it stands on the site of the old cathedral which had been destroyed in a fire. It is located on Farmington Avenue just outside downtown Hartford.

The Baughman Center consists of two buildings located along Lake Alice on the University of Florida campus. The main building is a 1,500-square-foot (140 m2) nondenominational chapel or pavilion, while the other one is an 1,000-square-foot (93 m2) administrative building. The chapel has seating for 96 people and is used for silent meditation, private contemplation, weddings, funerals and memorial services as well as a venue for small musical or performing arts events. The center, named after George F. Baughman and his wife, Hazel Baughman, the benefactors of the project and is considered an oasis of calm and beauty on the bustling campus. On April 18, 2012, the American Institute of Architects's Florida Chapter ranked the Baughman Center third on its list of Florida Architecture: 100 Years. 100 Places.

St. John's Episcopal Church is an antebellum-era church located at 2326 Woodward Avenue in Downtown Detroit, Michigan. It is the oldest church still standing on Woodward Avenue, an area once called Piety Hill for its large number of religious buildings. The church was listed on the National Register of Historic Places in 1982 and designated a Michigan State Historic Site in 1987.

The Fay Jones School of Architecture and Design, founded in 1946 by John G. Williams at the University of Arkansas, offers education in these fields: architecture, landscape architecture and interior design.
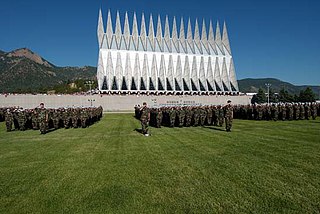
The United States Air Force Academy, Cadet Area is a portion of the United States Air Force Academy near Colorado Springs, Colorado. Its use of modern architecture stands in contrast with the very traditional designs of West Point and the United States Naval Academy. It was designated a National Historic Landmark District in 2004 for its landscape, architecture, and historic importance as a military academy.

The Scottish Rite Temple, formerly the Fowler Methodist Episcopal Church, is a historic church building in the Lowry Hill neighborhood of Minneapolis, Minnesota, United States. It was designed by architects Warren H. Hayes and Harry Wild Jones. The original portion, the rear chapel, was designed by Warren H. Hayes and built in 1894. When the congregation expanded and more funds were available, Harry Wild Jones designed an addition that expanded it to a much larger structure. This was completed in 1906.

The Oak Hill Cemetery Chapel, also known as the Renwick Chapel or James Renwick Chapel, is a historic building in the Georgetown neighborhood of Washington, D.C., United States. Designed by James Renwick, Jr. in 1850, Oak Hill Cemetery Chapel is the architect's only known example of Gothic Revival church architecture in Washington, D.C. It is located on the highest ridge in Oak Hill Cemetery, near the intersection of 29th and R Streets NW. The chapel is one of two structures in Oak Hill Cemetery listed on the National Register of Historic Places, the other being the Van Ness Mausoleum. The chapel, mausoleum, and cemetery are contributing properties to the Georgetown Historic District, a National Historic Landmark.

Highway 340 is an east–west state highway in Benton County, Arkansas. The route of 9.21 miles (14.82 km) runs entirely across Bella Vista, from Arkansas Highway 279 in the west to Arkansas Highway 94 in the east.
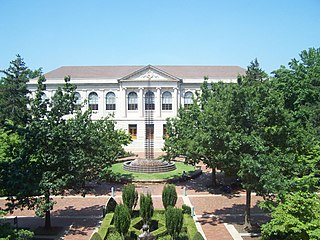
Vol Walker Hall is a building on the University of Arkansas campus in Fayetteville, Arkansas. It contains the Fay Jones School of Architecture and Design. The structure was added to the National Register of Historic Places in 1992.

The Grosse Pointe Memorial Church (GPMC) is a church located at 16 Lake Shore Drive in Grosse Pointe Farms, Michigan, USA. it is a member of the Presbyterian Church, USA (PCUSA). It was designated a Michigan State Historic Site in 1990 and listed on the National Register of Historic Places in 1993.
Bridgeford House is a historic building in Eureka Springs, Arkansas that now is a five-room bed and breakfast.
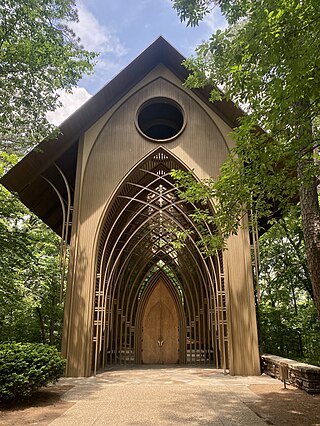
Mildred B. Cooper Memorial Chapel is a chapel in Bella Vista, Arkansas, designed by E. Fay Jones and Maurice Jennings and constructed in 1988. The chapel was commissioned by John A. Cooper, Sr. to honor Mildred Borum Cooper, his late wife. The chapel was designed to celebrate both God and his creations.

The E. Fay and Gus Jones House is a historic house at 1330 North Hillcrest in Fayetteville, Arkansas. It is a two-story structure, fieldstone on the first level and sheathed in redwood board-and-batten siding on the second, with a broad gabled roof. The house was designed by the architect E. Fay Jones as his family residence, and was completed in 1956. It was the first Jones design to be built, and demonstrated the principles of organic architecture that Jones would espouse through his career. Jones' mentor Frank Lloyd Wright spoke approvingly of the house after visiting it in 1958.

The Shaheen-Goodfellow Weekend Cottage, also known as Stoneflower, is a historic house at 704 Stony Ridge Road in Eden Isle, Arkansas, a resort community on a peninsula jutting into Greers Ferry Lake west of Heber Springs. It is a distinctive Modern structure, designed by Arkansas architect E. Fay Jones and completed in 1965. The main structure is a relatively small rectangular wood-frame structure, given vertical emphasis by its placement at the top of a slope and vertical board-and-batten siding. On the lake side of the house a wooden deck projects from the upper level, with vertical railing elements and an outdoor cooking area built in. The house is a clear predecessor to one of Jones' signature works, Thorncrown Chapel, with which it shares design and construction methods, albeit in a smaller scale.
The Henley-Riley Houses are a pair of Modern Movement houses at 2523 and 2525 Calion Road in El Dorado, Arkansas. The two houses were designed by noted Arkansas architect E. Fay Jones, and were built between 1959 and 1961. They were built for Dr. Paul Henley, a prominent local physician, and his brother-in-law, James Neal Riley. The Henley House is a single-story U-shaped structure, its exterior finished wooden batten board; the interior of the U is nearly entirely composed of glass, making the courtyard a prominent space in the design.

John B. Begley Chapel is a chapel located on the campus of Lindsey Wilson College in Columbia, Kentucky designed by architect E. Fay Jones, completed in 1997. Jones' design was inspired by agricultural forms common to the surrounding area.
