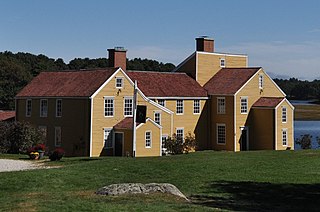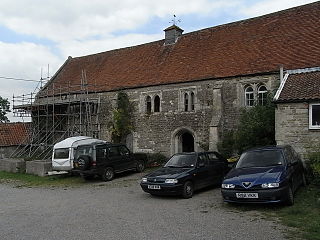Related Research Articles

In architecture, a hall is a relatively large space enclosed by a roof and walls. In the Iron Age and early Middle Ages in northern Europe, a mead hall was where a lord and his retainers ate and also slept. Later in the Middle Ages, the great hall was the largest room in castles and large houses, and where the servants usually slept. As more complex house plans developed, the hall remained a large room for dancing and large feasts, often still with servants sleeping there. It was usually immediately inside the main door. In modern British houses, an entrance hall next to the front door remains an indispensable feature, even if it is essentially merely a corridor.

Chatsworth House is a stately home in the Derbyshire Dales, 3.5 miles (5.6 km) north-east of Bakewell and 9 miles (14 km) west of Chesterfield, England. The seat of the Duke of Devonshire, it has belonged to the Cavendish family since 1549. It stands on the east bank of the River Derwent, across from hills between the Derwent and Wye valleys, amid parkland backed by wooded hills that rise to heather moorland. The house holds major collections of paintings, furniture, Old Master drawings, neoclassical sculptures and books. Chosen several times as Britain's favourite country house, it is a Grade I listed property from the 17th century, altered in the 18th and 19th centuries. In 2011–2012 it underwent a £14-million restoration. The owner is the Chatsworth House Trust, an independent charitable foundation, on behalf of the Cavendish family.

Belton House is a Grade I listed country house in the parish of Belton near Grantham in Lincolnshire, England, built between 1685 and 1688 by Sir John Brownlow, 3rd Baronet. It is surrounded by formal gardens and a series of avenues leading to follies within a larger wooded park. Belton has been described as a compilation of all that is finest of Carolean architecture, said to be the only truly vernacular style of architecture that England had produced since the Tudor period. It is considered to be a complete example of a typical English country house; the claim has even been made that Belton's principal façade was the inspiration for the modern British motorway signs which give directions to stately homes.

Montacute House is a late Elizabethan mansion with a garden in Montacute, South Somerset.

Sir Thomas Cheney KG of the Blackfriars, City of London and Shurland, Isle of Sheppey, Kent, was an English administrator and diplomat, Lord Warden of the Cinque Ports in south-east England from 1536 until his death.

A great hall is the main room of a royal palace, castle or a large manor house or hall house in the Middle Ages, and continued to be built in the country houses of the 16th and early 17th centuries, although by then the family used the great chamber for eating and relaxing. At that time the word "great" simply meant big and had not acquired its modern connotations of excellence. In the medieval period, the room would simply have been referred to as the "hall" unless the building also had a secondary hall, but the term "great hall" has been predominant for surviving rooms of this type for several centuries, to distinguish them from the different type of hall found in post-medieval houses. Great halls were found especially in France, England and Scotland, but similar rooms were also found in some other European countries.

Thomas Wentworth, 1st Earl of Cleveland, was an English landowner and Royalist general during the Wars of the Three Kingdoms, described by one historian as a "much under-rated field commander". A distant relative of Thomas Wentworth, 1st Earl of Strafford, executed by Parliament in May 1641, his son Thomas Wentworth, 5th Baron Wentworth, also served in the Royalist army and predeceased him in March 1665.

A billiard room is a recreation room, such as in a house or recreation center, with a billiards, pool or snooker table.

The Hendre, in Rockfield, is the only full-scale Victorian country house in the county of Monmouthshire, Wales. The ancestral estate of the Rolls family, it was the childhood home of Charles Rolls, the motoring and aviation pioneer and the co-founder of Rolls-Royce. Constructed in the Victorian Gothic style, the house was developed by three major architects, George Vaughan Maddox, Thomas Henry Wyatt and Sir Aston Webb. It is located in the civil parish of Llangattock-Vibon-Avel, some 4 miles (6.4 km) north-west of the town of Monmouth. Built in the eighteenth century as a shooting box, it was vastly expanded by the Rolls family in three stages during the nineteenth century. The house is Grade II* listed and is now the clubhouse of the Rolls of Monmouth Golf Club.

The President's Dining Room is a dining room located in the northwest corner of the second floor of the White House. It is located directly above the Family Dining Room on the State Floor and looks out upon the North Lawn. The Dining Room is adjacent to the Family Kitchen, a small kitchen designed for use by the First Family, and served by a dumbwaiter connected to the main kitchen on the ground floor.

In a building or large vehicle, like a ship, a room is any enclosed space within a number of walls to which entry is possible only via a door or other dividing structure that connects it to either a passageway, another room, or the outdoors, that is large enough for several people to move about, and whose size, fixtures, furnishings, and sometimes placement within the building or ship support the activity to be conducted in it.

Henrietta Maria Wentworth, 6th Baroness Wentworth was an English peeress.

Wentworth–Coolidge Mansion is a 40-room clapboard house which was built as the home, offices and working farm of colonial Governor Benning Wentworth of New Hampshire. It is located on the water at 375 Little Harbor Road, about two miles southeast of the center of Portsmouth. It is one of the few royal governors' residences to survive almost unchanged. The site is a New Hampshire state park, declared a National Historic Landmark in 1968. Today, the New Hampshire Bureau of Historic Sites manages the site with the assistance of the Wentworth-Coolidge Commission, a group of volunteer civic and business leaders appointed by the Governor.

Lytes Cary is a manor house with associated chapel and gardens near Charlton Mackrell and Somerton in Somerset, England. The property, owned by the National Trust, has parts dating to the 14th century, with other sections dating to the 15th, 16th, 18th, and 20th centuries. "Yet all parts blend to perfection with one another and with the gentle sunny landscape that surrounds them," comments Nikolaus Pevsner. The House is listed as Grade I by English Heritage.

Basildon Park is a country house situated 2 miles south of Goring-on-Thames and Streatley in Berkshire, between the villages of Upper Basildon and Lower Basildon. It is owned by the National Trust and is a Grade I listed building. The house was built between 1776 and 1783 for Sir Francis Sykes and designed by John Carr in the Palladian style at a time when Palladianism was giving way to the newly fashionable neoclassicism. Thus, the interiors are in a neoclassical "Adamesque" style.
Henry Cheyne, 1st Baron Cheyne was an English politician.

Brook in the parish of Heywood, north of Westbury in Wiltshire, England, is an historic estate. It was the seat of Robert Willoughby, 1st Baron Willoughby de Broke, KG, an important supporter of King Henry VII, whose title unusually incorporates the name of his seat, in order to differentiate him from his ancestors Barons Willoughby of Eresby, seated at Eresby Manor near Spilsby in Lincolnshire. A medieval wing survives of the mansion house known as Brook Hall, a Grade I listed building which stands near the Biss Brook.
Sir Henry Johnson of The Gate House, Blackwall, Middlesex; Bradenham, Buckinghamshire; and Toddington, Bedfordshire was a British shipbuilder and a Member of Parliament for 30 years.

Atatürk Museum Mansion is a historic house museum in Ankara, Turkey. It was the residence of President Mustafa Kemal Atatürk between 1921 and 1932, during the early years of the Republic. The museum is situated on Çankaya St. within the Çankaya Campus. It is situated right beside the Çankaya Mansion.
Anne Lovelace, 7th Baroness Wentworth was an English peeress.
References
- ↑ "TODDINGTON MANOR, Toddington - 1114762 | Historic England". historicengland.org.uk. Retrieved 24 August 2021.
- 1 2 3 "Two important Bedfordshire manor houses for sale". Country Life. 10 June 2010. Retrieved 24 August 2021.
- ↑ "Toddington Manor". bedsarchives.bedford.gov.uk. 22 June 2019. Retrieved 24 August 2021.