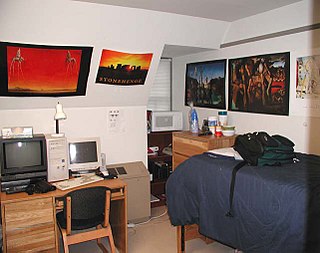
A dormitory, also known as a hall of residence or a residence hall, is a building primarily providing sleeping and residential quarters for large numbers of people such as boarding school, high school, college or university students. In some countries, it can also refer to a room containing several beds accommodating people.

Trinity College is a private liberal arts college in Hartford, Connecticut, United States. Founded as Washington College in 1823, it is the second-oldest college in the state of Connecticut. Coeducational since 1969, the college enrolls 2,235 students. Trinity offers 41 majors and 28 interdisciplinary minors. The college is a member of the New England Small College Athletic Conference (NESCAC).

Hobart and William Smith Colleges are private liberal arts colleges in Geneva, New York. They trace their origins to Geneva Academy established in 1797. Students can choose from 45 majors and 68 minors with degrees in Bachelor of Arts, Bachelor of Science, Master of Arts in Teaching, Master of Science in Management, and Master of Arts in Higher Education Leadership.
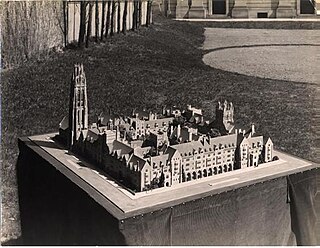
The Memorial Quadrangle is a residential quadrangle at Yale University in New Haven, Connecticut. Commissioned in 1917 to supply much-needed student housing for Yale College, it was Yale's first Collegiate Gothic building and its first project by James Gamble Rogers, who later designed ten other major buildings for the university. The Quadrangle has been occupied by Saybrook College and Branford College, two of the original ten residential colleges at Yale. The collegiate system of Yale University was largely inspired by the Oxbridge model of residential and teaching colleges at the University of Oxford and the University of Cambridge in the UK.

Collegiate Gothic is an architectural style subgenre of Gothic Revival architecture, popular in the late-19th and early-20th centuries for college and high school buildings in the United States and Canada, and to a certain extent Europe. A form of historicist architecture, it took its inspiration from English Tudor and Gothic buildings. It has returned in the 21st century in the form of prominent new buildings at schools and universities including Cornell, Princeton, Vanderbilt, Washington University, and Yale.

Bexley Hall was an Episcopal seminary from 1824 until April 27, 2013, when it federated with Seabury-Western Theological Seminary as Bexley Hall Seabury-Western Theological Seminary Federation, also known as Bexley Seabury. For three years, Bexley Seabury seminary operated from two locations—in Bexley, Ohio, a suburb of Columbus, and in Chicago, Illinois —until July 2016 when it consolidated at a single campus location at Chicago Theological Seminary in Chicago's Hyde Park/Woodlawn district. Bexley Seabury is one of 10 official seminaries of the Episcopal Church in the United States of America. Bexley Seabury's mission includes, "creating new networks of Christian formation, entrepreneurial leadership and bold inquiry in the service of the Gospel".

Trinity University College was a Church University College in Carmarthen, Wales.
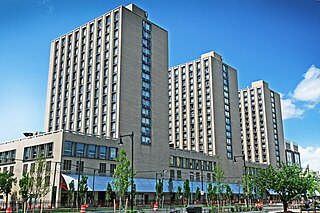
The Boston University housing system is the 2nd-largest of any private university in the United States, with 76% of the undergraduate population living on campus. On-campus housing at BU is an unusually diverse melange, ranging from individual 19th-century brownstone town houses and apartment buildings acquired by the school to large-scale high-rises built in the 60s and 2000s.

Tilton School is an independent, coeducational, college-preparatory school in Tilton, New Hampshire, serving students from 9th to 12th grade and postgraduate students. Founded in 1845, Tilton's student body in the 2021-22 academic year consisted of 61 day students and 129 boarding students. The typical student enrollment includes representation from 15-20 states and 10-15 countries.

At the Massachusetts Institute of Technology (MIT), students are housed in eleven undergraduate dorms and nine graduate dorms. All undergraduate students are required to live in an MIT residence during their first year of study. Undergraduate dorms are usually divided into suites or floors, and usually have Graduate Resident Assistants (GRA), graduate students living among the undergraduates who help support student morale and social activities. Many MIT undergraduate dorms are known for their distinctive student cultures and traditions.
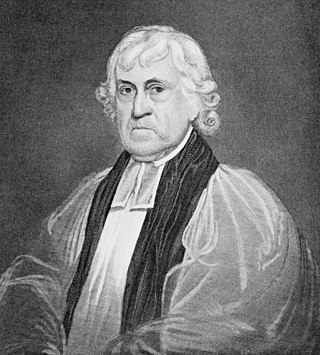
Abraham Jarvis was the second American Episcopal bishop of the Episcopal Diocese of Connecticut and eighth in succession of bishops in the Episcopal Church. He was a high churchman and a loyalist to the crown.

Matthews Hall was an Episcopal divinity school of higher education at the Colorado University Schools campus at Golden, Colorado.

Housing at the University of Chicago includes seven residence halls that are divided into 48 houses. Each house has an average of 70 students. Freshmen and sophomores must live on-campus. Limited on-campus housing is available to juniors and seniors. The university operates 28 apartment buildings near campus for graduate students.

Durfee Hall is a freshman residential dormitory on the Old Campus of Yale University. Built in 1871, it is the second oldest residential building at Yale, only after Farnam Hall. Currently, the building is used to house first-year students of Morse College, who stay there for the duration of their freshman year before moving into Morse College proper.

Trinity Church on the Green or Trinity on the Green is a historic, culturally and community-active parish of the Episcopal Diocese of Connecticut in New Haven, Connecticut, of the Episcopal Church. It is one of three historic churches on the New Haven Green.

Cushing House is a four-story dormitory on Vassar College's campus in the town of Poughkeepsie, New York. A response to freshmen overcrowding, the college's Board of Trustees hurried the Allen & Collens-designed building, named for college librarian and alumna trustee Florence M. Cushing, to construction and completion in 1927. Cushing was originally designed as eight smaller houses with euthenic principles in mind, but ended up as a single U-shaped dormitory in the Old English manor house style with Jacobean interior furnishings.
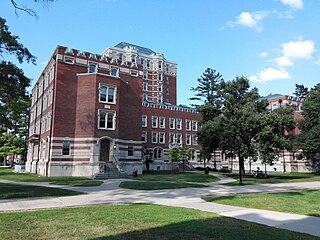
Jewett House is a nine-story Tudor-style dormitory on the campus of Vassar College in the town of Poughkeepsie, New York. Built in 1907 to accommodate increasing demand for residential space, the dorm was designed by Vassar art professor Lewis Pilcher of the architectural firm Pilcher and Tachau. Early reviews looked unfavorably upon Jewett, even dubbing it "Pilcher's Crime" and by 2002, a host of issues plagued the dorm, leading to a $21 million renovation. Up to 195 students of any gender or class year may live in Jewett, which has been purported to be haunted by several different ghosts during its existence.

The Quadrangle Dormitories are a complex of 39 conjoined residence houses at the University of Pennsylvania, in Philadelphia, Pennsylvania, United States. The architectural firm of Cope and Stewardson designed the houses in an exuberant Neo-Jacobean version of the Collegiate Gothic style, and completed most of them between 1894 and 1912. The dormitories stretch from 36th to 38th Streets and from Spruce Street to Hamilton Walk. West of the Memorial Tower at 37th Street, the houses on the north side follow the diagonal of Woodland Avenue and form a long triangle with the houses on the south side. From 1895 to 1971, the dormitories housed only male students.
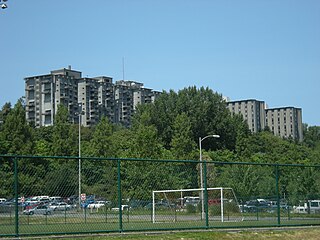
Housing at the University of Washington is administered by the Housing & Food Services (HFS) department at the University of Washington. Undergraduates are housed primarily in residence halls located on North Campus and West Campus. Typically, residence halls are 9-month spaces for undergraduate students. However, there are also 12-month apartment spaces available for undergraduate students. Graduate and professional students are provided the option to live in 12-month apartments operated either by the university or privately. The University of Washington does not require students to live on campus. Although students are not required, about 71% of freshmen choose to live on campus. Housing is not guaranteed but placement in the residence halls is guaranteed for returning residents. Most winter quarter and spring quarter applicants are assigned housing. There are also three family housing options for registered full-time students at the Seattle campus.




















