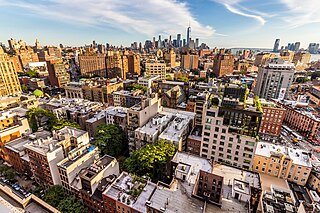
Greenwich Village, or simply The Village, is a neighborhood on the west side of Lower Manhattan in New York City, bounded by 14th Street to the north, Broadway to the east, Houston Street to the south, and the Hudson River to the west. Greenwich Village also contains several subsections, including the West Village west of Seventh Avenue and the Meatpacking District in the northwest corner of Greenwich Village.

The East Village is a neighborhood on the East Side of Lower Manhattan in New York City, United States. It is roughly defined as the area east of the Bowery and Third Avenue, between 14th Street on the north and Houston Street on the south. The East Village contains three subsections: Alphabet City, in reference to the single-letter-named avenues that are located to the east of First Avenue; Little Ukraine, near Second Avenue and 6th and 7th Streets; and the Bowery, located around the street of the same name.

Fifth Avenue is a major and prominent thoroughfare in the borough of Manhattan in New York City, New York, United States. It stretches north from Washington Square Park in Greenwich Village to West 143rd Street in Harlem. It is one of the most expensive shopping streets in the world.

The Seagram Building is a skyscraper at 375 Park Avenue, between 52nd and 53rd Streets, in the Midtown Manhattan neighborhood of New York City. Designed by Ludwig Mies van der Rohe along with Philip Johnson, Ely Jacques Kahn, and Robert Allan Jacobs, the high-rise tower is 515 feet (157 m) tall with 38 stories. The International Style building, completed in 1958, initially served as the headquarters of the Seagram Company, a Canadian distiller.

Union Square is a historic intersection and surrounding neighborhood in Manhattan, New York City, United States, located where Broadway and the former Bowery Road – now Fourth Avenue – came together in the early 19th century. Its name denotes that "here was the union of the two principal thoroughfares of the island". The current Union Square Park is bounded by 14th Street on the south, 17th Street on the north, and Union Square West and Union Square East to the west and east respectively. 17th Street links together Broadway and Park Avenue South on the north end of the park, while Union Square East connects Park Avenue South to Fourth Avenue and the continuation of Broadway on the park's south side. The park is maintained by the New York City Department of Parks and Recreation.

28 Liberty Street, formerly known as One Chase Manhattan Plaza, is a 60-story International style skyscraper between Nassau, Liberty, William, and Pine Streets in the Financial District of Manhattan in New York City. The building, designed by Gordon Bunshaft of Skidmore, Owings & Merrill (SOM), opened in 1961. It is 813 feet (248 m) tall.

The Jefferson Market Branch of the New York Public Library, once known as the Jefferson Market Courthouse, is a National Historic Landmark located at 425 Avenue of the Americas, on the southwest corner of West 10th Street, in Greenwich Village, Manhattan, New York City, on a triangular plot formed by Greenwich Avenue and West 10th Street. It was originally built as the Third Judicial District Courthouse from 1874 to 1877, and was designed by architect Frederick Clarke Withers of the firm of Vaux and Withers.
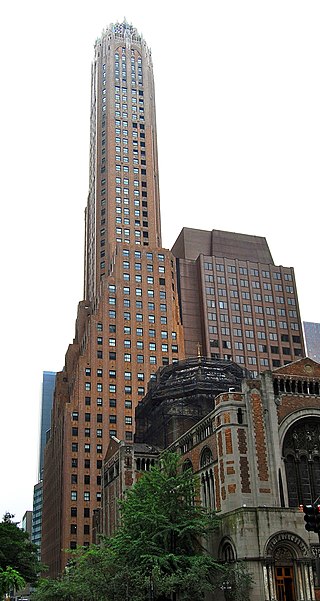
The General Electric Building, also known as 570 Lexington Avenue, is a skyscraper at the southwestern corner of Lexington Avenue and 51st Street in Midtown Manhattan, New York City. The building, designed by Cross & Cross and completed in 1931, was known as the RCA Victor Building during its construction. The General Electric Building is sometimes known by its address to avoid confusion with 30 Rockefeller Plaza, which was once known as the GE Building.
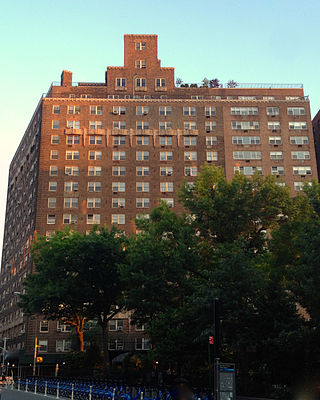
The West Village is a neighborhood in the western section of the larger Greenwich Village neighborhood of Lower Manhattan, New York City. The West Village is bounded by the Hudson River to the west and 14th Street to the north. The eastern boundary is variously cited as Greenwich Avenue, Seventh Avenue, or Sixth Avenue, while the southern boundary is either Houston Street or Christopher Street.

Washington Square Village (WSV) is an apartment complex in a superblock in the Greenwich Village neighborhood of Manhattan, New York City. WSV was developed by Paul Tishman and Morton S. Wolf. To design the housing complex, the developer selected architects S. J. Kessler and Sons, with Paul Lester Weiner as consultant for site planning and design; landscape architects were Sasaki, Walker & Associates.
The urban campus of New York University (NYU) is located in Manhattan, and is around Washington Square Park in Greenwich Village, and also is in MetroTech Center in Downtown Brooklyn. NYU is one of the top three largest landowners in New York City.
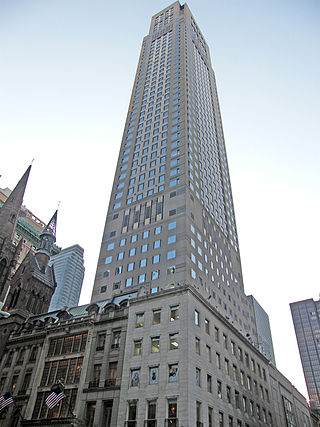
712 Fifth Avenue is a 650-foot-tall (200 m) skyscraper at 56th Street and Fifth Avenue in the Midtown Manhattan neighborhood of New York City. Constructed from 1987 to 1990, it was designed by SLCE Architects and Kohn Pedersen Fox Associates. The skyscraper's base includes the Coty Building at 714 Fifth Avenue and the Rizzoli Bookstore building at 712 Fifth Avenue, both of which are New York City designated landmarks.

Village Preservation is a nonprofit organization that advocates for the architectural preservation and cultural preservation in several neighborhoods of Lower Manhattan in New York City. Founded in 1980, it has advocated for New York City designated landmark status for a variety of sites like the Stonewall Inn and Webster Hall. The organization and its Executive Director, Andrew Berman, have been described as influential in New York real estate, while some of its activities to prevent development and to support restrictive zoning have attracted criticism.

The South Village is a largely residential area that is part of the larger Greenwich Village in Lower Manhattan, New York City, directly below Washington Square Park. Known for its immigrant heritage and bohemian history, the architecture of the South Village is primarily tenement-style apartment buildings, indicative of the area's history as an enclave for Italian-American immigrants and working-class residents of New York.
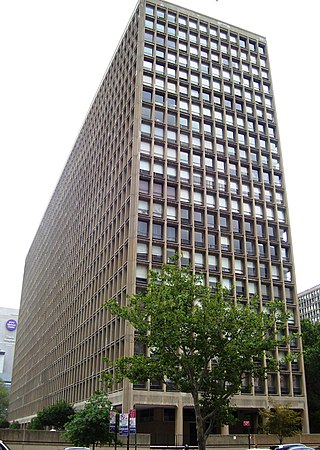
Kips Bay Towers is a 1,118-unit, two-building condominium complex in the Kips Bay neighborhood of Manhattan in New York City. The complex was designed by architects I.M. Pei and S. J. Kessler, with the involvement of James Ingo Freed, in the brutalist style and completed in 1965. Originally known as Kips Bay Plaza, the project was developed by Webb & Knapp as middle-income rental apartments, but was converted to condominiums in the mid-1980s.
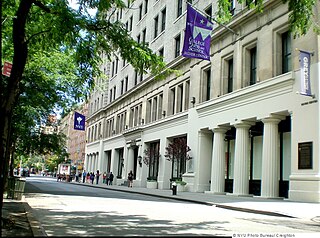
The Grey Art Museum, known until 2023 as the Grey Art Gallery, is New York University's fine art museum. As a university art museum, the Grey Art Gallery functions to collect, preserve, study, document, interpret, and exhibit the evidence of human culture. While these goals are common to all museums, the Grey distinguishes itself by emphasizing art's historical, cultural, and social contexts, with experimentation and interpretation as integral parts of programmatic planning. Thus, in addition to being a place to view the objects of material culture, the Gallery serves as a museum-laboratory in which a broader view of an object's environment enriches our understanding of its contribution to civilization.
Andrew Berman is an architectural and cultural heritage preservationist in New York City. He is known for being an opponent of new housing construction in New York City.

The original World Trade Center (WTC) was a large complex of seven buildings in the Financial District of Lower Manhattan in New York City. It opened on April 4, 1973, and was destroyed during the September 11 attacks in 2001. At the time of their completion, the Twin Towers—the original 1 World Trade Center at 1,368 feet (417 m), and 2 World Trade Center at 1,362 feet (415.1 m)—were the tallest buildings in the world. Other buildings in the complex included the Marriott World Trade Center, 4 WTC, 5 WTC, 6 WTC, and 7 WTC. The complex contained 13,400,000 square feet (1,240,000 m2) of office space and, prior to its completion, was projected to accommodate an estimated 130,000 people.
Ruth Wittenberg (1899-1990) was an American activist and historic preservationist who advocated for the preservation of historic buildings in New York City's Greenwich Village. She was a leading figure in the successful movement to designate Greenwich Village a historic district.

Grand Central Tower was a scrapped proposal by Penn Central to have a skyscraper built on top of Grand Central Terminal in 1968. It was designed by Marcel Breuer and would have been 950 feet (290 m) tall. The plan itself drew major opposition from the public and architects, especially from Jacqueline Kennedy Onassis, as it would have resulted in the destruction of the terminal. The plan was scrapped after it was settled in a court case in 1978, which meant Penn Central could not build the tower.


















