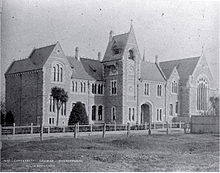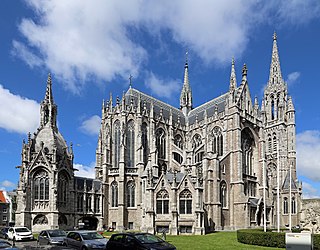
Gothic Revival is an architectural movement that began in the late 1740s in England. The movement gained momentum and expanded in the first half of the 19th century, as increasingly serious and learned admirers of the neo-Gothic styles sought to revive medieval Gothic architecture, intending to complement or even supersede the neoclassical styles prevalent at the time. Gothic Revival draws upon features of medieval examples, including decorative patterns, finials, lancet windows, and hood moulds. By the middle of the 19th century, Gothic Revival had become the preeminent architectural style in the Western world, only to fall out of fashion in the 1880s and early 1890s.

Dunedin is the second-largest city in the South Island of New Zealand, and the principal city of the Otago region. Its name comes from Dùn Èideann, the Scottish Gaelic name for Edinburgh, the capital of Scotland. The city has a rich Scottish, Chinese and Māori heritage.

Selwyn College is a residential college affiliated to the University of Otago in Dunedin, New Zealand. It was founded by Bishop Samuel Tarratt Nevill as a theological college training clergy for the Anglican Church and as a hall of residence for students attending the university. It is named after George Augustus Selwyn, the first Bishop of New Zealand and is owned by the Anglican Diocese of Dunedin. It was opened on 15 January 1893. It was Otago's first residential college and on the model of an English university college it included students of all subjects. Women were admitted in 1983. The main building is listed as a Category II Historic Place. Selwyn is one of the most popular colleges in Dunedin, its 188 available places oversubscribed every year.

Otago Boys' High School (OBHS) is a secondary school in Dunedin, New Zealand. It is one of New Zealand's oldest boys' secondary schools. Originally known as Dunedin High School, it was founded on 3 August 1863 and moved to its present site in 1885. The main building was designed by Robert Lawson and is regarded as one of the finest Gothic revival structures in the country. Situated on high ground above central Dunedin it commands excellent views of the city and is a prominent landmark.

Francis William Petre, sometimes known as Frank Petre, was a New Zealand-born architect based in Dunedin. He was an able exponent of the Gothic revival style, one of its best practitioners in New Zealand. He followed the Catholic Church's initiative to build places of worship in Anglo-Saxon countries inspired by Romance forms of architecture. His basilica Cathedral of the Blessed Sacrament, in Christchurch was demolished in 2021.
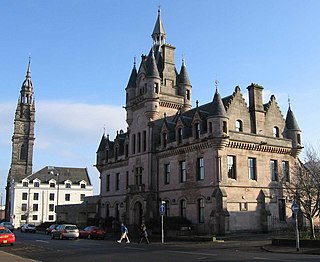
Scottish baronial or Scots baronial is an architectural style of 19th century Gothic Revival which revived the forms and ornaments of historical architecture of Scotland in the Late Middle Ages and the Early Modern Period. Reminiscent of Scottish castles, buildings in the Scots baronial style are characterised by elaborate rooflines embellished with conical roofs, tourelles, and battlements with Machicolations, often with an asymmetric plan. Popular during the fashion for Romanticism and the Picturesque, Scots baronial architecture was equivalent to the Jacobethan Revival of 19th-century England, and likewise revived the Late Gothic appearance of the fortified domestic architecture of the elites in the Late Middle Ages and the architecture of the Jacobean era.

The Dunedin School of Medicine is the name of the School of Medicine that is based on the Dunedin campus of the University of Otago. All University of Otago medical students who gain entry after the competitive Health Sciences First Year program, or who gain graduate entry, spend their second and third years studying at the Otago Medical School in Dunedin. In their fourth, fifth, and sixth years, students can either study at the Dunedin School of Medicine (Dunedin), the University of Otago, Christchurch, or the University of Otago, Wellington.

Otago Girls' High School (OGHS) is a secondary school in Dunedin, Otago, New Zealand. It was opened 6 February 1871, after a long campaign by Learmonth Whyte Dalrymple. It is reputedly the oldest girls state-run secondary school in the Southern Hemisphere and the sixth oldest of its type in the world.

Arthur Barnett Ltd, trading as Arthur Barnett and often referred to as Arthur Barnett's, was a department store in Dunedin, New Zealand. Established in 1903 by Arthur Barnett the store first began as a drapery for men and boys, progressing over the years to become one of Dunedin's most successful department stores. As well as their flagship George Street store, Arthur Barnett had stores in Balclutha, Alexandra, Oamaru, and Christchurch. They also briefly had a branch in Melbourne which operated from 1970 to 1977. This branch sold mainly carpeting and furniture. The final Arthur Barnett store and its online store was taken over by Invercargill-based department store chain H & J Smith in 2015.

The Dunedin Public Art Gallery holds the main public art collection of the city of Dunedin, New Zealand. Located in The Octagon in the heart of the city, it is close to the city's public library, Dunedin Town Hall, and other facilities such as the Regent Theatre.
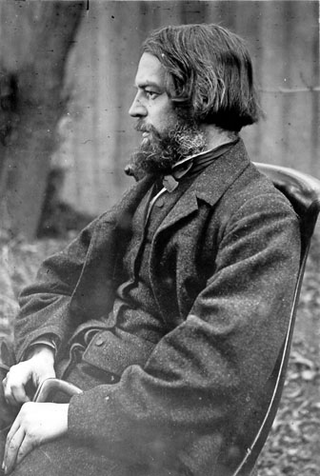
Benjamin Woolfield Mountfort was an English emigrant to New Zealand, where he became one of the country's most prominent 19th-century architects. He was instrumental in shaping the city of Christchurch's unique architectural identity and culture, and was appointed the first official Provincial Architect of the developing province of Canterbury. Heavily influenced by the Anglo-Catholic philosophy behind early Victorian architecture, he is credited with importing the Gothic revival style to New Zealand. His Gothic designs constructed in both wood and stone in the province are considered unique to New Zealand. Today, he is considered the founding architect of the province of Canterbury.

Robert Arthur Lawson was one of New Zealand's pre-eminent 19th century architects. It has been said he did more than any other designer to shape the face of the Victorian era architecture of the city of Dunedin. He is the architect of over forty churches, including Dunedin's First Church for which he is best remembered, but also other buildings, such as Larnach Castle, a country house, with which he is also associated.

William Mason was a New Zealand architect born in Ipswich, England, the son of an architect/builder George Mason and Susan, née Forty. Trained by his father he went to London where he seems to have worked for Thomas Telford (1757–1834). He studied under Peter Nicholson (1765–1844) before eventually working for Edward Blore (1787–1879). In 1831 he married Sarah Nichols, a Berkshire woman apparently fifteen years older than he was. A son was born in the first year of their marriage. In 1836 he returned to Ipswich to practise. Having worked at Lambeth Palace he had attracted the interest of the bishop of London, who now employed him independently designing churches and parsonages. These included three commissions for churches in Essex: St Lawrence, East Donyland; St Botolph, Colchester; and St James, Brightlingsea. The most remarkable of these is St Botolph's (1838) in white brick and Norman style. Apparently Georgian in plan and in its interior it strikes a Medieval note outside. St James (1836), also white brick and in the lancet style and resembling some of Blore's work, is very like St Paul's Church Auckland which Mason built a few years later. Perhaps because of economic hardship, perhaps because of ambition in 1838 the Masons emigrated to New South Wales.

Edmund Anscombe was one of the most important figures to shape the architectural and urban fabric of New Zealand. He was important, not only because of the prolific nature of his practice and the quality of his work, but also because of the range and the scale of his built and speculative projects. These extended from conventional essays to monumental urban schemes informed by his international travel, especially in America. His influence was specifically felt in Dunedin, Wellington and Hastings, yet he also realised projects in Alexandra, Invercargill, Palmerston, Palmerston North, Rotorua, Waimate North and Wanaka. His key works include the 1925–26 New Zealand and South Seas International Exhibition, the 1940 New Zealand Centennial Exhibition, the Herd Street Post and Telegraph building, Anscombe Flats, the Empire Deluxe theatre and his work on the clocktower complex – including specifically the Archway Building and Marama Hall – effectively re-conceiving the design of the University of Otago's historical core.(University of Otago Clocktower complex). His sister is painter Eliza Anscombe
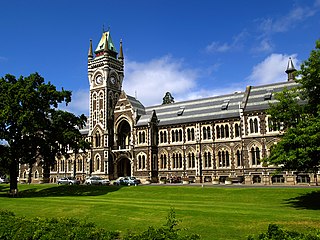
The University of Otago Clocktower complex is a group of architecturally and historically significant buildings in the center of the University of Otago campus. Founded in Dunedin, New Zealand, in 1869, the University of Otago was the expression of the province's Scottish founders' commitment to higher education. They were also the inheritors of a strong architectural tradition and gritty determination. Defending the decision to build inexpensive materials in an elaborate historicizing manner the Chancellor, Dr. D.M. Stuart, said "the Council had some old-world notions and liked to have a university with some architectural style". This attitude persisted for over fifty years and resulted in an impressive group of buildings.

Maxwell Bury was an English-born architect who was active in New Zealand in the 19th century. He is best remembered for his buildings for the University of Otago.
James Louis Salmond was a New Zealand architect active in the late 19th and early 20th centuries. Many of his buildings remain, particularly in Otago. He established a practice carried on by his son and grandson into the 21st century.

The Dunedin Town Hall, also known as the Dunedin Centre, is a municipal building in the city of Dunedin in New Zealand. It is located in the heart of the city extending from The Octagon, the central plaza, to Moray Place through a whole city block. It is the seat of the Dunedin City Council, providing its formal meeting chamber, as well as a large auditorium and a conference centre. The oldest part of the building has been called the only substantial Victorian town hall still in existence in New Zealand.
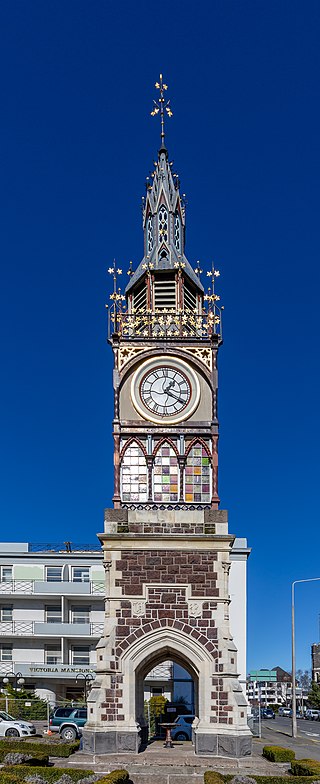
The Victoria Clock Tower, also known as the Diamond Jubilee Clock Tower, is a heritage-registered clock tower located in Christchurch, New Zealand. Designed by Benjamin Mountfort, it is registered as a "Historic Place – Category I" by the New Zealand Historic Places Trust.

The Dunedin Law Courts is a notable historic building in central Dunedin, in the South Island of New Zealand. They are located at the corner of Lower Stuart Street and Anzac Square, directly opposite the city's historic railway station. Since 1902, the building has been used as the city's law courts, and contains four court rooms, including the ornate High Court, as well as housing the offices and library of the Law Society.





