
Adobe is a building material made from earth and organic materials. Adobe is Spanish for mudbrick. In some English-speaking regions of Spanish heritage, such as the Southwestern United States, the term is used to refer to any kind of earthen construction, or various architectural styles like Pueblo Revival or Territorial Revival. Most adobe buildings are similar in appearance to cob and rammed earth buildings. Adobe is among the earliest building materials, and is used throughout the world.
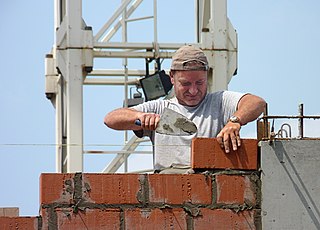
Masonry is the craft of building a structure with brick, stone, or similar material, including mortar plastering which are often laid in, bound and pasted together by mortar. The term masonry can also refer to the building units themselves.

Stonemasonry or stonecraft is the creation of buildings, structures, and sculpture using stone as the primary material. Stonemasonry is the craft of shaping and arranging stones, often together with mortar and even the ancient lime mortar, to wall or cover formed structures.

The Hayward Fault Zone is a right-lateral strike-slip geologic fault zone capable of generating destructive earthquakes. The fault was first named in the Lawson Report of the 1906 San Francisco Earthquake in recognition of its involvement in the earthquake of 1868. This fault is about 119 km (74 mi) long, situated mainly along the western base of the hills on the east side of San Francisco Bay. It runs through densely populated areas, including Richmond, El Cerrito, Berkeley, Oakland, San Leandro, Castro Valley, Hayward, Union City, Fremont, and San Jose.

Seismic retrofitting is the modification of existing structures to make them more resistant to seismic activity, ground motion, or soil failure due to earthquakes. With better understanding of seismic demand on structures and with recent experiences with large earthquakes near urban centers, the need of seismic retrofitting is well acknowledged. Prior to the introduction of modern seismic codes in the late 1960s for developed countries and late 1970s for many other parts of the world, many structures were designed without adequate detailing and reinforcement for seismic protection. In view of the imminent problem, various research work has been carried out. State-of-the-art technical guidelines for seismic assessment, retrofit and rehabilitation have been published around the world – such as the ASCE-SEI 41 and the New Zealand Society for Earthquake Engineering (NZSEE)'s guidelines. These codes must be regularly updated; the 1994 Northridge earthquake brought to light the brittleness of welded steel frames, for example.
Earthquake engineering is an interdisciplinary branch of engineering that designs and analyzes structures, such as buildings and bridges, with earthquakes in mind. Its overall goal is to make such structures more resistant to earthquakes. An earthquake engineer aims to construct structures that will not be damaged in minor shaking and will avoid serious damage or collapse in a major earthquake. A properly engineered structure does not necessarily have to be extremely strong or expensive. It has to be properly designed to withstand the seismic effects while sustaining an acceptable level of damage.

The Eurocodes are the ten European standards specifying how structural design should be conducted within the European Union (EU). These were developed by the European Committee for Standardization upon the request of the European Commission.

The 2003 San Simeon earthquake struck at 11:15 PST on December 22 on the Central Coast of California, about 7 miles (11 km) northeast of San Simeon. Probably centered in the Oceanic fault zone within the Santa Lucia Mountains, it was caused by thrust faulting and the rupture propagated southeast from the hypocenter for 12 miles (19 km).

The Wasatch Fault is an active fault located primarily on the western edge of the Wasatch Mountains in the U.S. states of Utah and Idaho. The fault is about 240 miles long, stretching from southern Idaho, through northern Utah, before terminating in central Utah near the town of Fayette. The fault is made up of ten segments, five of which are considered active. On average the segments are approximately 25 miles long, each of which can independently produce earthquakes as powerful as local magnitude 7.5. The five active segments from north to south are called the Brigham City Fault Segment, the Weber Fault Segment, the Salt Lake City Fault Segment, the Provo Fault Segment and the Nephi Fault Segment.
This is an alphabetical list of articles pertaining specifically to structural engineering. For a broad overview of engineering, please see List of engineering topics. For biographies please see List of engineers.
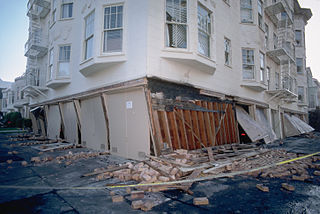
A soft story building is a multi-story building in which one or more floors have windows, wide doors, large unobstructed commercial spaces, or other openings in places where a shear wall would normally be required for stability as a matter of earthquake engineering design. A typical soft story building is an apartment building of three or more stories located over a ground level with large openings, such as a parking garage or series of retail businesses with large windows.
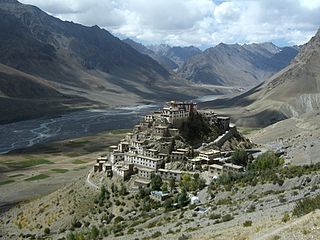
The 1975 Kinnaur earthquake occurred in the early afternoon of 19 January. It had a magnitude of 6.8 on the surface wave magnitude scale and a maximum perceived intensity of IX (Violent) on the Mercalli intensity scale, causing extensive damage in Himachal Pradesh, in northern India. Its epicentre was in Kinnaur district in the southeastern part of Himachal Pradesh and caused 47 casualties. Landslides, rock falls and avalanches caused major damage to the Hindustan-Tibet Road. The earthquake affected many monasteries and buildings in the state and led to an extensive restoration work in the late 1970s and early 1980s in Himachal Pradesh. The Spiti and Parachu valleys in particular suffered the greatest damage being on the north–south Kaurik-Chango fault, causing damage to landmarks such as Key Monastery and Tabo Monastery.
The Field Act was one of the first pieces of legislation that mandated earthquake-resistant construction in the United States. The Field Act had its genesis in the 6.4 magnitude 1933 Long Beach earthquake which occurred on March 10 of that year and destroyed or rendered unsafe 230 school buildings in Southern California.
The Triaxial Earthquake and Shock Simulator (TESS) is an experimental 3-dimensional "shake table," is used to test the ability of systems and facilities to survive under realistic conditions of weapons-induced shock and vibration, and earthquake ground motion. TESS serves in a wide variety of testing roles, including testing shock survivability of computer equipment (shown below), computer floors, and shock isolation systems in military facilities; studying the behavior of structural building models and components in seismic environments with a focus on ways to increase the seismic resistance of steel, reinforced concrete, and masonry structures; subjecting full-size electronic systems to simulated transportation and seismic environments; and determining the effects of shipboard vibrations on naval systems.
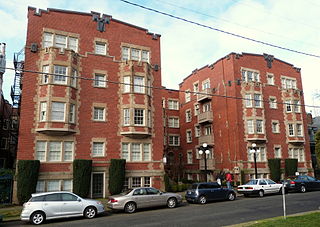
The Trinity Place Apartments, located in northwest Portland, Oregon, is acknowledged by the National Register of Historic Places.
Moment-resisting frame is a rectilinear assemblage of beams and columns, with the beams rigidly connected to the columns.

Michael John Nigel Priestley was a New Zealand earthquake engineer. He made significant contributions to the design and retrofit of concrete structures, and developed the first displacement-based method of seismic design.
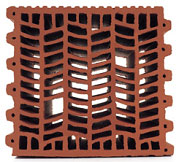
The infill wall is the supported wall that closes the perimeter of a building constructed with a three-dimensional framework structure. Therefore, the structural frame ensures the bearing function, whereas the infill wall serves to separate inner and outer space, filling up the boxes of the outer frames. The infill wall has the unique static function to bear its own weight. The infill wall is an external vertical opaque type of closure. With respect to other categories of wall, the infill wall differs from the partition that serves to separate two interior spaces, yet also non-load bearing, and from the load bearing wall. The latter performs the same functions of the infill wall, hygro-thermically and acoustically, but performs static functions too.

Medhat Haroun was an Egyptian-American expert on earthquake engineering. He wrote more than 300 technical papers and received the Charles Martin Duke Lifeline Earthquake Engineering Award (2006) and the Walter Huber Civil Engineering Research Prize (1992) from the American Society of Civil Engineers.
Textile-reinforced mortars (TRM) (also known as fabric-reinforced cementitious mortars are composite materials used in structural strengthening of existing buildings, most notably in seismic retrofitting. The material consists of bidirectional orthogonal textiles made from knitted, woven or simply stitched rovings of high-strength fibres, embedded in inorganic matrices. The textiles can also be made from natural fibres, e.g. hemp or flax.













