
Mount Vernon is a neighborhood of Baltimore, Maryland, located immediately north of the city's downtown. It is named for George Washington's Mount Vernon estate in Virginia, as the site of the city's Washington Monument.

Druid Hill Park is a 745-acre (3.01 km2) urban park in northwest Baltimore, Maryland. Its boundaries are marked by Druid Park Drive (north), Swann Drive and Reisterstown Road, and the Jones Falls Expressway / Interstate 83 (east).

The Phoenix Shot Tower, also known as the Old Baltimore Shot Tower, is a red brick shot tower, 234.25 feet (71.40 m) tall, located near the downtown, Jonestown, and Little Italy communities of East Baltimore, in Maryland. When it was completed in 1828 it was the tallest structure in the United States.
Robert Cary Long Jr. (1810–1849) was the son of a late 18th Century - early 19th Century famous architect Robert Cary Long Sr. of Baltimore, Maryland and was himself a well-known 19th Century architect. Like his father, Cary was based in Baltimore.
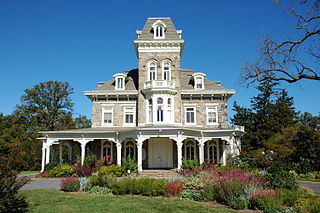
Cylburn Arboretum [pronounced sil·brn aar·br·ee·tm] is a city park with arboretum and gardens, located at 4915 Greenspring Avenue, Baltimore, Maryland. It is open daily – excluding Mondays – without charge.

Clifton Park is a public urban park and national historic district located between the Coldstream-Homestead-Montebello and Waverly neighborhoods to the west and the Belair-Edison, Lauraville, Hamilton communities to the north in the northeast section of Baltimore, Maryland, United States. It is roughly bordered by Erdman Avenue to the northeast, Sinclair Lane to the south, Harford Road to the northwest and Belair Road to the southeast. The eighteen-hole Clifton Park Golf Course, which is the site of the annual Clifton Park Golf Tournament, occupies the north side of the park.
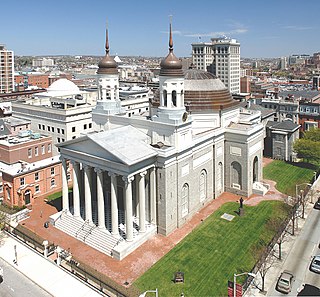
The Cathedral Hill Historic District is an area in Baltimore, Maryland. It lies in the northern part of Downtown just south of Mount Vernon. Roughly bounded by Saratoga Street, Park Avenue, Hamilton Street, and St. Paul Street, these 10 or so blocks contain some of the most significant buildings in Baltimore. The area takes its name from the Basilica of the Assumption which sits in the heart of the district. Despite the number of large religious structures in the area, the district's buildings are primarily commercial in character, with a broad collection of significant commercial structures ranging in date from 1790 to 1940.
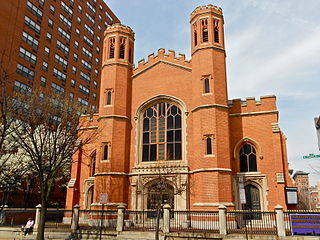
Franklin Street Presbyterian Church and Parsonage is a historic Presbyterian church located at 100 West Franklin Street at Cathedral Street, northwest corner in Baltimore, Maryland, United States. The church is a rectangular Tudor Gothic building dedicated in 1847, with an addition in 1865. The front features two 60 foot flanking octagonal towers are also crenelated and have louvered belfry openings and stained glass Gothic-arched windows. The manse / parsonage at the north end has similar matching walls of brick, heavy Tudor-Gothic window hoods, and battlements atop the roof and was built in 1857.
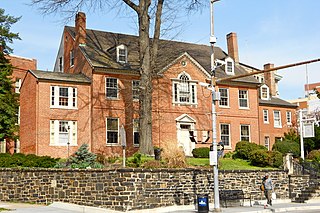
St. Paul's Church Rectory, located a block west of Old St. Paul's Episcopal Church is a historic Episcopal rectory located on steep "Cathedral Hill" at the northeast corner of Cathedral Street and West Saratoga Streets in downtown Baltimore, Maryland, United States. In the rear of the old rectory is a small alley-like extension of West Pleasant Street and to the east behind the North Charles Street former residences and now commercial structures, is another small alley extension of Little Sharp Street.
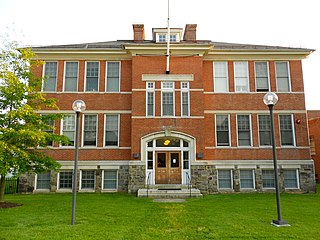
Howard Park P.S. 218, also known as School 7, is a historic elementary school located at Baltimore, Maryland, United States. It is an early 20th-century brick school building located in the intact historic west Baltimore neighborhood of Howard Park. The earliest school building was constructed in 1908 and enlarged in 1913, 1936, and in 1957. The older sections are built of brick and accented with limestone details. It continued to function as a school until 1980.

Young Men's and Young Women's Hebrew Association Building, also known as the Jewish Community Center, is a historic building located in central Baltimore, Maryland, United States. It is a three-story, flat-roofed, rectangular-shaped Flemish bond brick structure completed in 1930. The exterior features Moorish and Jewish motifs, such as the Star of David. It was designed by Baltimore architect Joseph Evans Sperry. It is now an apartment building. The establishment of the joining YM/YWHA building was a notable example of an attempt to bridge the divide between uptown Baltimore's prosperous German Jews and East Baltimore's impoverished Eastern European and Russian Jews. The association building was constructed midway between uptown and East Baltimore to symbolize this coming together of the two halves of Baltimore's Jewish community.

Mercantile Trust and Deposit Company is a historic bank building in Baltimore, designed by the Baltimore architectural firm of Wyatt and Sperry and constructed in 1885. It has a brick-with-stone-ornamentation Romanesque Revival structure, with deeply set windows, round-arch window openings, squat columns with foliated capitals, steeply pitched broad plane roofs, and straight-topped window groups. The interior features a large banking room with a balcony, Corinthian columns and ornate wall plaster work.

Terminal Warehouse, also known as the Flour Warehouse of Terminal Corporation, is a historic warehouse building located at Baltimore, Maryland, United States. It has a common bond brick exterior accented by a rusticated brownstone foundation built originally in 1894, with a steel beam addition constructed in 1912. It was designed by noted Baltimore architect Benjamin B. Owens.
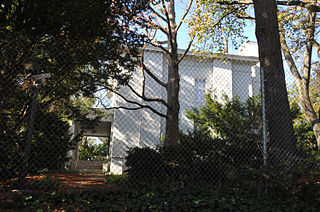
Schwartze Mansion is a historic home located at Baltimore, Maryland, United States in the Irvington Community. It is a two-story, five bay brick Greek Revival building constructed in 1845. It features a flat roofline embellished with a deep modillioned cornice above a frieze decorated with recessed panels. Augustus Jacob Schwartze (1839-1860), a prominent founding investor in Baltimore's important early 19th century textile industry sold land to his brother-in-law, C. Irving Ditty. Augustus and Irving had met while captains of the Maryland Regiment F in the Civil War).

Sellers Mansion was a historic home located in Baltimore, Maryland, United States. It was a large three-story Italianate / Second Empire style brick structure. It was constructed in 1868 by Edward Davis as the principal residence for Matthew Bacon Sellers, Sr., who was President of the Northern Central Railway.

The Hans Schuler Studio and Residence is a historic home and artist studio located at Baltimore, Maryland, United States. It is an eclectic brick building constructed in two stages. The studio is one story high with a recessed skylight, and was designed by Baltimore architect Howard Sill and constructed in 1906; the residence is two stories tall plus a high, steep mansard story which was added in 1912. It combines elements from various fashionable styles and incorporating as ornament the work of sculptor Hans Schuler (1874-1951), for whom the building was constructed. It currently houses The Schuler School of Fine Arts and The Schuler Gallery.

Oakenshawe Historic District is a national historic district in Baltimore, Maryland, United States. It comprises 334 buildings which reflect the neighborhood's development during the period 1890 to about 1926. The neighborhood evolved in two stages on the 19th century Wilson estate. The first phase of growth is represented by frame houses dating from 1890 to about 1910 reflecting vernacular interpretations of the Victorian Gothic and Italianate styles. The second stage of development began in the World War I era, when several developers transformed the property by constructing a neighborhood of brick "daylight" rowhouses in revival styles popular at the time.

Baltimore Heritage is an American nonprofit historic-preservation organization headquartered in Baltimore, Maryland.

The Hansa Haus is a historic building in Downtown Baltimore, Maryland. The structure is a Baltimore City Landmark, and a contributing property of the Business and Government Historic District, on the National Register of Historic Places.
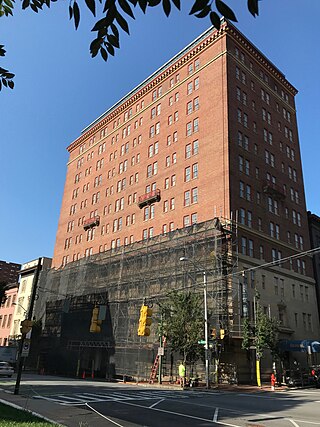
Hotel Revival is a 107-room boutique hotel in the Mount Vernon neighborhood of Baltimore, Maryland. The hotel opened in 2018 in the former Peabody Court Hotel building, constructed in 1928. It is operated by Joie de Vivre Hospitality. The building is a contributing structure to the Mount Vernon Historic District, a Baltimore City Historic District, and a National Historic Landmark District.






















