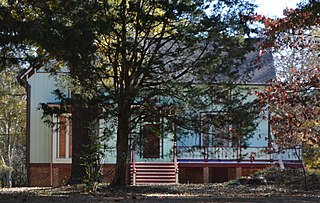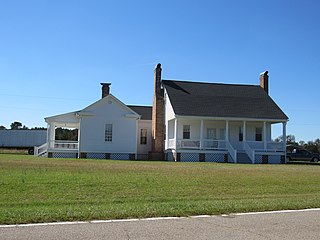
The John Davis House is a historic home located at Fayetteville, Cumberland County, North Carolina. It was built about 1870, and is a two-story, three bay, frame dwelling Late Victorian style ornament. It rests on a brick pier foundation and has a gable roof with flared eaves. The front facade features a one-story shed roof porch, supported by four chamfered posts with lacy sawn brackets.

The McCall House, also known as the Arsenal House, is a historic home located at Fayetteville, Cumberland County, North Carolina. It was built about 1862, and is a small one-story, four bay, frame building with board-and-batten siding. It rests on a brick pier foundation and has a gable roof. The front facade features a full-width, hip roof porch.

The Grove, also known as Loretto Rest, is a historic house located on Grove Court in Cold Spring, New York, United States. It was built as the estate of Frederick Lente, surgeon at the nearby West Point Foundry and later a founder of the American Academy of Medicine, in the mid-19th century. The Italian-villa design, popular at the time, was by the prominent architect Richard Upjohn. In 2008 it was listed on the National Register of Historic Places.

Creekside is a historic home located near Morganton, Burke County, North Carolina. It was built in 1836, and is a two-story, five bay, brick mansion with a gable roof in the Greek Revival style. It features a tetrastyle pedimented portico covers with heavy stuccoed brick Doric order columns. The interior features Federal style decorative elements. It was built by Thomas George Walton, great nephew of George Walton, a signer of the Declaration of Independence.

Swan Ponds is a historic plantation house located near Morganton, Burke County, North Carolina. It was built in 1848, and is a two-story, three bay, brick mansion with a low hip roof in the Greek Revival style. It features a one-story low hip-roof porch with bracketed eaves, a low pedimented central pavilion, and square columns. Swan Ponds plantation was the home of Waightstill Avery (1741–1821), an early American lawyer and soldier. His son Isaac Thomas Avery built the present Swan Ponds dwelling. Swan Ponds was the birthplace of North Carolina politician and lawyer William Waightstill Avery (1816–1864), Clarke Moulton Avery owner of Magnolia Place, and Confederate States Army officer Isaac E. Avery (1828–1863).

Paschal-Womble House is a historic home located at Goldston, Chatham County, North Carolina. It was built in 1889, and is a two-story, three bay frame dwelling, with late-19th century additions. It sits on a brick foundation, triple gable roof, and has a one-story flat-roofed front porch with sawnwork decoration.

London Cottage is a historic home located near Pittsboro, Chatham County, North Carolina. It was built about 1861. It is a 1 1/2-story, three bay Late Gothic Revival style frame dwelling. The house has a projecting cross-gable wing and a one-story rear ell. It sits on a brick basement, is sheathed with board and batten siding, and has an overhanging gable roof with decorative brackets.

Dixon-Leftwich-Murphy House, also known as the Leftwich House, is a historic home located at Greensboro, Guilford County, North Carolina. It was built between 1870 and 1875, and consists of an original two-story, three-bay Gothic Revival style main brick block; a brick addition; and a gabled two-story frame rear addition. It has Italianate style details, a complex hipped roof with steep cross gables, a brick front porch added about 1920, and an enclosed two-tier rear porch.

Hillsdale Brick Store is a historic general store building in Hillsdale, Guilford County, North Carolina. It dates to the mid 19th century and is a two-story, two-bay-by-three-bay brick building with Greek-Revival-style design elements. It has a low hipped roof. Also on the property are the contributing remnants of a log icehouse and blacksmith shop.

Dr. Roscius P. and Mary Mitchell Thomas House and Outbuildings, also known as the Ruth Thomas Home Farm, is a historic home located near Bethlehem, Hertford County, North Carolina. The house was built in 1887, and is a two-story, three-bay, single-pile, side-gable roof, Late Victorian style frame dwelling with a two-story, gable-roof rear ell. Built into the ell is a Greek Revival style kitchen building. The house is sheathed in weatherboard, sits on a brick foundation, and has a one-story half-hip roof porch. Also on the property are the contributing doctor's office, smoke house, and root cellar.

Thomas and Latitia Gluyas House is a historic home located near Huntersville, Mecklenburg County, North Carolina. It was built about 1865, and is a two-story, three bay, I-house with a one-story rear ell. It has side gable roof, exterior brick end chimneys, and a full-width hip roofed porch.

Verona is a historic plantation house located near Jackson, Northampton County, North Carolina. It was built about 1855, and is a one-story, six bay, "T"-shaped, Italian Villa style frame dwelling. It has a hipped roof, is sheathed in weatherboard, and sits on a brick basement. It features a full-width porch, with flat sawnwork posts and delicate openwork brackets. Also on the property is the contributing family cemetery. The house was built for Matt Whitaker Ransom (1826-1904), Confederate brigadier general, United States senator, and minister to Mexico, and his wife Martha Exum.

Wood Grove is a historic plantation house located near Bear Poplar, Rowan County, North Carolina. It was built about 1825, and is a 2 1⁄2-story, three bay, Federal style brick dwelling. It sits on a stone foundation, has a hipped roof front porch, and one-story rear kitchen ell.

The Rankin–Sherrill House is a historic home located at Mount Ulla, Rowan County, North Carolina. It was built about 1855, and is a two-story, three bay, "L"-plan brick dwelling with Greek Revival-style design elements. It has a low hipped roof and the front facade has a simple hipped roof Colonial Revival porch. Also on the property is a contributing Smokehouse/Oairy/Well House built about 1853.

James Dexter Ledbetter House is a historic home located near Forest City, Rutherford County, North Carolina. It built in 1914, and is a 2 1/2-story, three bay, double pile frame dwelling with Classical Revival and Colonial Revival style design elements. It sits on a low brick foundation and has a hipped roof. The front facade features a two-story engaged portico supported by Tuscan order columns, with a one-story wraparound section also supported by Tuscan columns.

Howell-Butler House is a historic home located at Roseboro, Sampson County, North Carolina. The house was built about 1900, and consists of a front two-story, three-bay-by-two-bay frame block, a wide rear ell and a two-room side wing. It has a hipped roof, is sheathed in German siding, and features two massive, interior paneled brick chimneys and a wraparound porch. It has a center hall, double-pile interior. Also on the property is the contributing frame storage house.

Mag Blue House is a historic home near Laurinburg, Scotland County, North Carolina. It was built in 1836, and is a 1 1/2-story, five bay by three bay, frame Coastal Cottage form dwelling, with Federal style decorative elements. It has a one-story gabled roof kitchen/dining room wing. It features a dominant gable roof that extends to shelter the full-width front porch, flush sheathing across the porch facade, and a hall-and-parlor plan.

Dr. Hubert Benbury Haywood House is a historic home located at Raleigh, Wake County, North Carolina. It was built in 1916, and is a two-story, Prairie School-style brick dwelling with a green tile hipped roof and two-bay wide, one-bay deep, one-story brick sun porch. A two-story rear ell was added in 1928. The interior has Colonial Revival style design elements.

W. E. B. DuBois School, also known as Wake Forest Graded School (Colored), Wake Forest Colored High School, and Wake Forest-Rolesville Middle School, is a historic Rosenwald School building and school complex located at Wake Forest, Wake County, North Carolina. The elementary school was built in 1926, consists of a one-story, seven bay, brick veneer, main block with a rear ell and Colonial Revival style design elements. It has a side gable roof and front portico. The High School Building was built in 1939 with funds provided by the Public Works Administration. It is a one-story, rectangular brick block with a hipped roof and slightly projecting gabled portico. The Agriculture Building/Shop was brought to this site in 1942. It is a one-story, "L"-shaped brick building, with the addition built about 1952–1953.

Davis-Whitehead-Harriss House is a historic home located at Wilson, Wilson County, North Carolina. It was built in 1858, and renovated in 1872 in the Italianate style. It is a two-story, three bays wide, "T"-plan, frame dwelling, with a rear ell. It has single-shouldered, brick end chimneys with stuccoed stacks and a one-story, hipped roof front porch. Also on the property is a two-story frame carriage house built in 1925.

















