
42nd Street is a major crosstown street in the New York City borough of Manhattan, spanning the entire breadth of Midtown Manhattan, from Turtle Bay at the East River, to Hell's Kitchen at the Hudson River on the West Side. The street hosts some of New York's best known landmarks, including the headquarters of the United Nations, the Chrysler Building, Grand Central Terminal, the New York Public Library Main Branch, Times Square, and the Port Authority Bus Terminal.
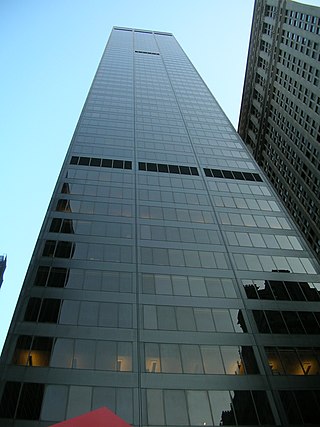
140 Broadway is a 51-story International Style office building on the east side of Broadway between Cedar and Liberty streets in the Financial District of Manhattan in New York City. The building was designed by Gordon Bunshaft, of the firm Skidmore, Owings & Merrill, and consists of a mostly smooth black facade on a trapezoidal plot. It is approximately 688 feet (210 m) tall, with approximately 1.17 million rentable square feet (109,000 m2). It is known for the distinctive sculpture at its entrance, Isamu Noguchi's Cube.

The Bank of America Tower, also known as 1 Bryant Park, is a 55-story skyscraper in the Midtown Manhattan neighborhood of New York City. It is located at 1111 Avenue of the Americas between 42nd and 43rd Streets, diagonally opposite Bryant Park. The building was designed by Cookfox and Adamson Associates, and it was developed by the Durst Organization for Bank of America. With a height of 1,200 feet (370 m), the Bank of America Tower is the eighth tallest building in New York City and the tenth tallest building in the United States as of 2022.

The Solow Building, also known as 9 West 57th Street, is a skyscraper in the Midtown Manhattan neighborhood of New York City. Completed in 1974 and designed by Gordon Bunshaft of Skidmore, Owings & Merrill, it is west of Fifth Avenue between 57th and 58th Streets, overlooking the Plaza Hotel and Central Park. The building measures 689 feet (210 m) tall with 50 stories. 9 West 57th Street was developed by Sheldon Solow, who named the building after himself and continued to manage and own the building until his death in 2020.
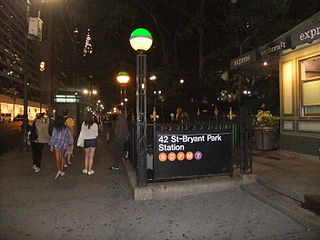
The 42nd Street–Bryant Park/Fifth Avenue station is an underground New York City Subway station complex, consisting of stations on the IRT Flushing Line and IND Sixth Avenue Line. Located at 42nd Street between Fifth Avenue and Sixth Avenue in Manhattan, it is served by the 7, D and F trains at all times, the B and M trains on weekdays, and the <7> and <F> trains during rush hours in the peak direction. A free passageway from the IND platforms to the Times Square–42nd Street/Port Authority Bus Terminal station, served by the 1, 2, 3, 7, <7>, A, C, E, N, Q, R, W, and S trains is open during the day from 6 a.m. to 12 a.m.
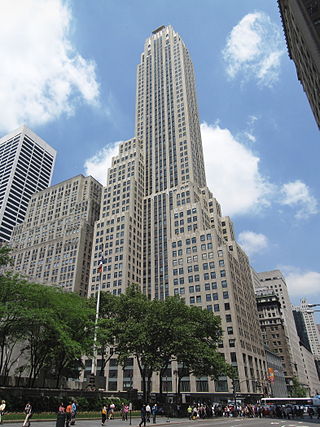
500 Fifth Avenue is a 60-story, 697-foot-tall (212 m) office building on the northwest corner of Fifth Avenue and 42nd Street in Midtown Manhattan, New York City. The building was designed by Shreve, Lamb & Harmon in the Art Deco style and constructed from 1929 to 1931.

The Empire Building is an office building and early skyscraper at 71 Broadway, on the corner of Rector Street, in the Financial District of Manhattan in New York City. It was designed by Kimball & Thompson in the Classical Revival style and built by Marc Eidlitz & Son from 1897 to 1898. The building consists of 21 stories above a full basement story facing Trinity Place at the back of the building and is 293 feet (89 m) tall. The Empire Building is a New York City designated landmark and is listed on the National Register of Historic Places (NRHP). It is also a contributing property to the Wall Street Historic District, a NRHP district created in 2007.

The Ford Foundation Center for Social Justice is a 12-story office building in East Midtown Manhattan in New York City. Designed by architect Kevin Roche and engineering partner John Dinkeloo in the late modernist style, the building was one of the first that Roche-Dinkeloo produced after they became heads of Eero Saarinen's firm.
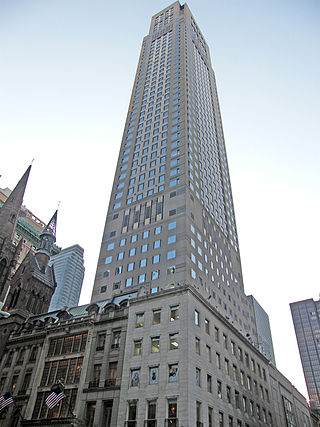
712 Fifth Avenue is a 650-foot-tall (200 m) skyscraper at 56th Street and Fifth Avenue in the Midtown Manhattan neighborhood of New York City. Constructed from 1987 to 1990, it was designed by SLCE Architects and Kohn Pedersen Fox Associates. The skyscraper's base includes the Coty Building at 714 Fifth Avenue and the Rizzoli Bookstore building at 712 Fifth Avenue, both of which are New York City designated landmarks.

3 Times Square, also known as the Thomson Reuters Building, is a 30-story skyscraper at Times Square in the Midtown Manhattan neighborhood of New York City. Located on Seventh Avenue between 42nd and 43rd Street, the building measures 555 feet (169 m) to its roof and 659 feet (201 m) to its spire. The building was designed by Fox & Fowle and developed by Rudin Management for news-media company Reuters. The site is owned by the New York City Economic Development Corporation, though Rudin and Reuters have a long-term leasehold on the building.
TheDurst Organization is one of the oldest family-run commercial and residential real estate companies in New York City. Established in 1915, the company is owned and operated by the third generation of the Durst family. Durst is the owner, manager, and builder of 13 million square feet of premier Manhattan office towers. The Durst residential portfolio has 3,400 units across 3 million square feet. Durst is recognized as a world leader in the development of high-performance and environmentally advanced buildings where people live, work, and thrive. It is a member of the Real Estate Board of New York (REBNY). Forbes magazine estimates the Durst family fortune at $8.1 billion.
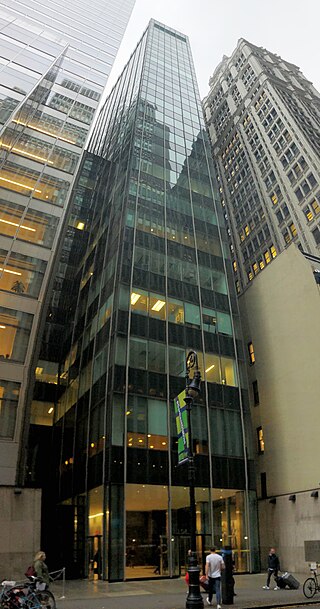
The Springs Mills Building is a 21-story office building at 104 West 40th Street in Manhattan, New York City, just west of Sixth Avenue and Bryant Park. The Modernist building sits on an L-shaped lot that extends back to 39th Street and rises to a thin glass hexagonal tower. An early example of the International Style in New York, the building was designed by the architectural firm Harrison & Abramovitz and built in 1961–1963. Its northern facade on 40th Street is designed to comply with the 1961 Zoning Resolution, enacted soon after the building's construction started, while its southern facade on 39th Street conforms to the older 1916 Zoning Resolution.

The Manufacturers Trust Company Building, also known as 510 Fifth Avenue, is a commercial building at the southwest corner of West 43rd Street and Fifth Avenue in Midtown Manhattan, New York City. Opened in 1954, it is the first bank building in the United States to be built in the International Style. Charles Evans Hughes III and Gordon Bunshaft of Skidmore, Owings & Merrill (SOM) designed the building, along with Roy O. Allen and project manager Patricia W. Swan. The interior was designed by Eleanor H. Le Maire, while Harry Bertoia was hired as an artist for some of the building's artwork. 510 Fifth Avenue was built as a bank for the Manufacturers Trust Company, whose president Horace C. Flanigan wanted the design to be inviting to customers.
One Vanderbilt is a 73-story supertall skyscraper at the corner of 42nd Street and Vanderbilt Avenue in the Midtown Manhattan neighborhood of New York City. Designed by Kohn Pedersen Fox for developer SL Green Realty, the skyscraper opened in 2020. Its roof is 1,301 feet (397 m) high and its spire is 1,401 feet (427 m) above ground, making it the city's fourth-tallest building after One World Trade Center, Central Park Tower, and 111 West 57th Street.
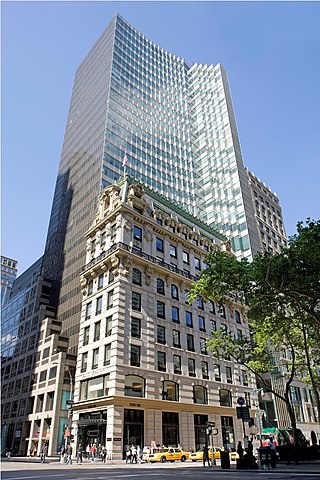
452 Fifth Avenue is an office building at the southwest corner of Fifth Avenue and 40th Street in the Midtown Manhattan neighborhood of New York City. The building primarily consists of the 30-story, 400-foot (120 m) HSBC Tower, completed in late 1985 and designed by Attia & Perkins. The 10-story Knox Building, a Beaux-Arts office building designed in 1902 by John H. Duncan, is preserved at the base of the skyscraper. 452 Fifth Avenue faces Bryant Park immediately to the north.

110 East 42nd Street, also known as the Bowery Savings Bank Building, is an 18-story office building in the Midtown Manhattan neighborhood of New York City. The structure was designed in the Italian Romanesque Revival style by York and Sawyer, with William Louis Ayres as the partner in charge. It is on the south side of 42nd Street, across from Grand Central Terminal to the north and between the Pershing Square Building to the west and the Chanin Building to the east. 110 East 42nd Street is named for the Bowery Savings Bank, which had erected the building as a new branch structure to supplement its original building at 130 Bowery. The building was erected within "Terminal City", a collection of buildings above the underground tracks surrounding Grand Central, and makes use of real-estate air rights above the tracks. The building is directly above the New York City Subway's Grand Central–42nd Street station.
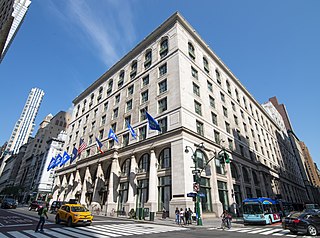
The B. Altman and Company Building is a commercial building in Midtown Manhattan in New York City, that formerly served as B. Altman and Company's flagship department store. It occupies an entire city block between Fifth Avenue, Madison Avenue, 34th Street, and 35th Street, directly opposite the Empire State Building, with a primary address of 355–371 Fifth Avenue.
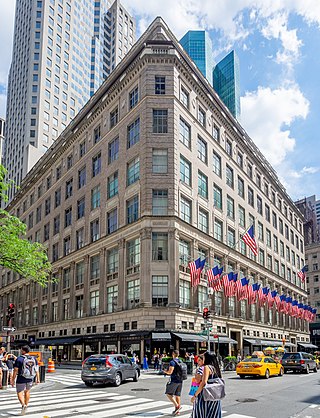
The Saks Fifth Avenue flagship store is a department store on Fifth Avenue between 49th and 50th Streets in Midtown Manhattan, New York City. The original 10-story structure at 611 Fifth Avenue has served as the flagship store of Saks Fifth Avenue since its completion in 1924. The store also occupies part of 623 Fifth Avenue, a 36-story tower completed in 1990.
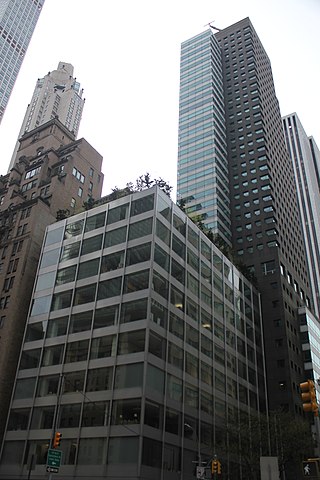
500 Park Avenue is an office and condominium building on the southwest corner of Park Avenue and 59th Street in the Midtown Manhattan neighborhood of New York City, composed of the 11-story Pepsi-Cola Building and the 40-story 500 Park Tower. The original Pepsi-Cola Building along Park Avenue was constructed from 1958 to 1960 and designed by Gordon Bunshaft and Natalie de Blois of Skidmore, Owings and Merrill (SOM). The tower along 59th Street was constructed between 1981 and 1984 to designs by James Stewart Polshek & Partners.
























