

Walden 7 is an apartment building designed by Ricardo Bofill Taller de Arquitectura and located in Sant Just Desvern near Barcelona, in Catalonia, Spain. It was built in 1975. [1]


Walden 7 is an apartment building designed by Ricardo Bofill Taller de Arquitectura and located in Sant Just Desvern near Barcelona, in Catalonia, Spain. It was built in 1975. [1]
The name of the building is inspired by B. F. Skinner's novel, Walden Two , which depicts a utopian community and itself is a reference to Henry David Thoreau's novel Walden . [1] It is noted for its use of modules to create apartments and many public community spaces. [2]
The original project includes 446 residences. With a budget lower than the norm for subsidized housing at the time, Walden 7 was built in the area to the west of Barcelona. It was originally designed as one of five similar blocks. [1] The building is composed of 18 towers which are displaced from their base, forming a curve and coming into contact with the neighbouring towers, described as a "vertical labyrinth with seven interconnecting interior courtyards." [3] The area originally devoted to communal uses was reduced to allow an increased number of apartments. These apartments are formed on the basis of one or more 28-square-metre (33 sq yd) modules, [1] which creates, on different levels, dwellings that range from single-module studios to large multiple-module apartments. Partitions between modules may be modified, designed to shift as family structures shift. [1]
Walden 7 was designed with small, uniform windows and no central heating. Its original design included a bath in the middle of the room, which most residents removed. The original exterior façade was covered with small, red ceramic tiles backed with the wrong adhesive, creating a pedestrian hazard as the tiles fell off the building., [1] [3] The local government began repairing the structure in the 1990s, [1] and a 1995 refurbishment removed most of the tiles and replaced them with red paint. [3] The only remaining tiles exist on the small balconies. [1] The interior is painted in blue, purple, and yellow. [2] It is accessible by tram; the stop near the building is called Walden. [4]
Although the building is a private apartment complex, it offers public tours. [4]
Walden 7 became instantly iconic and made the cover of the prestigious Architectural Design magazine in July 1975. [5]
In an article for Architectural Digest , architectural historian Vincent Scully described Walden 7 as "a wildly expressionistic apartment house, part Gaudí, part Archigram." [6]
In the 1993 film The Bilingual Lover , two characters live in Walden 7. The falling tiles are mentioned. [7]
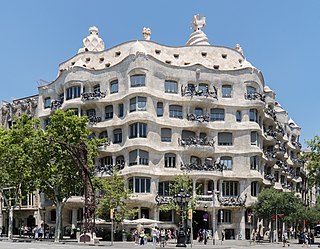
Casa Milà, popularly known as La Pedrera in reference to its unconventional rough-hewn appearance, is a Modernista building in Barcelona, Catalonia, Spain. It was the last private residence designed by architect Antoni Gaudí and was built between 1906 and 1912.

Ricardo Bofill Leví was a Spanish architect from Barcelona, Spain. He founded Ricardo Bofill Taller de Arquitectura in 1963 and developed it into a leading international architectural and urban design practice. According to architectural historian Andrew Ayers, his creations rank "among the most impressive buildings of the 20th century."

Sant Just Desvern is a town near Barcelona, in the comarca of the Baix Llobregat, Catalonia, Spain.
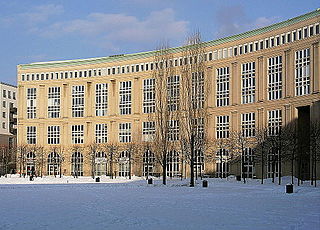
Bofills Båge is a residential building on Södermalm, Stockholm, Sweden, at 59°18′51″N18°4′5″E. The building was designed by the Spanish architect Ricardo Bofill and constructed between 1991 and 1992.

Antigone is a neighbourhood of Montpellier, France, east of the city centre. It is best known for its architectural design by Ricardo Bofill Taller de Arquitectura.
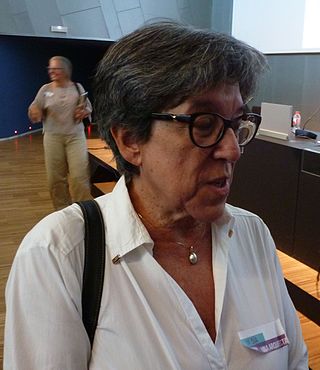
Anna Bofill Leví is a Catalan Spanish pianist, architect and composer.
Les Échelles du Baroque is a residential building complex of Paris.

Ricardo Bofill Taller de Arquitectura (RBTA) is an architecture firm that was founded in 1963 by Ricardo Bofill, initially as Taller de Arquitectura (lit. 'Architecture Workshop'). It is headquartered in Sant Just Desvern near Barcelona, in a former cement factory known as La Fábrica.
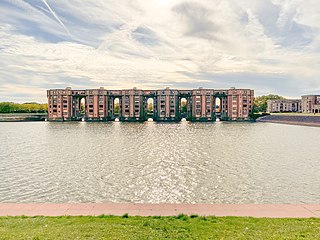
The Arcades du Lac, built in 1981, is an ensemble of apartment buildings in the outer Paris ville nouvelle of Saint-Quentin-en-Yvelines, France, near Versailles. The mixed suburban housing and HLM complex was designed by Ricardo Bofill Taller de Arquitectura as the centerpiece of an urban composition, with the central portion "Le Viaduc" jutting into an artificial lake from the shore. The design was inspired by the Pont d'Avignon, Château de Chenonceau and the Aqueduct of Segovia.

La Muralla Roja is a postmodern apartment complex in Manzanera, Calpe, Spain. It is designed by Spanish architect Ricardo Bofill for the client Palomar S.A. in 1968 and fully constructed by 1973. It has been ranked among "Ricardo Bofill's 10 Most Iconic Works".
Emilio Bofill Benessat, in Catalan Emili Bofill i Benessat (1907–2000) was a Spanish builder with a strong background in architecture. He has been described as "the constructor whom every architect wanted to build their work."
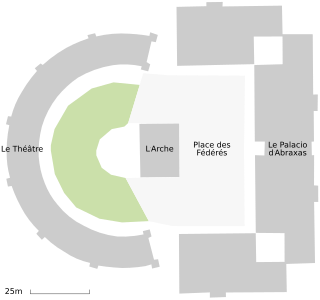
Les Espaces d'Abraxas is a high-density housing complex in Noisy-le-Grand, approximately 12 km (7.5 mi) from Paris, France. The building was designed by architect Ricardo Bofill and his architecture practice Ricardo Bofill Taller de Arquitectura (RBTA) in 1978 on behalf of the French government, during a period of increased urbanisation across France after World War II. This rapid urbanisation led to overcrowding and insufficient housing in Paris. To offset this, the French government implemented a project to create five 'New Towns' on the outskirts of the city.

La Fábrica is a former cement factory that was converted to offices and habitation space in the 1970s by Ricardo Bofill Taller de Arquitectura (RBTA). Located in Sant Just Desvern near Barcelona, it has been described as "the heart and brain of Bofill's professional and personal life." It has been widely published and, beyond its usage as the firm's head office, is a reference point in the work of RBTA.
Peter Hodgkinson is a British architect. His entire career since 1966 has been at Ricardo Bofill Taller de Arquitectura, of which he was a senior partner until 2020. Within the collective structure of the Taller under Ricardo Bofill's continued leadership, he has been a leader in the design of many iconic buildings, such as Walden 7 in Sant Just Desvern and both terminals of Josep Tarradellas Barcelona–El Prat Airport.
El Castillo de Kafka is an iconic complex of 90 apartments in Sant Pere de Ribes, near Sitges in Catalonia, Spain. It was designed by Ricardo Bofill Taller de Arquitectura and completed in 1968. It has been ranked among "Ricardo Bofill's 10 Most Iconic Works".

Xanadu is an iconic complex of 17 apartments in Calp, Spain. It was designed by Ricardo Bofill Taller de Arquitectura and completed in 1968. It has been ranked among "Ricardo Bofill's 10 Most Iconic Works".
Marta de Villlonga is a Spanish designer from Catalonia.
Ricardo Emilio Bofill, full Spanish name Ricardo Emilio Bofill Maggiora Vergano, also known as Ricardo Bofill Jr., is a Spanish architect, author and film director from Catalonia. As of late January 2022, he is co-head of the architecture and design firm Ricardo Bofill Taller de Arquitectura (RBTA), jointly with his half-brother Pablo Bofill.
Pablo Bofill is a French architecture firm executive. As of 2022, he is the co-head of Ricardo Bofill Taller de Arquitectura (RBTA) in Barcelona, jointly with his half-brother Ricardo Emilio Bofill.