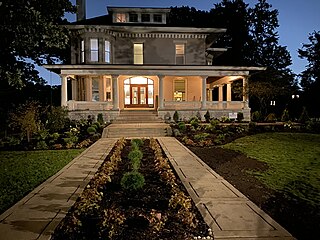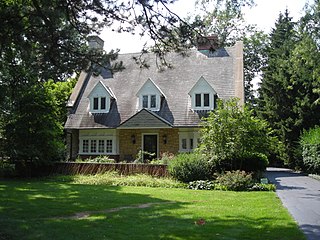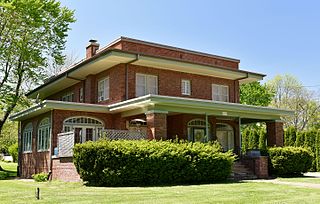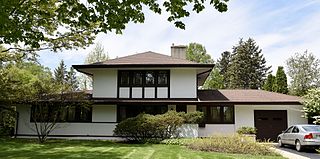
Walter Burley Griffin was an American architect and landscape architect. He designed Canberra, Australia's capital city, the New South Wales towns of Griffith and Leeton, and the Sydney suburb of Castlecrag.

A carport is a covered structure used to offer limited protection to vehicles, primarily cars, from rain and snow. The structure can either be free standing or attached to a wall. Unlike most structures, a carport does not have four walls, and usually has one or two. Carports offer less protection than garages but allow for more ventilation. In particular, a carport prevents frost on the windshield. A "mobile" and/or "enclosed" carport has the same purpose as a standard carport. However, it may be removed/relocated and is typically framed with tubular steel and may have canvas or vinyl type covering which encloses the complete frame, including walls. It may have an accessible front entry or open entryway not typically attached to any structure or fastened in place by permanent means put held in place by stakes. It is differentiated from a tent by its main purpose: to house vehicles and/or motorized equipment.

Marion Mahony Griffin was an American architect and artist. She was one of the first licensed female architects in the world, and is considered an original member of the Prairie School. Her work in the United States developed and expanded the American Prairie School, and her work in India and Australia reflected Prairie School ideals of indigenous landscape and materials in the newly formed democracies. The scholar Deborah Wood stated that Griffin "did the drawings people think of when they think of Frank Lloyd Wright ." According to architecture critic, Reyner Banham, Griffin was "America’s first woman architect who needed no apology in a world of men."

The Darwin D. Martin House Complex is a historic house museum in Buffalo, New York. The property's buildings were designed by renowned architect Frank Lloyd Wright and built between 1903 and 1905. The house is considered to be one of the most important projects from Wright's Prairie School era.

Prairie School is a late 19th and early 20th-century architectural style, most common in the Midwestern United States. The style is usually marked by horizontal lines, flat or hipped roofs with broad overhanging eaves, windows grouped in horizontal bands, integration with the landscape, solid construction, craftsmanship, and discipline in the use of ornament. Horizontal lines were thought to evoke and relate to the wide, flat, treeless expanses of America's native prairie landscape.
John Shellette Van Bergen was an American architect born in Oak Park, Illinois. Van Bergen started his architectural career as an apprentice draftsman in 1907. In 1909 he went to work for Frank Lloyd Wright at his studio in Oak Park. At Wright's studio he did working drawings for and supervised the Robie House and the Mrs. Thomas Gale House. Van Bergen designed prairie style homes in the Chicago area, mostly in the suburbs of Oak Park and River Forest. His home designs are recognized as excellent examples of Prairie style architecture and several are listed as local landmarks. A few of his homes are listed on the U.S. National Register of Historic Places.

The William H. Copeland House is a home located in the Chicago suburb of Oak Park, Illinois, United States. In 1909 the home underwent a remodeling designed by famous American architect Frank Lloyd Wright. The original Italianate home was built in the 1870s. Dr. William H. Copeland commissioned Wright for the remodel and Wright's original vision of the project proposed a three-story Prairie house. That version was rejected and the result was the more subdued, less severely Prairie, William H. Copeland House. On the exterior the most significant alteration by Wright was the addition of a low-pitched hip roof. The house has been listed as a contributing property to a U.S. Registered Historic District since 1973.

Isabel Roberts House is a 1908 Prairie Style house by architect Frank Lloyd Wright, located at 603 Edgewood Place in River Forest, Illinois It was built for Isabel Roberts and her widowed mother, Mary Roberts.

Harold C. Bradley House, also known as Mrs. Josephine Crane Bradley Residence, is a Prairie School home designed by Louis H. Sullivan and George Grant Elmslie. It is located in the University Heights Historic District of Madison, Wisconsin, United States. A National Historic Landmark, it is one of just a few residential designs by Sullivan, and one of only two Sullivan designs in Wisconsin.
William Eugene Drummond was a Chicago Prairie School architect.
George Rodney Willis, was an American architect associated with the Prairie School and the Oak Park, Illinois studio of Frank Lloyd Wright who thereafter had a successful career in California and in Texas.

The Robert M. Lamp House is a residence built in 1903 two blocks northeast of the capitol in Madison, Wisconsin, designed by Frank Lloyd Wright for his lifelong friend "Robie" Lamp, a realtor, insurance agent, and Madison City Treasurer. The oldest Wright-designed house in Madison, its style is transitional between Chicago School and Prairie School. In 1978 the house was added to the National Register of Historic Places.
Charles E. White Jr. (1876–1936) was a noted Chicago area architect who for a time worked in the Oak Park studio of Frank Lloyd Wright and who, both before and after that time, had a successful and influential career as an architect and a writer on architectural subjects. It is fair to say that White is an under-appreciated member of Wright's Oak Park studio staff.

Robinwood, also known as the George H. Miller House, is a historic residence in Elmhurst, Illinois.

The Lucy Drexel Dahlgren House is a historic home located at 15 East 96th Street between Fifth and Madison Avenues in Manhattan, New York City. It is on the border between the Carnegie Hill, Upper East Side, and East Harlem neighborhoods on the Upper East Side, within the Upper East Side Historic District. A private house used at one time as a convent, it was built in 1915–16 for Lucy Wharton Drexel Dahlgren. It is a New York City Landmark and is on the National Register of Historic Places.

The A. H. Maegly House is a house located in southwest Portland, Oregon, listed on the National Register of Historic Places. It is located in the upscale Arlington Heights neighborhood. Built for Aaron H. Maegly, a wealthy Portland broker, the distinctive house was completed in 1915. It was designed by Portland architect John Virginius Bennes, in the Prairie School style, an architectural style that is rare in Oregon.

The Frederick B. Carter Jr. House is a historic house located at 1024 Judson Avenue in Evanston, Illinois. Architect Walter Burley Griffin designed the Prairie School house, which was built in 1910. The house is an early example of Griffin's attempts to develop a style independent of his mentor, Frank Lloyd Wright. The exterior of the house is made of brick and stucco with wooden half-timbering and trim. The house's form is distinguished by several projecting and receding masses. Its roof includes a large gable in front and overhanging eaves, both over the gable and on the flat section of roof to the side.

The O.F. and Lulu E. Fryer House is a historic residence located in Fairfield, Iowa, United States. Ode Franklin Fryer was a local banker. This Prairie School house was built for him and his wife Lulu in 1920. It was designed by Guy A. Carpenter, a local freelance architect. The historic designation includes the house and the detached garage. The two-story brick rectangular structure features a flat roof, a single-story solarium, a full-width porch, and a porte cochere. A prominent feature of the house is its wide eaves. The house was listed on the National Register of Historic Places in 1999.

"A Fireproof House for $5000" is an article and house design by Frank Lloyd Wright published in the Ladies' Home Journal in April 1907. It is Wright's third and final publication in the journal following "A Home in a Prairie Town" and "A Small House with 'Lots of Room in It'" from February and July 1901, respectively. The drawings for the house were also included in Wright's 1910 Wasmuth Portfolio (Plate XIV).

The William and Jennette Sloane House is a historic house located at 248 S. Arlington Avenue in Elmhurst, Illinois. Built in 1909, the Prairie School house was designed by prominent architect Walter Burley Griffin. The house is representative of Griffin's early work and is a well-preserved example of a smaller Prairie School work. The main section of the house is two stories tall, with one-story wings projecting on either side. The house's exterior is white stucco broken up by dark wooden boards. A row of casement windows runs along the house on both floors; the windows are decorated with muntins, one of the house's only ornamental features.


















