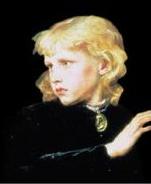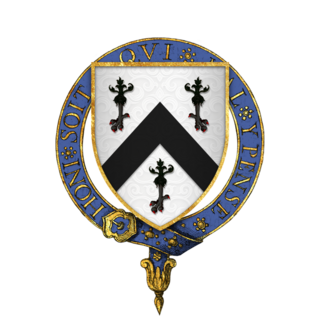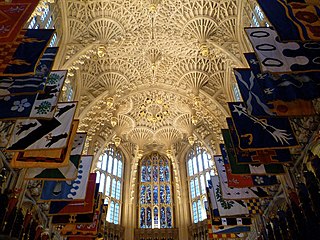
Westminster Abbey, formally titled the Collegiate Church of Saint Peter at Westminster, is a large, mainly Gothic abbey church in the City of Westminster, London, England, just to the west of the Palace of Westminster. It is one of the United Kingdom's most notable religious buildings and the traditional place of coronation and a burial site for English and, later, British monarchs.

Gothic architecture is an architectural style that was prevalent in Europe from the late 12th to the 16th century, during the High and Late Middle Ages, surviving into the 17th and 18th centuries in some areas. It evolved from Romanesque architecture and was succeeded by Renaissance architecture. It originated in the Île-de-France region of northern France as a development of Norman architecture. The style at the time was sometimes known as opus Francigenum ; the term Gothic was first applied contemptuously during the later Renaissance, by those ambitious to revive the architecture of classical antiquity.

Bath Abbey is a parish church of the Church of England and former Benedictine monastery in Bath, Somerset, England. Founded in the 7th century, it was reorganised in the 10th century and rebuilt in the 12th and 16th centuries; major restoration work was carried out by Sir George Gilbert Scott in the 1860s. It is one of the largest examples of Perpendicular Gothic architecture in the West Country. The medieval abbey church served as a sometime cathedral of a bishop. After long contention between churchmen in Bath and Wells the seat of the Diocese of Bath and Wells was later consolidated at Wells Cathedral. The Benedictine community was dissolved in 1539 during the Dissolution of the Monasteries.

Richard of Shrewsbury, Duke of York, was the sixth child and second son of King Edward IV of England and Elizabeth Woodville, born in Shrewsbury. Richard and his older brother, who briefly reigned as King Edward V of England, mysteriously disappeared shortly after Richard III became king in 1483.

Sir Reginald Bray was an English administrator and statesman. He was the Chancellor of the Duchy and County Palatine of Lancaster under Henry VII, briefly Treasurer of the Exchequer, and one of the most influential men in Henry VII's government and administration. He was an estate officer and senior councillor to both Henry VII and the king's mother, Margaret Beaufort. He was a major benefactor to St George's Chapel, Windsor, where some of the building work for which he provided funds can still be seen and identified.

The Henry VII Lady Chapel, now more often known just as the Henry VII Chapel, is a large Lady chapel at the far eastern end of Westminster Abbey, paid for by the will of King Henry VII. It is separated from the rest of the abbey by brass gates and a flight of stairs.

A fan vault is a form of vault used in the Gothic style, in which the ribs are all of the same curve and spaced equidistantly, in a manner resembling a fan. The initiation and propagation of this design element is strongly associated with England.
Henry Yevele was the most prolific and successful master mason active in late medieval England. The first document relating to him is dated 3 December 1353, when he purchased the freedom of London. In February 1356 he was sufficiently well known as a mason that he was chosen as one of a commission of six cutting masons who were to inform the mayor and aldermen about the acts and articles of the craft.

Oliver King was a Bishop of Exeter and Bishop of Bath and Wells who restored Bath Abbey after 1500.

Nicholas West, was an English bishop and diplomatist, born at Putney in Surrey, and educated at Eton and at King's College, Cambridge, of which he became a fellow in 1486. He also had periods of study at Oxford and Bologna.

A four-centered arch is a low, wide type of arch with a pointed apex. Its structure is achieved by drafting two arcs which rise steeply from each springing point on a small radius, and then turning into two arches with a wide radius and much lower springing point. It is a pointed sub-type of the general flattened depressed arch. Two of the most notable types are known as the Persian arch, which is moderately "depressed", and the Tudor arch, which is much flatter.

English Gothic is an architectural style that flourished from the late 12th until the mid-17th century. The style was most prominently used in the construction of cathedrals and churches. Gothic architecture's defining features are pointed arches, rib vaults, buttresses, and extensive use of stained glass. Combined, these features allowed the creation of buildings of unprecedented height and grandeur, filled with light from large stained glass windows. Important examples include Westminster Abbey, Canterbury Cathedral and Salisbury Cathedral. The Gothic style endured in England much longer than in Continental Europe.

The medieval cathedrals of England, which date from between approximately 1040 and 1540, are a group of twenty-six buildings that constitute a major aspect of the country’s artistic heritage and are among the most significant material symbols of Christianity. Though diverse in style, they are united by a common function. As cathedrals, each of these buildings serves as central church for an administrative region and houses the throne of a bishop. Each cathedral also serves as a regional centre and a focus of regional pride and affection.
Robert Vertue was an English architect and master mason.
Honouring individuals with burials and memorials in Westminster Abbey has a long tradition.

St George's Chapel at Windsor Castle in England is a chapel built in the late-medieval Perpendicular Gothic style. It is both a Royal Peculiar and the Chapel of the Order of the Garter. It is located in the Lower Ward of the castle. St George's castle chapel was originally founded in the 14th century by King Edward III and extensively enlarged in the late 15th century. It has been the scene of many royal services, weddings and, particularly in the 19th and 20th centuries, burials. Although occasional monarchs and their consorts were buried at the castle from the 15th century, it was not until the 19th century that St George's Chapel and the nearby Frogmore Gardens superseded Westminster Abbey as the chosen burial place for the British royal family. Windsor Castle is a principal residence of Queen Elizabeth II.

Pendant vaulting is considered to be a type of English fan vaulting. The pendant vault is a rare form of vault, attributed to fifteenth century English Gothic architecture, in which large decorative pendants hang from the vault at a distance from the walls. In some cases, the pendants are a large form of boss. In his book on fan vaults, Walter Leedy defines the fan vault stating: “Fan vaults have the following specific interrelated visual and structural characteristics: (1) vaulting conoids of regular geometric form, (2) vertical ribs, each of consistent curvature and placement, (3) a distinct central spandrel panel, (4) ribs perpendicular to the vaulting surface, and (5) applied surface patterning.”
Alfred Young Nutt, MVO, ISO was an English architect and artist, who was Surveyor to the Dean and Canons of St George's Chapel, Windsor in the late 19th century.

Gothic cathedrals and churches are religious buildings created in Europe between the mid-12th century and the beginning of the 16th century. The cathedrals are notable particularly for their great height and their extensive use of stained glass to fill the interiors with light. They were the tallest and largest buildings of their time and the most prominent examples of Gothic architecture. The appearance of the Gothic cathedral was not only a revolution in architecture; it also introduced new forms in decoration, sculpture, and art.

Perpendicular Gothic architecture was the third and final style of English Gothic architecture developed in the Kingdom of England during the Late Middle Ages, typified by large windows, four-centred arches, straight vertical and horizontal lines in the tracery, and regular arch-topped rectangular panelling. Perpendicular was the prevailing style of Late Gothic architecture in England from the 14th century to the 17th century. Perpendicular was unique to the country: no equivalent arose in Continental Europe or elsewhere in the British Isles. Of all the Gothic architectural styles, Perpendicular was the first to experience a second wave of popularity from the 18th century on in Gothic Revival architecture.





















