
The Church of Saint Mary the Virgin, colloquially known as "Smoky Mary's" because of the amount of incense used in the services, is an Episcopal Anglo-Catholic church which is part of the Episcopal Diocese of New York of the Episcopal Church in the United States of America. The church complex is located in the heart of Times Square at 133-145 West 46th Street, with other buildings of the complex at 136-144 West 47th Street, both between Sixth and Seventh Avenues in the borough of Manhattan in New York City.

St. Stephen's Episcopal Church is a historic Episcopal church located at Olean in Cattaraugus County, New York. It is a Gothic Revival style church building designed by upstate New York architect Robert W. Gibson (1854–1927) and constructed 1889–1890. The complex also includes the Ashton Parish House, constructed 1922–1923, and the rectory, known as the Watson Wing, built about 1885. It is home to Olean's oldest continuously operating congregation, established in 1830.
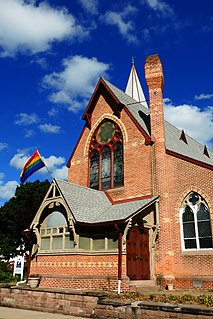
Saint Andrew's Episcopal Church, also known as Calvary-Saint Andrew's Presbyterian Church, is a historic Episcopal church complex located at Rochester in Monroe County, New York. Designed by Richard M. Upjohn, it was constructed in phases between 1873 and 1880. The Gothic Revival style brick and stone complex consists of two interconnected sections: the church, composed of the church, bell tower, and entry porch, and the original rectory and chapel. The high altar and window were designed by George Hausshalter. The window was made by the Tiffany studios of New York. In 1968, the Saint Andrew's Episcopal Church merged with Calvary Presbyterian Church to form Calvary St. Andrews, a Presbyterian parish.

Grace Episcopal Church Complex is a historic Episcopal church complex located at Lyons in Wayne County, New York. The complex consists of a contributing stone church building begun in 1838, a contributing frame rectory begun about 1833, and a contributing parish house built in 1887–1888. The church building is Gothic Revival in style and constructed of rubble limestone walls with cut limestone trim. The rectory is an irregularly massed two story, wood frame building incorporating a former private residence built at this site about 1833 in the vernacular late Federal / early Greek Revival style. The parish house is a single story, frame building designed in the Queen Anne style.
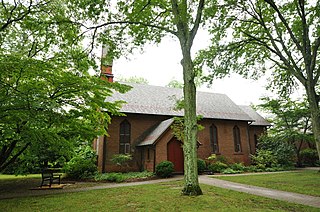
St. Augustine's Episcopal Church Complex is a historic Episcopal church complex at 6 Old Post Road north of Croton-on-Hudson, Westchester County, New York. The complex consists of the church and rectory The church consists of the original building and a later parish hall connected by an enclosed hyphen. The church was built in 1857, the parish hall was added in 1882, and the rectory was completed in 1910. The church and parish hall are in the Gothic Revival style, while the rectory is in the Colonial Revival style.
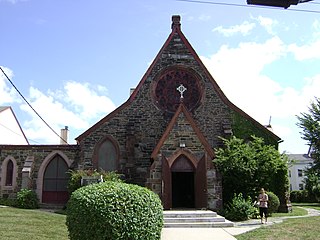
Trinity Episcopal Church Complex is a historic Episcopal church complex at 335 Fourth Avenue in Mount Vernon, Westchester County, New York. It is two blocks south of its mother church, Saint Paul's Church. The complex consists of the church (1859), old parish hall (1892), new parish hall, and rectory (1893). The church, old parish hall, and new parish hall are connected to form an "L" shaped building. The church was designed by Henry Dudley and built in the Gothic Revival style and enlarged and substantially redecorated in the 1880s. It is a one-story masonry structure with a steeply pitched, slate covered gable roof.
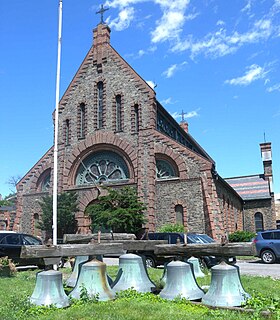
St. John's Protestant Episcopal Church is a historic Episcopal church at One Hudson Street in the Getty Square neighborhood of Yonkers, Westchester County, New York. The complex includes the church, chapel, rectory, parish house, and school. The church was originally constructed in 1752, with an addition in 1849, and modifications to the front facade in 1874 by architect Edward Tuckerman Potter (1831–1904). It is constructed of rough gray fieldstone with red brick on the corners. It is cruciform in plan, three bays wide, with a slate-covered gable roof. The front facade features a rose window and four battered buttresses. The parish house and chapel were constructed in 1890–1891 and are connected to the church. The 2 1⁄2-story, five-bay-wide rectory was also constructed in 1890–1891 and is connected to the chapel. The additions made during 1890–1891 were by architect Robert Henderson Robertson (1849–1919). A group of women from the church founded St. John's Riverside Hospital in 1869 to care for the poor of the parish.

The St. Peter's Episcopal Church Complex is a historic Episcopal church complex located at 169 Genesee Street in Auburn. The complex consists of the church, the Parish House, a cemetery, and a small burial plot.

St. Matthew's Episcopal Church, also known as St. Matthew's Episcopal Church and Close, is a historic Episcopal church at 85-45 96th Street in Woodhaven, Queens, New York. Located behind the church is the Wyckoff-Snediker Family Cemetery.

Zion Episcopal Church and Rectory is a historic Episcopal church complex located at Colton in St. Lawrence County, New York. The church was built in 1883 of red Potsdam Sandstone. It is a gable front building, approximately 48 feet (15 m) wide and 80 feet (24 m) deep and features an 85-foot-tall (26 m), 14 1⁄2-foot-square (4.4 m) tower. The rectory was built about 1900 and is a two-story, clapboard-sided Italianate building on a sandstone foundation. It is now used as the Colton Town Museum. Also on the property is a cast-iron urn a cast-iron lamppost dating to the 1880s.

Trinity Episcopal Church Complex is a historic Episcopal church complex located at the junction of Church Street and Barclay Street in Saugerties, Ulster County, New York. The church was built in 1831, and is a large one-story, Greek Revival style frame building. A large wing was added about 1900. The front facade features a pedimented portico with four fluted Doric order columns. Also on the property is the "H"-shaped brick Parish Hall and the 2 1/2-story, Dutch Revival style rectory.
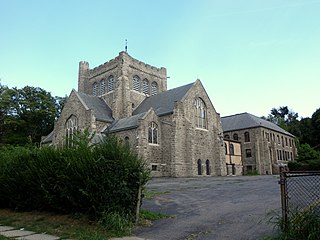
Christ Church New Brighton (Episcopal) is a historic Episcopal church complex at 76 Franklin Avenue in New Brighton, Staten Island, New York. The complex consists of a Late Victorian Gothic church (1904) and parish hall, connected to the church by an enclosed cloister, and a Tudor-style rectory.

Trinity Church Lansingburgh is a historic Episcopal church complex located at 585 Fourth Avenue in Troy, New York. The complex consists of the Gothic Revival style stone church (1869) designed by architect Henry C. Dudley, a Greek Revival style brick rectory, brick parish hall (1930), cemetery (1807) with approximately 240 graves, and a wrought iron fence (1901).

St. John's Church Complex is a historic Episcopal church complex at 136 Main Street in Delhi, Delaware County, New York. The complex consists of the church / chapel, parish house, rectory, rectory garage, connecting stairway, and site of the 1831 church. The centerpiece is the 1887-1888 Richardsonian Romanesque style Sheldon Memorial Chapel.

St. Peter's Episcopal Church Complex is a historic Episcopal church complex at the junction of Pine and Church Streets in Hobart, Delaware County, New York. The complex includes the church, cemetery, rectory, and carriage house. The church was built about 1801 and is a small frame building, 48 feet by 38 feet, with a stone foundation, clapboard siding, and a gable roof. It features a central projecting square tower surmounted by a wooden balustrade and an octagonal louvered belfry with steeple.

St. Paul's Episcopal Church is a historic Episcopal church at Old York and Ashbourne Roads in Elkins Park, Cheltenham Township, Montgomery County, Pennsylvania. It was originally built in 1861, and is a gray stone church in the Gothic style. The church was conceived by noted financier Jay Cooke (1821–1905), along with John W. Thomas, J.F. Peniston and William C. Houston. Its size was doubled with an expansion in 1870, and a 60-foot-tall tower added. A transept was added in 1883, and the two-story parish hall wing in 1891. Architect Horace Trumbauer (1868–1938) made some refinements to the church during the 1897 to 1924 period. The main sanctuary of the church features 13 stained glass windows from Tiffany studios.

Zion Episcopal Church is a historic Episcopal church complex located near Washington, Beaufort County, North Carolina. It was built in 1856, and is a vernacular Greek Revival style frame building. Also on the property are a contributing church cemetery, rectory (1884-1885), garage, well house, and fence.

St. Luke's Episcopal Church and Cemetery is a historic Episcopal church complex, cemetery, and national historic district located at 303-321 N. Cedar Street, 322 E. McBee Street in Lincolnton, Lincoln County, North Carolina. The complex includes the church, parish hall, and rectory. The church was built in 1885–1886, and is a Late Gothic Revival style frame structure with a brick veneer added in 1922–1923. The tower is believed to date to 1859. The parish hall was built in 1907, and is a one-story, rectangular frame building. The rectory was built in 1911–1912, and is a two-story, "T"-form Colonial Revival style dwelling with a pebbledash finish. The cemetery includes approximately 300 gravestones, with the earliest dating to 1854.

Douglaston Hill Historic District is a national historic district in Douglaston, Queens, New York. It includes 83 contributing buildings and two contributing sites. The buildings include Zion Episcopal Church (1830), houses and garages, and commercial buildings. The sites are Zion cemetery and public park. It was laid out with very large lots in 1853, at the very beginning of a movement in the United States to create suburban gardens. The buildings include a number of fine examples of late-19th- and early 20th-century architectural styles such as Queen Anne, Shingle Style, and Colonial Revival. The majority of the buildings date between 1890 and 1940.
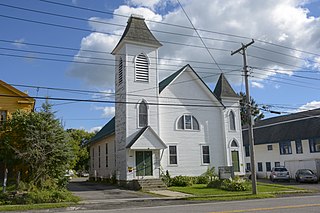
St. Mary's Episcopal Church Complex is a historic Episcopal church complex located at Springfield Center, Otsego County, New York. The church was built in 1889, and moved to its present site in 1902. The complex also includes the parish hall, the rectory, and the wagon shed. The fin-de-siècle church building exhibits an unusual combination of Shingle and Gothic Revival styles and designed to evoke the feel of a medieval English chapel. The rectory was built in 1902, and is a two-story, Queen Anne style frame dwelling with a one-story wraparound porch. The parish hall was built in 1910–1911, and is a two-story, Gothic Revival style stuccoed and shingled building that complements the church.

























