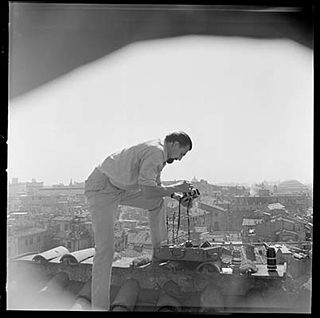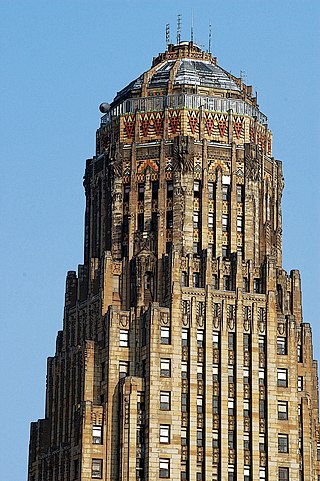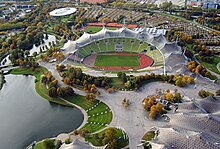
Minoru Yamasaki was a Japanese-American architect, best known for designing the original World Trade Center in New York City and several other large-scale projects. Yamasaki was one of the most prominent architects of the 20th century. He and fellow architect Edward Durell Stone are generally considered to be the two master practitioners of "New Formalism".

The Wendell O. Pruitt Homes and William Igoe Apartments, known together as Pruitt–Igoe, were joint urban housing projects first occupied in 1954 in St. Louis, Missouri, United States. The complex of 33 eleven-story high rises was designed in the modernist architectural style by Minoru Yamasaki. At the time of opening, it was one of the largest public housing developments in the country. It was constructed with federal funds on the site of a former slum as part of the city's urban renewal program. Despite being legally integrated, it almost exclusively accommodated African Americans.

Modern architecture, also called modernist architecture, was an architectural movement and style that was prominent in the 20th century, between the earlier Art Deco and later postmodern movements. Modern architecture was based upon new and innovative technologies of construction ; the principle functionalism ; an embrace of minimalism; and a rejection of ornament.
This is a timeline of architecture, indexing the individual year in architecture pages. Notable events in architecture and related disciplines including structural engineering, landscape architecture, and city planning. One significant architectural achievement is listed for each year.
The year 1973 in architecture involved some significant architectural events and new buildings.
The year 1977 in architecture involved some significant architectural events and new buildings.
The year 2001 in architecture involved some significant architectural events and new buildings.
The year 1986 in architecture involved some significant architectural events and new buildings.
The year 1964 in architecture involved some significant architectural events and new buildings.
The year 1901 in architecture involved some significant events.
The year 1974 in architecture involved some significant architectural events and new buildings.
The year 1971 in architecture involved some significant architectural events and new buildings.
The year 2005 in architecture involved some significant architectural events and new buildings.

Balthazar Korab was a Hungarian-American photographer based in Detroit, Michigan, specializing in architectural, art and landscape photography.

Shreve, Lamb, and Harmon, founded as Shreve & Lamb, was an architectural firm best known for designing the Empire State Building, the tallest building in the world at the time of its completion in 1931. The firm was prominent in the proliferation of Art Deco architecture in New York City.
The year 2006 in architecture involved some significant architectural events and new buildings.

Contemporary architecture is the architecture of the 21st century. No single style is dominant. Contemporary architects work in several different styles, from postmodernism, high-tech architecture and new references and interpretations of traditional architecture to highly conceptual forms and designs, resembling sculpture on an enormous scale. Some of these styles and approaches make use of very advanced technology and modern building materials, such as tube structures which allow construction of buildings that are taller, lighter and stronger than those in the 20th century, while others prioritize the use of natural and ecological materials like stone, wood and lime. One technology that is common to all forms of contemporary architecture is the use of new techniques of computer-aided design, which allow buildings to be designed and modeled on computers in three dimensions, and constructed with more precision and speed.

Temple Beth El is a Reform synagogue located at in Bloomfield Township, Oakland County, Michigan, in the United States. Beth El was founded in 1850 in the city of Detroit, and is the oldest Jewish congregation in Michigan. Temple Beth El was a founding member of the Union for Reform Judaism in 1873, and hosted the meeting in 1889 during which the Central Conference of American Rabbis was established.

Carson & Lundin, later known as Carson, Lundin & Shaw and Carson, Lundin & Thorson, was an American architectural firm based in New York City and active from 1941 until 1996. It was formed initially by the 1941 partnership between architects Robert Carson and Earl H. Lundin.

The Architecture of Buffalo, New York, particularly the buildings constructed between the American Civil War and the Great Depression, is said to have created a new, distinctly American form of architecture and to have influenced design throughout the world.













