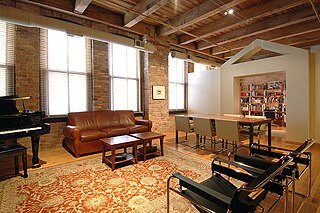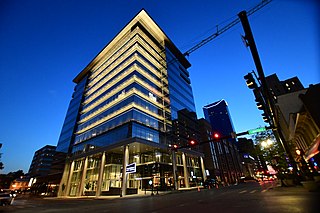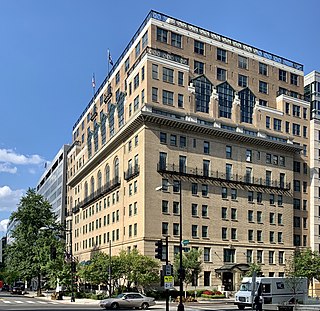
Skidmore, Owings & Merrill (SOM) is an American architectural, urban planning and engineering firm. It was founded in 1936 by Louis Skidmore and Nathaniel Owings in Chicago, Illinois. In 1939, they were joined by engineer John Merrill. The firm opened its second office, in New York City, in 1937 and has since expanded internationally, with offices in San Francisco, Los Angeles, Washington, D.C., London, Melbourne, Hong Kong, Shanghai, Seattle, and Dubai.

Crystal City is an urban neighborhood in the southeastern corner of Arlington County, Virginia, south of Downtown Washington, D.C. Due to its extensive integration of office buildings and residential high-rise buildings using underground corridors, travel between stores, offices, and residences, it is possible to travel much of the neighborhood without going above ground, making at least part of Crystal City an underground city.

Kohn Pedersen Fox Associates (KPF) is an American architecture firm that provides architecture, interior, programming and master planning services for clients in both the public and private sectors. KPF is one of the largest architecture firms in New York City, where it is headquartered.

A loft is a building's upper storey or elevated area in a room directly under the roof, or just an attic: a storage space under the roof usually accessed by a ladder. A loft apartment refers to large adaptable open space, often converted for residential use from some other use, often light industrial. Adding to the confusion, some converted lofts themselves include upper open loft areas.

Shreve, Lamb, and Harmon, founded as Shreve & Lamb, was an architectural firm, best known for designing the Empire State Building, the tallest building in the world at the time of its completion in 1931.

Healy Hall is a National Historic Landmark and the flagship building of the main campus of Georgetown University in Washington, D.C., United States. Constructed between 1877 and 1879, the hall was designed by Paul J. Pelz and John L. Smithmeyer, both of whom also designed the Thomas Jefferson Building of the Library of Congress. The structure was named after Patrick Francis Healy, who was the President of Georgetown University at the time.

The Frost Bank Tower is a skyscraper in Austin, Texas, United States. Standing 515 feet (157 m) tall with 33 floors, it is the fifth tallest building in Austin, behind The Independent, The Austonian, Fairmont Austin, and the 360 Condominiums. It was developed by Cousins Properties from November 2001 to December 2003 as a class A office building with 525,000 sq ft (48,774 m2) of leasable space. It was the first high-rise building to be constructed in the United States after the 9/11 attacks. The building was officially dedicated in January 2004.

The Pittsfield Building, is a 38-story skyscraper located at 55 E. Washington Street in the Loop community area of Chicago, Illinois, United States, that was the city's tallest building at the time of its completion. The building was designated as a Chicago Landmark on November 6, 2002.
111 First Street was an industrial building in Jersey City, New Jersey, at the intersection of First and Washington Streets in Downtown Jersey City. Prior to its demolition in 2007, the 19th-century industrial building on the site had been converted to an arts center, artists' residence, and loft. As of 2018, the site is the location of a proposed 52-story skyscraper.

The Tower Building is a historic high-rise building, located at 1401 K Street, Northwest, Washington, D.C., United States and is the seventh-tallest commercial building in Washington, D.C.

The Investment Building is a high-rise office building in Washington, D.C. The building rises 13 floors and 154 feet (47 m) in height. The interior renovation and redesign of the building was by architect César Pelli; Pelli also designed the Petronas Twin Towers in Kuala Lumpur. The renovation was completed in 2001. As of July 2008, the structure stands as the 32nd-tallest building in the city, tied in rank with 1310 G Street, 1430 K Street, 1875 K Street, the Westin Washington, D.C. City Center, the Executive Tower, 1701 Pennsylvania Avenue the Capital Hilton and The Westin Washington, D.C. City Center. The building is composed entirely of commercial office space.
The Republic Building is a high-rise building in Washington, D.C. The building rises 13 floors and 157 feet (48 m) in height. It was designed by architectural firm Smith McMahon Architects, and was completed in 1991. As of July 2008, the structure stands as the 24th-tallest building in the city, tied in rank with 1620 L Street, 1333 H Street, 1000 Connecticut Avenue, 1111 19th Street, 1010 Mass, the Army and Navy Club Building and the Watergate Hotel and Office Building. The Republic Building is composed entirely of commercial office space.

City Center, formerly known as CentrePointe, is a residential, commercial, and retail building in downtown Lexington, Kentucky that opened in 2020. The plan consists of a 12-story office tower incorporating premium luxury condominiums in its top three floors, two hotels, retail spaces and an underground parking garage. The parking garage was completed in 2017.

Brooks + Scarpa is an American architectural firm based in Los Angeles, California, and Ft. Lauderdale, Florida, USA. Angela Brooks and Lawrence Scarpa are the recipients of the 2022 American Institute of Architect Gold Medal, the institute's highest honor. The firm was also chosen as the 2014 Smithsonian Cooper-Hewitt National Design Museum Award Winner in Architecture. In 2010 they were the recipient of the American Institute of Architects (AIA) Firm Award. Los Angeles projects completed by the firm include the Solar Umbrella home in Venice, California, the Orange Grove lofts in West Hollywood and the Colorado housing project in Santa Monica.

The St. Regis Chicago, formerly Wanda Vista Tower, is a 101-story, 1,198 ft (365 m) supertall skyscraper in Chicago, Illinois. Construction started in August 2016, and was completed in 2020. Upon completion it became the city's third-tallest building at 1,198 ft (365 m), surpassing the Aon Center. It is the tallest structure in the world designed by a woman. It forms a part of the Lakeshore East development and overlooks the Chicago River near Lake Michigan.

99 Hudson is a 79-story condominium in Jersey City, New Jersey. It is the tallest building in Jersey City and the state of New Jersey, and the 46th tallest building in the United States. It is also the tallest residential building in the United States outside of New York City and Chicago. Developed by China Overseas America, 99 Hudson is the first residential project in the U.S. for the firm. The 1.4 million square-foot building will include 781 condominium units ranging from studios to three bedrooms.

The Army and Navy Club is a private club located at 901 17th Street NW, Washington, D.C. The Army and Navy Club Building is one of the tallest buildings in the city of Washington.
















