
North Gower is a small village in eastern Ontario, originally part of North Gower Township, now part of the city of Ottawa. Surrounding communities include Richmond, Kemptville, Kars and Manotick. Public high school students in this area go to South Carleton High School in Richmond.

Hygiene is an unincorporated community with a U.S. Post Office in Boulder County, Colorado, United States. Application for the first Hygiene Post Office was made by Jacob Stoner Flory of the United Church of the Brethren on May 28, 1883. Originally named Pella, the community's present name stems from a time when it had a sanatorium to work with tuberculosis patients. St. Vrain Church of the Brethren, a historic Church of the Brethren congregation, is located in the town.
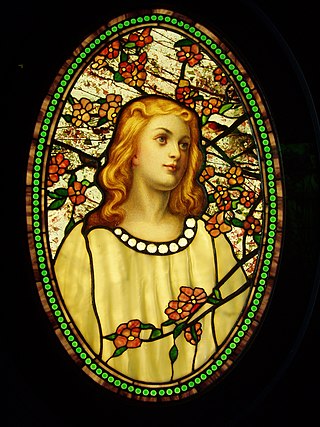
Tiffany glass refers to the many and varied types of glass developed and produced from 1878 to 1933 at the Tiffany Studios in New York City, by Louis Comfort Tiffany and a team of other designers, including Clara Driscoll, Agnes F. Northrop, and Frederick Wilson.
Brown Memorial Park Avenue Presbyterian Church of Baltimore, Maryland, U.S., is a large, Gothic Revival-style church built in 1870 and located at Park Avenue and Lafayette Avenue in the city's Bolton Hill neighborhood. Named in memory of a 19th-century Baltimore financier, the ornate church is noted for its exquisite stained glass windows by renowned artist Louis Comfort Tiffany, soaring vaulted ceiling, and the prominent persons associated with its history. Maltbie Babcock, who was the church's pastor 1887–1900, wrote the familiar hymn, This is My Father's World. Storied virtuoso concert performer Virgil Fox was organist at Brown Memorial early in his career (1936–1946).

Government Street Presbyterian Church in Mobile, Alabama is one of the oldest and least-altered Greek Revival church buildings in the United States. The architectural design is by James Gallier Sr., James H. Dakin, and Charles Dakin. The trio also designed Barton Academy, four blocks down Government Street to the west. Government Street Presbyterian reflects the influences of Ithiel Town, Minard Lafever, and Andrew Jackson Downing. It was declared a National Historic Landmark in 1992.

Bardsdale United Methodist Church is a historic church located at 1498 Bardsdale Avenue in the unincorporated community of Bardsdale, California, in Ventura County. It is south of the Santa Clara River approximately 3 miles (5 km) from Fillmore.

St. Francis de Sales Church is a Roman Catholic Oratory located in south St. Louis, Missouri, United States. It is the second largest church in the Archdiocese of St. Louis after the cathedral-basilica. The church is popularly known as the "Cathedral of South St. Louis".

The First Presbyterian Church in Batavia, New York, United States, is located at East Main and Liberty streets. It is a joined complex of several buildings. The main one, the church's sanctuary, is a limestone Gothic Revival structure built in the mid-19th century. Its congregation was the first church to be organized in Batavia, albeit as a Congregationalist group at that time.
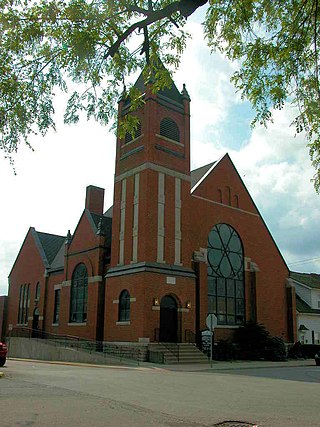
The First Presbyterian Church of Hartford City is a Presbyterian church in Hartford City, Indiana, United States. The edifice is the oldest church building in a small city that at one time was a bustling community with as many as ten glass factories – and over 20 saloons. Located at the corner of High and Franklin Streets, the church is part of the Hartford City Courthouse Square Historic District. The church was added to the National Register of Historic Places in 1986.

St Andrew's Uniting Church is a heritage-listed Uniting church at 131 Creek Street, Brisbane CBD, City of Brisbane, Queensland, Australia. It was designed by George David Payne and built in 1905 by Alexander Lind & Son. Initially St Andrew's Presbyterian Church, it became part of the Uniting Church following the merger of the Presbyterian, Methodist and Congregational Churches in 1977. It was added to the Queensland Heritage Register on 21 October 1992.
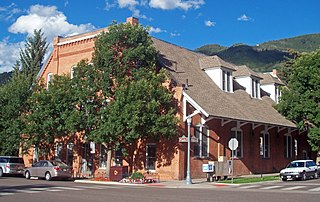
Aspen City Hall, known in the past as Armory Hall, Fraternal Hall, is located at the intersection of South Galena Street and East Hopkins Avenue in Aspen, Colorado, United States. It is a brick building dating to the 1890s. In 1975 it was listed on the National Register of Historic Places.

Daniels Recital Hall, formerly the First United Methodist Church, now The Sanctuary, is a preserved church sanctuary that has been re-purposed into a recital hall. It was built in 1908 on the southwest corner of Fifth Avenue and Marion Street in Seattle, Washington, United States. The recital hall opened in 2009 hosting concerts that use the already existing church acoustics.

The First Presbyterian Church, known as "Old First", is a church located at 48 Fifth Avenue between West 11th and 12th Streets in the Greenwich Village neighborhood of Manhattan, New York City. It was built in 1844–1846, and designed by Joseph C. Wells in the Gothic Revival style. The south transept of the building was added in 1893–1894, and was designed by the firm of McKim, Mead & White. The church complex, which includes a parish house – now referred to as the "South Wing" – on West 11th Street and a church house on West 12th Street designed by Edgar Tafel, is located within the Greenwich Village Historic District.
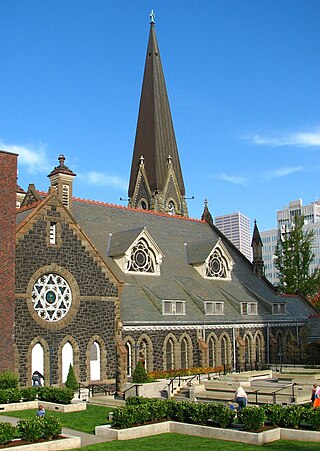
The First Presbyterian Church is a church building located in downtown Portland, Oregon, that is listed on the National Register of Historic Places. Construction began in 1886 and was completed in 1890. The building has been called "one of the finest examples" of High Victorian Gothic architecture in the state of Oregon. It includes stained-glass windows made by Portland's Povey Brothers Art Glass Works and a church bell cast with bronze from captured Civil War cannons.

Povey Brothers Studio, also known as Povey Brothers Art Glass Works or Povey Bros. Glass Co., was an American producer of stained glass windows based in Portland, Oregon. The studio was active from 1888 to 1928. As the largest and best known art glass company in Oregon, it produced windows for homes, churches, and commercial buildings throughout the West. When the firm was founded in 1888, it was the only creative window firm in Portland, then a city of 42,000 residents.

The D. E. Frantz House is located on West Bleeker Street in Aspen, Colorado, United States. It is a wooden frame house constructed for a local lumber magnate during the 1880s in the Queen Anne architectural style. It has remained a private residence ever since and is largely intact. In 1987 it was listed on the National Register of Historic Places along with other historic properties in the city. Included in the listing is a small barn in the back, although the date of its construction is not known.
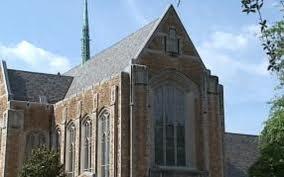
Independent Presbyterian Church is a congregation of the Presbyterian Church (U.S.A.) located on the Southside in Birmingham, Alabama. Initially started by a group of 25 following controversy over doctrinal issues within a local congregation, the church now has approximately 1800 members.

Albert Street Uniting Church is a heritage-listed Uniting church at 319 Albert Street, Brisbane City, City of Brisbane, Queensland, Australia. It was designed by George Henry Male Addison and built from 1888 to 1889 by Thomas Pearson & Sons. It was originally known as Albert Street Methodist Church and Central Methodist Mission. It was added to the Queensland Heritage Register on 21 October 1992.

St Paul's Presbyterian Church is a heritage-listed Presbyterian church at 43 St Pauls Terrace, Spring Hill, City of Brisbane, Queensland, Australia. It was designed by Francis Drummond Greville Stanley and built from 1887 to 1889 by Thomas Rees. It was added to the Queensland Heritage Register on 21 October 1992.

Tryon Road Uniting Church is a heritage-listed Uniting church located at 33 Tryon Road in the Sydney suburb of Lindfield in the Ku-ring-gai Council local government area of New South Wales, Australia. It was designed by William Slade and built from 1914 to 1914 by W. 'Ossie' Knowles. It is also known as Lindfield Wesleyan Methodist Church. The property is owned by the Uniting Church in Australia. It was added to the New South Wales State Heritage Register on 19 September 2003.




















