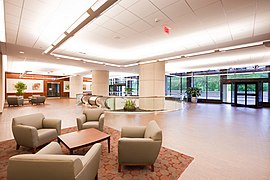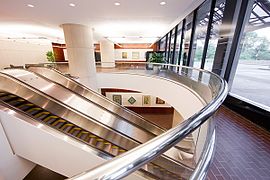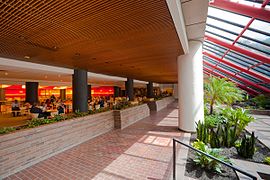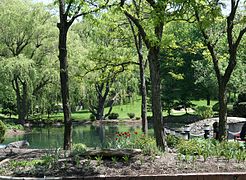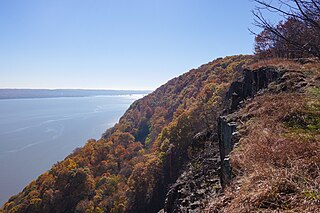
Rockland County is the southernmost county on the west side of the Hudson River in the U.S. state of New York. It is part of the New York metropolitan area. As of the 2020 U.S. census, the county's population is 338,329, making it the state's third-most densely populated county outside New York City after Nassau and neighboring Westchester Counties. The county seat and largest city is New City. Rockland County is accessible via the New York State Thruway, which crosses the Hudson to Westchester at the Tappan Zee Bridge ten exits up from the NYC border, as well as the Palisades Parkway five exits up from the George Washington Bridge. The county's name derives from "rocky land", as the area has been aptly described, largely due to the Hudson River Palisades.
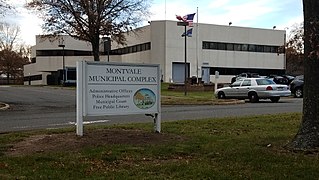
Montvale is a borough in northern Bergen County, in the U.S. state of New Jersey, bordering the state of New York. The borough is part of the New York City metropolitan area. As of the 2020 United States census, the borough's population was 8,436, an increase of 592 (+7.5%) from the 2010 census count of 7,844, which in turn reflected an increase of 810 (+11.5%) from the 7,034 counted in the 2000 census.

Nyack is a village located primarily in the town of Orangetown in Rockland County, New York, United States. Incorporated in 1872, it retains a very small western section in Clarkstown. The village had a population of 7,265 as of the 2020 census. It is a suburb of New York City lying approximately 15 miles (24 km) north of the Manhattan boundary near the west bank of the Hudson River, situated north of South Nyack, east of Central Nyack, south of Upper Nyack, and southeast of Valley Cottage.
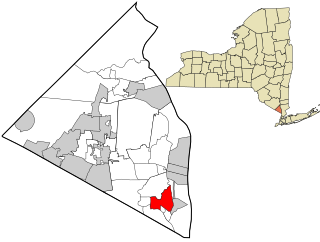
Orangeburg is a hamlet and census-designated place, in the town of Orangetown, Rockland County, New York, United States. It is located north of Tappan, south of Blauvelt, east of Pearl River and west of Piermont. The population was 4,568 at the 2010 census.
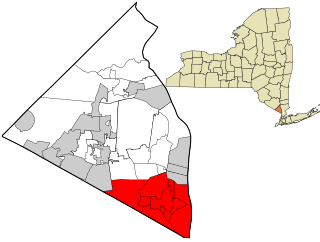
Orangetown is a town in Rockland County, New York, United States, located in the southeastern part of the county. It is northwest of New York City, north of New Jersey, east of the town of Ramapo, south of the town of Clarkstown, and west of the Hudson River. The population was 48,655 at the 2020 census.

Pearl River is a hamlet and census-designated place in the town of Orangetown, Rockland County, New York, United States. It is east of Chestnut Ridge, south of Nanuet, west of Blauvelt, New York, and north of Montvale and Old Tappan, New Jersey. The population was 15,876 at the 2010 census.

7 World Trade Center refers to two buildings that have existed at the same location within the World Trade Center site in Lower Manhattan, New York City. The original structure, part of the original World Trade Center, was completed in 1987 and was destroyed in the September 11 attacks in 2001. The current structure opened in May 2006. Both buildings were developed by Larry Silverstein, who holds a ground lease for the site from the Port Authority of New York and New Jersey.

The Wells Fargo Plaza, formerly the Allied Bank Plaza and First Interstate Bank Plaza, is a skyscraper located at 1000 Louisiana Street in Downtown Houston, Texas in the United States.

The U.S. Steel Tower, also known as the Steel Building, UPMC Building, or USX Tower (1988–2001), is a 64-story skyscraper at 600 Grant Street in downtown Pittsburgh, Pennsylvania. The interior has 2,300,000 sq ft (210,000 m2) of leasable space. Standing 841 ft (256 m) tall, it is the tallest building in Pittsburgh, the fifth-tallest in Pennsylvania, and the 74th-tallest in the United States. It held its opening dedication on September 30, 1971.
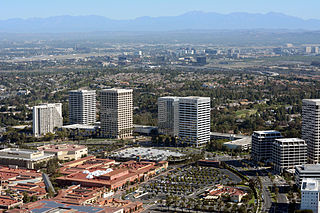
Fashion Island is an outdoor regional shopping mall in Newport Beach, California. Opened in 1967 by The Irvine Company as the anchor to their master-planned Newport Center district, Fashion Island is anchored by Bloomingdale's, Macy's, Neiman Marcus, and Nordstrom.

Comcast Center, also known as the Comcast Tower, is a skyscraper in Center City Philadelphia. The 58-story, 297-meter (974 ft) tower is the 2nd tallest building in Philadelphia and in the U.S. state of Pennsylvania, and the 31st-tallest building in the United States. Originally called One Pennsylvania Plaza when plans for the building were announced in 2001, the Comcast Center went through two redesigns before construction began in 2005. Comcast Center was designed by Robert A.M. Stern Architects for Liberty Property Trust.

One Liberty Plaza, formerly the U.S. Steel Building, is a skyscraper in the Financial District of Lower Manhattan in New York City. It is situated on a block bounded by Broadway, Liberty Street, Church Street, and Cortlandt Street, on the sites of the former Singer Building and City Investing Building.

Heritage Plaza is a postmodern skyscraper located in the Skyline District of downtown Houston, Texas. Standing at 762 feet (232 m), the tower is the 5th-tallest building in Houston, the 8th-tallest in Texas, and the 60th-tallest in the United States. The building, designed by Houston-based M. Nasr & Partners P.C., was completed in 1987, and has 53 floors.

550 Madison is a postmodern skyscraper at 550 Madison Avenue between 55th and 56th Streets in the Midtown Manhattan neighborhood of New York City. Designed by Philip Johnson and John Burgee with associate architect Simmons Architects, the building was completed in 1984 as the headquarters of AT&T and later became the American headquarters of Sony. The building consists of a 647-foot-tall (197-meter), 37-story office tower with a facade made of pink granite. It originally had a four-story granite annex to the west, which was demolished and replaced with a shorter annex in the early 2020s.

Commerce Square is a Class-A, high-rise office building complex in Center City Pennsylvania. Commerce Square consists of One and Two Commerce Square, two identical 41-story office towers 565 feet (172 m) high that surround a paved courtyard of 30,000 square feet (2,800 m2).

One South at The Plaza is a 503 feet (153 m), 40-story skyscraper in Charlotte, North Carolina. It is the 7th tallest in the city. It contains 891,000 square feet (82,777 m2) of rentable area of which 75,000 sq ft (7,000 m2) of retail space, and the rest office space. On the ground floor is the Overstreet Mall, which connects to neighboring buildings via skybridges; located below-grade is the parking garage with space for 456 vehicles and leases a nearby five-level garage, providing 730 additional parking spaces.
590 Madison Avenue, also known as the IBM Building, is a skyscraper at 57th Street and Madison Avenue in the Midtown Manhattan neighborhood of New York City. Designed by Edward Larrabee Barnes and Associates the 41-story, 603-foot (184 m)-tall tower was developed for the technology company IBM and built from 1978 to 1983.

Paddington Tramways Substation is a heritage-listed former electrical substation at 150 Enoggera Terrace, Paddington, City of Brisbane, Queensland, Australia. It was designed by Roy Rusden Ogg and built from 1929 to 1930. It was added to the Queensland Heritage Register on 22 March 1993.

The Bloc, formerly Macy's Plaza and Broadway Plaza, is an open-air shopping center in downtown Los Angeles at 700 South Flower Street, in the Financial District. Its tenants include the downtown Los Angeles Macy's store, LA Fitness, Nordstrom Local, UNIQLO, and the Sheraton Grand Los Angeles hotel. The shopping center has its own entrance to the 7th Street/Metro Center station of the Los Angeles Metro Rail system. The Bloc tends to connect the financial, fashion, jewelry, and theater districts and the 7th Street Metro Center Station, meaning where four Downtown Los Angeles lines converge more.
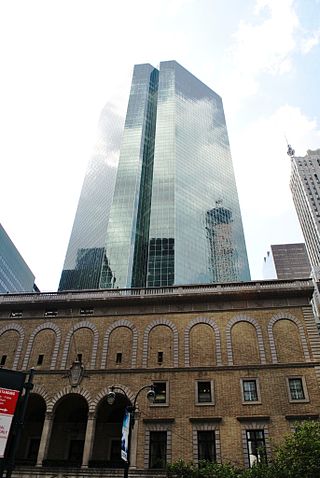
Park Avenue Plaza is an office building at 55 East 52nd Street in the Midtown Manhattan neighborhood of New York City. The 575-foot (175 m) tall, 44-story building was designed by Skidmore, Owings & Merrill (SOM) for development company Fisher Brothers and was completed in 1981. Despite its name, the building is not actually on Park Avenue, although it abuts the Racquet and Tennis Club building along the avenue. Rather, the building is in the middle of a city block, with entrances on 52nd and 53rd Streets.


