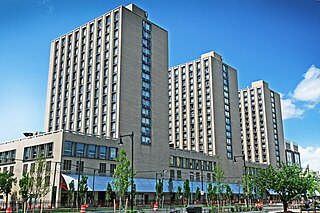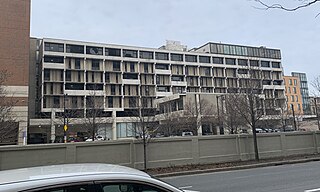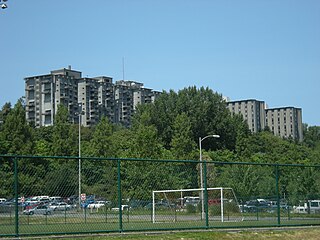
Warren Towers is one of the three Boston University dormitories traditionally intended for underclassmen, the others being The Towers and West Campus. The building is located at central campus, next to the College of Communication (COM) and across from the College of Arts and Sciences (CAS). Housing approximately 1800 students, it is the second-largest non-military dormitory in the country, behind Jester Center at The University of Texas at Austin. The closest MBTA stop is Boston University East on the Green Line B branch, located directly in front of B and C Towers, in a center reservation on Commonwealth Avenue.

Balch Hall is the only remaining all-female residence hall on the North Campus of Cornell University. Originally, Balch Hall consisted of four eighty-student halls, hence the more former name the Balch Halls, which has fallen out of use. Balch Hall is open only to female freshman and is divided into sections, known as units, each with a Residential Advisor who helps the new students acclimate themselves with the campus. Prior to the 2021-2024 renovations, the building was known for its old fashioned design as each room has a personal sink, or shares a sink with one other room.

Sorin Hall, nicknamed Sorin College, is the oldest of the 32 Residence Halls on the campus of the University of Notre Dame and one of the 17 male dorms. It is named after Fr. Edward Sorin, C.S.C., the founder of Notre Dame. Sorin is located directly north of Walsh Hall and is directly south of the Basilica of the Sacred Heart. Sorin houses 143 undergraduate students. Sorin Hall is, along with other buildings on the Main Quad of Notre Dame, on the National Register of Historic Places. Sorin Hall was the first Notre Dame residential hall established as such, although St. Edward's Hall is housed in an older building.

The Boston University housing system is the 2nd-largest of any private university in the United States, with 76% of the undergraduate population living on campus. On-campus housing at BU is an unusually diverse melange, ranging from individual 19th-century brownstone town houses and apartment buildings acquired by the school to large-scale high-rises built in the 60s and 2000s.

North Campus is a mostly residential section of Cornell University's Ithaca, New York, campus, comprising the neighborhoods located north of Fall Creek. All freshmen are housed on North Campus as part of Cornell's common first-year experience and residential initiatives.
The main campus of Virginia Tech is located in Blacksburg, Virginia; the central campus is roughly bordered by Prices Fork Road to the northwest, Plantation Road to the west, Main Street to the east, and U.S. Route 460 bypass to the south, although it also has several thousand acres beyond the central campus. The Virginia Tech campus consists of 130 buildings on approximately 2,600 acres (11 km2). It was the site of the Draper's Meadow massacre in 1755 during the French and Indian War.

Myles Standish Hall is a Boston University dormitory located at 610 Beacon Street, in Kenmore Square. Originally constructed in 1925 and opened as the Myles Standish Hotel, it was deemed to be one of the finest hotels in the world. In 1949 BU acquired the building and converted it into a dormitory.

575 Commonwealth Avenue is a dormitory at Boston University. Until 2001 the building was a Howard Johnson hotel owned by the University. It is located in Kenmore Square next to the Rafik B. Hariri Building, which houses the Questrom School of Business.
The Elon University campus is a 636-acre (2.57 km2) campus in Elon, North Carolina United States. The campus is located mostly along East Haggard Avenue between Manning Avenue and North Oak Avenue, and North Williamson Avenue between the railroad tracks and University Drive. Other minor streets travel through and into campus. The campus is about three miles (5 km) from Interstate 40/85 and abuts the city of Burlington.

Housing at the Massachusetts Institute of Technology (MIT) consists of eleven undergraduate dormitories and nine graduate dorms. All undergraduate students are required to live in an MIT residence during their first year of study. Undergraduate dorms are usually divided into suites or floors, and usually have Graduate Resident Assistants (GRA), graduate students living among the undergraduates who help support student morale and social activities. Many MIT undergraduate dorms are known for their distinctive student cultures and traditions.

Litchfield Towers, commonly referred to on campus as "Towers", is a complex of residence halls at the University of Pittsburgh's main campus in the Oakland neighborhood of Pittsburgh, Pennsylvania. Litchfield Towers is both the largest and tallest residence hall at the University of Pittsburgh, housing approximately 1,850 students.

The Danforth Campus is the main campus at Washington University in St. Louis. Formerly known as the Hilltop Campus, it was officially dedicated as the Danforth Campus on September 17, 2006, in honor of William H. Danforth, the 13th chancellor of the university, the Danforth family and the Danforth Foundation. Distinguished by its collegiate gothic architecture, the 169-acre (0.68 km2) campus lies at the western boundary of Forest Park, partially in the City of St. Louis. Most of the campus is in a small enclave of unincorporated St. Louis County, while all the campus area south of Forsyth Boulevard is in suburban Clayton. Immediately to the north across Forest Park Parkway is University City.

The George Sherman Union (GSU) is the student union building at Boston University and Boston University Academy. The Brutalist-styled building opened in Spring 1963. When it opened, the Union had a 10-lane bowling alley in its basement. The building is named for the Boston industrialist, philanthropist, and Boston University benefactor. The Union was modeled after similar student centers in Midwestern universities.

Housing at the University of Chicago includes seven residence halls that are divided into 48 houses. Each house has an average of 70 students. Freshmen and sophomores must live on-campus. Limited on-campus housing is available to juniors and seniors. The university operates 28 apartment buildings near campus for graduate students.

Housing at Georgetown University consists of 13 residence halls at the main campus and a law center campus. Housing on Georgetown's main campus is divided between "halls," usually more traditional dormitories, and "villages", usually less traditional apartment complexes. In addition, Georgetown operates many townhouses in the Georgetown neighborhood, usually for second, third, and fourth-year students.

Fifteen percent of University of Houston students live on campus. UH has several on campus dormitories: Moody Towers, The Quads, Cougar Village I, Cougar Village II, Cougar Place, and University Lofts. UH also has partnerships with three private complexes, Bayou Oaks, Cullen Oaks, and Cambridge Oaks.

The main campus of the Georgia Institute of Technology occupies part of Midtown Atlanta, primarily bordered by 10th Street to the north, North Avenue to the south, and, with the exception of Tech Square, the Downtown Connector to the East, placing it well in sight of the Atlanta skyline. In 1996, the campus was the site of the athletes' village and a venue for a number of athletic events for the 1996 Summer Olympics. The construction of the Olympic Village, along with subsequent gentrification of the surrounding areas, significantly changed the campus.

The Quadrangle Dormitories are a complex of 39 conjoined residence houses at the University of Pennsylvania, in Philadelphia, Pennsylvania, United States. The architectural firm of Cope and Stewardson designed the houses in an exuberant Neo-Jacobean version of the Collegiate Gothic style, and completed most of them between 1894 and 1912. The dormitories stretch from 36th to 38th Streets and from Spruce Street to Hamilton Walk. West of the Memorial Tower at 37th Street, the houses on the north side follow the diagonal of Woodland Avenue and form a long triangle with the houses on the south side. From 1895 to 1971, the dormitories housed only male students.

Housing at the University of Washington is administered by the Housing & Food Services (HFS) department at the University of Washington. Undergraduates are housed primarily in residence halls located on North Campus and West Campus. Typically, residence halls are 9-month spaces for undergraduate students. However, there are also 12-month apartment spaces available for undergraduate students. Graduate and professional students are provided the option to live in 12-month apartments operated either by the university or privately. The University of Washington does not require students to live on campus. Although students are not required, about 71% of freshmen choose to live on campus. Housing is not guaranteed but placement in the residence halls is guaranteed for returning residents. Most winter quarter and spring quarter applicants are assigned housing. There are also three family housing options for registered full-time students at the Seattle campus.


















