
Charles Follen McKim was an American Beaux-Arts architect of the late 19th century. Along with William Rutherford Mead and Stanford White, he provided the architectural expertise as a member of the partnership McKim, Mead & White.

The Newport Casino is an athletic complex and recreation center located at 180–200 Bellevue Avenue, Newport, Rhode Island in the Bellevue Avenue/Casino Historic District. Built in 1879–1881 by New York Herald publisher James Gordon Bennett, Jr., it was designed in the Shingle style by the newly formed firm of McKim, Mead & White. The Newport Casino was the firm's first major commission and helped to establish the firm's national reputation. Built as a social club, it included courts for both lawn tennis and court tennis, facilities for other games, such as squash and lawn bowling, club rooms for reading, socializing, card-playing, and billiards, shops, and a convertible theater and ballroom. It became a center of Newport's social life during the Gilded Age through the 1920s.
Norcross Brothers, Contractors and Builders was a nineteenth-century American construction company, especially noted for its work, mostly in stone, for the architectural firms of H.H. Richardson and McKim, Mead & White. The company was founded in 1864 by brothers James Atkinson Norcross (1831-1903) and Orlando Whitney Norcross (1839-1920). It won its first major contract in 1869, and is credited with having completed over 650 building projects.

McKim, Mead & White was an American architectural firm based in New York City. The firm came to define architectural practice, urbanism, and the ideals of the American Renaissance in fin de siècle New York City.

Mead Art Museum houses the fine art collection of Amherst College in Amherst, Massachusetts. Opened in 1949, the building is named after architect William Rutherford Mead, of the prestigious architectural firm McKim, Mead & White. His wife, Olga Kilyeni Mead, left her entire estate to Amherst College. The museum, a member of Museums10, is free and open to the public.

Hamilton Hall is an academic building on the Morningside Heights campus of Columbia University on College Walk at 1130 Amsterdam Avenue in Manhattan, New York City, serving as the home of Columbia College. It was built in 1905–1907 and was designed by McKim, Mead & White in the Neoclassical style; the building was part of the firm's original master plan for the campus. The building was the gift of the John Stewart Kennedy, a former trustee of Columbia College, and is named after Alexander Hamilton, who attended King's College, Columbia's original name. A statue of Hamilton by William Ordway Partridge stands outside the building entrance. Hamilton Hall is the location of the Columbia College administrative offices.

The Harvard Club of New York City, commonly called The Harvard Club, is a private social club located in Midtown Manhattan, New York City. Its membership is limited to alumni, faculty and board members of Harvard University.
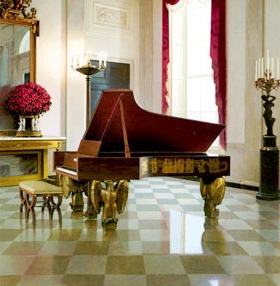
The Entrance Hall is the primary and formal entrance to the White House, the official residence of the president of the United States. The room is rectilinear in shape and measures approximately 31 by 44 feet. Located on the State Floor, the room is entered from outdoors through the North Portico, which faces the North Lawn and Pennsylvania Avenue. The south side of the room opens to the Cross Hall through a screen of paired Roman Doric columns. The east wall opens to the Grand Staircase.

Walker O. Cain , FAIA, FAAR, NA was a prize-winning American architect.
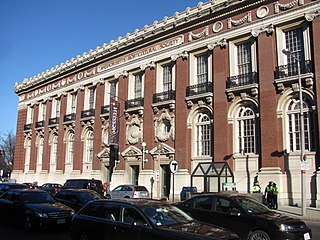
Symphony and Horticultural Halls are historic buildings at the corner of Massachusetts and Huntington Avenues in the Fenway–Kenmore neighborhood of Boston, Massachusetts. The halls were listed as a pair on the National Register of Historic Places in 1975. Symphony Hall was designated a National Historic Landmark in 1999.

Rochester Savings Bank is a historic bank building located at Rochester in Monroe County, New York. It is a four-story, V-shaped structure, sheathed in Kato stone from Minnesota. It was designed by McKim, Mead and White and built in 1927 to house the Rochester Savings Bank. The building's banking room interior features murals painted by noted artist Ezra Winter.
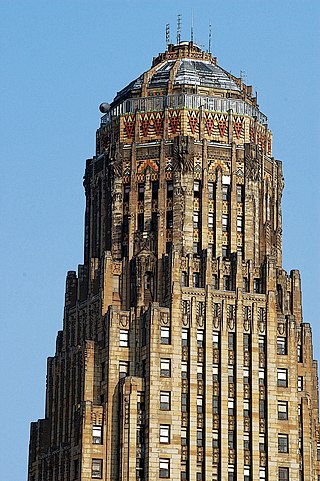
The Architecture of Buffalo, New York, particularly the buildings constructed between the American Civil War and the Great Depression, is said to have created a new, distinctly American form of architecture and to have influenced design throughout the world.

The Salem School is a historic school building at 124 Meadow Street in Naugatuck, Connecticut. It is a 2-1/2 story brick Renaissance Revival structure, designed by McKim, Mead & White and built in 1893. It is one of a group of buildings on the Naugatuck Green designed by the firm, and one of only two school buildings in Connecticut designed by the firm. The school were commissioned by a local industrialist, John Howard Whittemore. The schoolhouse was listed on the National Register of Historic Places on November 3, 1983. It presently serves as a district school serving kindergarten through fourth grades.
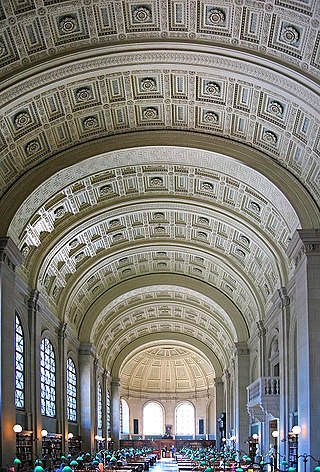
The McKim Building is the main branch of the Boston Public Library at Copley Square in Boston, Massachusetts. The building, described upon its 1895 opening as a "palace for the people", contains the library's research collection, exhibition rooms, and administrative offices. The building includes lavish decorations, a children's room, and a central courtyard surrounded by an arcaded gallery in the manner of a Renaissance cloister. The library regularly displays its rare works, often in exhibits that will combine works on paper, rare books, and works of art. Several galleries in the third floor of the McKim building are maintained for exhibits.
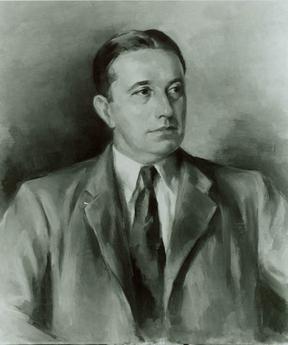
James Kellum Smith was an American architect, of the Gilded Age architectural firm of McKim, Mead, and White.
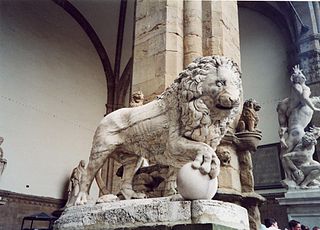
The Medici lions are a pair of marble sculptures of lions: one of which is Roman, dating to the 2nd century AD, and the other a 16th-century pendant. Both were by 1598 placed at the Villa Medici, Rome. Since 1789 they have been displayed at the Loggia dei Lanzi in Florence. The sculptures depict standing male lions with a sphere or ball under one paw, looking to the side.

The Hamilton Grange Branch of the New York Public Library is a historic library building located in Hamilton Heights, Manhattan, New York City. It was designed by McKim, Mead & White and built in 1905–1906. The branch was one of 65 built by the New York Public Library with funds provided by the philanthropist Andrew Carnegie, 11 of them designed by McKim, Mead & White. It is a three-story-high, five-bay-wide building faced in deeply rusticated gray limestone in an Italian Renaissance style. The building features round arched openings on the first floor and bronze lamps and grilles.

The Cable Building is located at 611 Broadway at the northwest corner with Houston Street in NoHo and Greenwich Village, in Manhattan, New York City. Since it spans a block, the Cable Building also has addresses of 2-18 West Houston Street and 178-188 Mercer Street.

Ballou Hall is a historic academic building on the campus of Tufts University in Medford, Massachusetts. Its cornerstone was laid in 1853 and the building was completed the following year. Designed by Gridley J.F. Bryant, it was Tufts' first academic building following the College's establishment by a group of Universalists. The building was later restored by McKim, Mead, and White and remains the center of administration for the university.

The Williams-Butler House, also known as the Jacobs Executive Development Center, is a roughly 16,000 sq. ft. mansion located in Buffalo, New York, that was built between 1896 and 1899. The house was designed by architect Stanford White of the New York firm of McKim, Mead and White for George L. Williams and his wife Annie. The building is a contributing property to the Delaware Avenue Historic District designated in 1974.




















