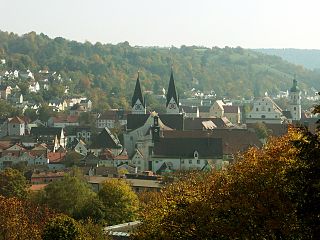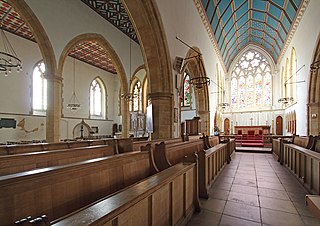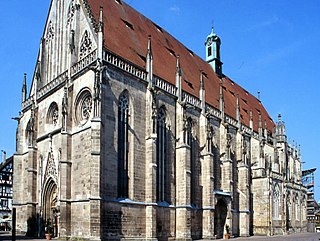
Albrecht Dürer, sometimes spelled in English as Durer, was a German painter, printmaker, and theorist of the German Renaissance. Born in Nuremberg, Dürer established his reputation and influence across Europe in his twenties due to his high-quality woodcut prints. He was in contact with the major Italian artists of his time, including Raphael, Giovanni Bellini, Fra Luca Pacioli and Leonardo da Vinci, and from 1512 was patronized by Emperor Maximilian I.

Conrad Celtes was a German Renaissance humanist scholar and poet of the German Renaissance born in Franconia. He led the theatrical performances at the Viennese court and reformed the syllabi.

Gothic architecture is an architectural style that was prevalent in Europe from the late 12th to the 16th century, during the High and Late Middle Ages, surviving into the 17th and 18th centuries in some areas. It evolved from Romanesque architecture and was succeeded by Renaissance architecture. It originated in the Île-de-France and Picardy regions of northern France. The style at the time was sometimes known as opus Francigenum ; the term Gothic was first applied contemptuously during the later Renaissance, by those ambitious to revive the architecture of classical antiquity.

The Cherusci were a Germanic tribe that inhabited parts of the plains and forests of northwestern Germania in the area of the Weser River and present-day Hanover during the first centuries BC and AD. Roman sources reported they considered themselves kin with other Irmino tribes and claimed common descent from an ancestor called Mannus. During the early Roman Empire under Augustus, the Cherusci first served as allies of Rome and sent sons of their chieftains to receive Roman education and serve in the Roman army as auxiliaries. The Cherusci leader Arminius led a confederation of tribes in the ambush that destroyed three Roman legions in the Teutoburg Forest in AD 9. He was subsequently kept from further damaging Rome by disputes with the Marcomanni and reprisal attacks led by Germanicus. After rebel Cherusci killed Arminius in AD 21, infighting among the royal family led to the highly Romanized line of his brother Flavus coming to power. Following their defeat by the Chatti around AD 88, the Cherusci do not appear in further accounts of the German tribes, apparently being absorbed into the late classical groups such as the Saxons, Thuringians, Franks, Bavarians, and Allemanni.
The Vistula Veneti, also called Baltic Veneti or Venedi, were an Indo-European people that inhabited the lands of central Europe east of the Vistula River and the Bay of Gdańsk. Ancient Roman geographers first mentioned Venedi in the 1st century AD, differentiating a group of peoples whose manner and language differed from those of the neighbouring Germanic and Sarmatian tribes. In the 6th century AD, Byzantine historians described the Veneti as the ancestors of the Slavs who, during the second phase of the Migration Period, crossed the northern frontiers of the Byzantine Empire.

The Germania, written by the Roman historian Publius Cornelius Tacitus around 98 AD and originally entitled On the Origin and Situation of the Germans, is a historical and ethnographic work on the Germanic peoples outside the Roman Empire.

Eichstätt is a town in the federal state of Bavaria, Germany, and capital of the district of Eichstätt. It is located on the Altmühl river and has a population of around 13,000. Eichstätt is also the seat of the Roman Catholic Diocese of Eichstätt.

Flamboyant is a lavishly-decorated style of Gothic architecture that appeared in France and Spain in the 15th century, and lasted until the mid-sixteenth century and the beginning of the Renaissance. Elaborate stone tracery covered both the exterior and the interior. Windows were decorated with a characteristic s-shaped curve. Masonry wall space was reduced further as windows grew even larger. Major examples included the northern spire of Chartres Cathedral, Trinity Abbey, Vendôme, and Burgos Cathedral and Segovia Cathedral in Spain. It was gradually replaced by Renaissance architecture in the 16th century.
The 1270s in architecture involved the following:

A hall church is a church with a nave and aisles of approximately equal height. In England, Flanders and the Netherlands, it is covered by parallel roofs, typically, one for each vessel, whereas in Germany there is often one single immense roof. The term was invented in the mid-19th century by Wilhelm Lübke, a pioneering German art historian. In contrast to an architectural basilica, where the nave is lit from above by the clerestory, a hall church is lit by the windows of the side walls typically spanning almost the full height of the interior.

French Gothic architecture is an architectural style which emerged in France in 1140, and was dominant until the mid-16th century. The most notable examples are the great Gothic cathedrals of France, including Notre-Dame Cathedral, Reims Cathedral, Chartres Cathedral, and Amiens Cathedral. Its main characteristics are verticality, or height, and the use of the rib vault and flying buttresses and other architectural innovations to distribute the weight of the stone structures to supports on the outside, allowing unprecedented height and volume. The new techniques also permitted the addition of larger windows, including enormous stained glass windows, which fill the cathedrals with light.

A Jagdschloss is a hunting lodge in German-speaking countries. It is a schloss set in a wildlife park or a hunting area that served primarily as accommodation for a ruler or aristocrat and his entourage while hunting in the area.

Peter Flötner, also Flatner, Flettner, or Floetner, was a German designer, sculptor, and printmaker. He was a leading figure in the introduction of Italianate Renaissance design to sculpture and the decorative arts in Germany, competing in this regard with the Vischer Family of Nuremberg. He designed and produced work in a wide range of media, but "seems to have made only a modest living", unlike many of his contemporary artists.

Willibald Sauerländer was a German art historian specializing in Medieval French sculpture. From 1970 to 1989, he was director of the prestigious Zentralinstitut für Kunstgeschichte, Munich.

The Willibaldsburg is a spur castle, built around the year 1353, in Eichstätt in Upper Bavaria. Until the middle of the 18th century, it was the representative castle and seat of Eichstätt's prince-bishops.
Norbert Nussbaum is an architectural historian specialising in the Gothic who is a professor at the Kunsthistorisches Institut, University of Cologne.

Heinrich Parler the Elder, was a German architect and sculptor. His masterpiece is Holy Cross Minster, an influential milestone of late Gothic architecture in the town of Schwäbisch Gmünd, Baden-Württemberg, Germany. Parler also founded the Parler family of master builders and his descendants worked in various parts of central Europe, especially Bohemia. His son, Peter Parler, became one of the major architects of the Middle Ages. The family name is derived from the word Parlier, meaning "foreman".

The Altenberger Dom is the former abbey church of Altenberg Abbey which was built from 1259 in Gothic style by Cistercians. Listed as a cultural heritage, it is located in Altenberg, now part of Odenthal in the Rheinisch-Bergischer Kreis, North Rhine-Westphalia, Germany. Until 1511, the church was the burial site of counts and dukes of Berg and the dukes of Jülich-Berg.

Alain Erlande-Brandenburg was a French art historian and honorary general curator for heritage, a specialist on Gothic and Romanesque art.
The Codex Hersfeldensis was a manuscript from the Early Middle Ages. Written between 830 and 850, the codex was found in Hersfeld Abbey in the first half of the 15th century. The codex was brought to Italy by Enoch of Ascoli in 1455, where it was divided up and copied. The original has since been lost. The Codex Hersfeldensis is considered to be the original source for the surviving manuscripts of the Opera Minora – the shorter works of Tacitus, including the Germania.




























