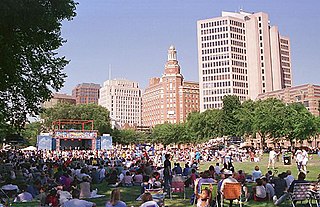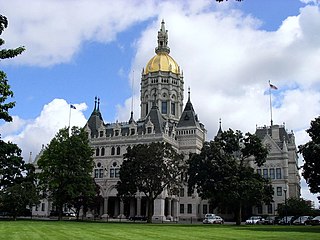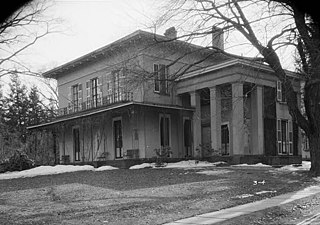
Ithiel Town was an American architect and civil engineer. One of the first generation of professional architects in the United States, Town made significant contributions to American architecture in the first half of the 19th century. His work, in the Federal and revivalist Greek and Gothic revival architectural styles, was influential and widely copied.

The New Haven Green is a 16-acre (65,000 m2) privately owned park and recreation area located in the downtown district of the city of New Haven, Connecticut. It comprises the central square of the nine-square settlement plan of the original Puritan colonists in New Haven, and was designed and surveyed by colonist John Brockett. Today the Green is bordered by the modern paved roads of College, Chapel, Church, and Elm streets. Temple Street bisects the Green into upper (northwest) and lower (southeast) halves.

Alexander Jackson Davis, or A. J. Davis, was an American architect, known particularly for his association with the Gothic Revival style.

The Connecticut State Capitol is located north of Capitol Avenue and south of Bushnell Park in Hartford, the capital of Connecticut. The building houses the Connecticut General Assembly; the upper house, the State Senate, and lower house, the House of Representatives, as well as the office of the Governor of the State of Connecticut. The Connecticut Supreme Court occupies a building across Capitol Avenue.

The North Carolina State Capitol is the former seat of the legislature of the U.S. state of North Carolina which housed all of the state's government until 1888. The Supreme Court and State Library moved into a separate building in 1888, and the General Assembly moved into the State Legislative Building in 1963. Today, the governor and his immediate staff occupy offices on the first floor of the Capitol.

The Nathan B. Booth House is a historic house at 6080 Main Street in the Putney section of the town of Stratford, Connecticut. Built in 1843 for a prosperous farmer, the house is a well-preserved example of transitional Federal-Greek Revival architecture, and the area's only known gable-fronted house of the period. It was listed on the National Register of Historic Places in 1992.

The Richard Alsop IV House is a historic house at 301 High Street in Middletown, Connecticut. Completed in 1839, the house is a distinctive example of transitional Greek Revival and Italianate architecture, and is nationally significant for the extremely well-preserved drawings on its interior walls. The site was designated a U.S. National Historic Landmark on January 16, 2009. The house serves as the Davison Arts Center of Wesleyan University.

The Samuel Russell House is a neoclassical house at 350 High Street in Middletown, Connecticut, built in 1828 to a design by architect Ithiel Town. Many architectural historians consider it to be one of the finest Greek Revival mansions in the northeastern United States. Town's client was Samuel Russell (1789-1862), the founder of Russell & Company, the largest and most important American firm to do business in the China trade in the 19th century, and whose fortunes were primarily based on smuggling illegal and addictive opium into China.

Government Street Presbyterian Church in Mobile, Alabama is one of the oldest and least-altered Greek Revival church buildings in the United States. The architectural design is by James Gallier Sr., James H. Dakin, and Charles Dakin. The trio also designed Barton Academy, four blocks down Government Street to the west. Government Street Presbyterian reflects the influences of Ithiel Town, Minard Lafever, and Andrew Jackson Downing. It was declared a National Historic Landmark in 1992.

Goshen Historic District is a historic district encompassing the town center village of Goshen, Connecticut. Centered at the junction of Connecticut Routes 4 and 63, the village developed historically as a rural crossroads of two turnpikes, and has retained its rural character. It is dominated by residential architecture from the first half of the 19th century, and includes churches, a store, and the town's former 1895 town hall. It was listed on the National Register of Historic Places in 1982.

The United States Customhouse is a historic and active custom house at 2nd and William Streets in New Bedford, Massachusetts. Architect Robert Mills designed the custom house in 1834 in a Greek Revival style. It has been used by the U.S. Customs Service ever since, and today serves as a port of entry.

The Gus J. Solomon United States Courthouse is a federal courthouse located in downtown Portland, Oregon, United States. Completed in 1933, it previously housed the United States District Court for the District of Oregon until the Mark O. Hatfield United States Courthouse opened in 1997. The Renaissance Revival courthouse currently is used by commercial tenants and formerly housed a U.S. Postal Service branch. In 1979, the building was added to the National Register of Historic Places as U.S. Courthouse.

St. Andrew's is a historic Episcopal church at 247 New Milford Turnpike, in the Marbledale village of Washington, Litchfield County, Connecticut. Built in 1822, it is believed to be one of the first Gothic Revival style churches to be built in rural Connecticut. It was listed on the National Register of Historic Places in 1994.

The Mount Carmel Congregational Church and Parish House is a historic church complex at 3280 and 3284 Whitney Avenue and 195 Sherman Avenue in Hamden, Connecticut. It consists of an 1840 Greek Revival church with a tetrastyle temple front portico, and a 1911 Colonial Revival parish house. A non-contributing 1925 sexton's house is also on the property. The church is considered to be Hamden's finest example of Greek Revival architecture, and the parish house one of its finest Colonial Revival houses. The property was listed on the National Register of Historic Places in 1991.

The James Alldis House is a Queen Anne style house at 355 Prospect Street in Torrington, Connecticut which is significant for it being a fine, well-preserved example of Queen Anne architecture, and also locally for its association with the largest industry in Torrington, the needle manufacturing plant which became the Torrington Company. It was built for James Alldis, supervisor at the firm, and a leading citizen of Torrington. The house was built in 1895 and retains most of its original features, including the hardwood floors, most of the original lighting fixtures and door hardware, and the original hot air heat distribution system. It was listed on the National Register of Historic Places in 1982.

The Acors Barns House is located in New London, Connecticut. Built in 1837, the Acors Barns House is a two-and-one half story Greek Revival house with a gable roof and clapboarded exterior. The front facade of the house is five bays wide with a Greek Revival portico leading to the main entrance. Additions to the house include a projecting center dormer, and second-story projection over a partially enclosed veranda. The plain exterior is contrasted by interior's elaborate hall ceilings, detailed woodwork and arched marble fireplaces.

The Cosier-Murphy House is a historic house at 67 Connecticut Route 39 in New Fairfield, Connecticut. Built about 1840, it is one of the town's best-preserved 19th-century houses, and a good local example Greek Revival architecture. The house, along with a small agricultural outbuilding, was listed on the National Register of Historic Places in 1991.

The Josiah Wilcox House is a historic house at 354 Riversville Road in Greenwich, Connecticut. Built in 1838, it is one of the town's finest examples of Greek Revival architecture. It was listed on the National Register of Historic Places in 1988.

The Deerfield Town House is the town hall of Deerfield, New Hampshire. Built in 1856, it is one of the state's finest examples of public Greek Revival architecture. The building was listed on the National Register of Historic Places in 1980, as "Town House".

The George Baldwin House is a historic house at 530 Foxon Road in North Branford, Connecticut. Probably built in the 1830s, its distinctive Greek Revival design has been attributed to architect Ithiel Town. The house was listed on the National Register of Historic Places in 1977.

























