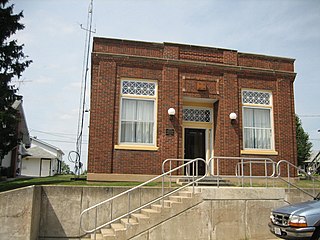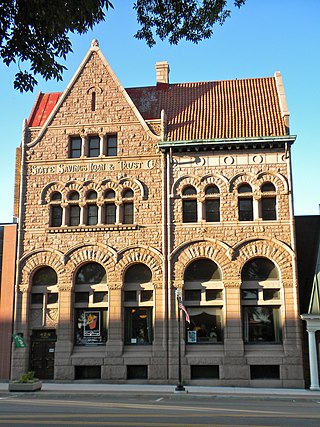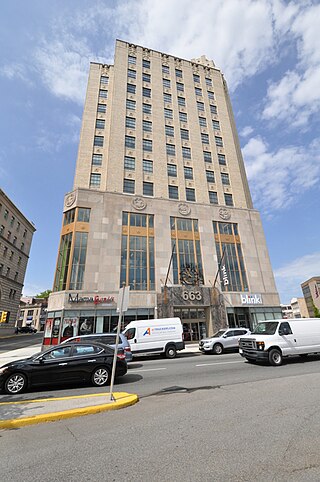
The President, Directors and Company of the Bank of the United States, commonly known as the First Bank of the United States, was a national bank, chartered for a term of twenty years, by the United States Congress on February 25, 1791. It followed the Bank of North America, the nation's first de facto national bank. However, neither served the functions of a modern central bank: They did not set monetary policy, regulate private banks, hold their excess reserves, or act as a lender of last resort. They were national insofar as they were allowed to have branches in multiple states and lend money to the US government. Other banks in the US were each chartered by, and only allowed to have branches in, a single state.

Orangeville is a village in Stephenson County, Illinois, United States. The town's sign lists the population at 800 as of January 2021. The population in 2020 was 738. The population according to the 2010 census was 793, up from 751 in 2000. Using the 2020 population of 738 Orangeville is the 741st largest city in Illinois and the 11,650th largest city in the United States. Orangeville is currently declining at a rate of -0.94% annually and its population has decreased by -6.94% since the 2010 census. The area's earliest white settlers arrived in the year 1833, and the village was platted in 1851 by John Bower, who is considered the village founder. In 1867 Orangeville was incorporated as a village. The town's central business district contains several 19th century commercial buildings, many of which were built during the railroad boom of 1888–1914. By the time the Great Depression was ongoing, business in Orangeville had started to decline, with the last bank closing in 1932. In 1956 another bank started operating in the village and is still in town today. Some recent infrastructure jumps have restored some of the village's old decor.

Prairie School is a late 19th and early 20th-century architectural style, most common in the Midwestern United States. The style is usually marked by horizontal lines, flat or hipped roofs with broad overhanging eaves, windows grouped in horizontal bands, integration with the landscape, solid construction, craftsmanship, and discipline in the use of ornament. Horizontal lines were thought to evoke and relate to the wide, flat, treeless expanses of America's native prairie landscape.

The Shawneetown Bank State Historic Site is an historic bank building in Old Shawneetown, Illinois, and is the oldest structure in Illinois built specifically as a bank. A Greek Revival structure built in 1839–1841 in what was then called Shawneetown, it was the home of a series of banks into the 20th century. The building is brick with a limestone front façade.

The Georgia Trust for Historic Preservation is the United States' largest statewide, nonprofit preservation organization with more than 8,000 members. Founded in 1973 by Mary Gregory Jewett and others, the Trust is committed to preserving and enhancing Georgia's communities and their diverse historic resources for the education and enjoyment of all.

The Aaron G. Cloud House, now the McCoy Memorial Library, is a historic house in McLeansboro, Illinois, which is now used as the city's public library. The house was built in 1884 for Aaron G. Cloud, the founder of the Cloud State Bank; it has served as a library since 1922. The Reid Brothers, an architectural firm from Evansville, Indiana, designed the home. The red brick house features a central tower with a pyramidal roof atop the front entrance, a semicircular bay on the front facade, and an entrance porch spanning three bays of the building. The house includes Eastlake Style ornamentation throughout its design. The house includes nine interior fireplaces; the four fireplaces on the first floor are surrounded by decorative wood and tiles.

The Robert Weber Round Barn is a round barn located east of Durand, Illinois, United States along Illinois Route 75 in Harrison Township. The Weber barn was constructed in 1917 and features a roof designed and built by the Haas Brothers, who worked on other area round barns. The barn is 55 feet (17 m) in diameter and features a 24-foot (7.3 m) diameter central silo. The design of the Weber Round Barn stands out from other area round barns in its vitrified tile walls, a development used in later period American round barns. The Robert Weber Round Barn was added to the U.S. National Register of Historic Places in 1984.

The James Bruce Round Barn is a round barn located near the Stephenson County, Illinois city of Freeport, United States. The barn was constructed in 1914 by the team of Jeremiah Shaffer and the Haas Brothers, who were responsible for at least a dozen round barns in the area. The barn features a single hip roof design which was probably influenced by the Agricultural Experiment Stations at the University of Illinois and the University of Wisconsin–Madison. The Bruce Round Barn was the last known round barn designed by the Shaffer–Haas team. The building was listed on the U.S. National Register of Historic Places as part of a multiple property submission in 1984.

The Charles Fehr Round Barn is a round barn in the U.S. state of Illinois near the Stephenson County village of Orangeville. The barn was built in 1912 by the team of Jeremiah Shaffer and the Haas Brothers about one half mile from the Illinois–Wisconsin state border. The building is the first round barn in the Stephenson County area, home to 31 round barns, with a hip roof. The building was added to the U.S. National Register of Historic Places in 1984.

The People's State Bank building is located in the Stephenson County village of Orangeville, Illinois, United States. The structure was erected in 1926 when two Orangeville banks merged to form the People's State Bank. It operated until 1932 when it became overwhelmed by an economic disaster caused by the Great Depression and the bypassing of downtown Orangeville by an important route. The building is cast in the Commercial style and features Classical Revival detailing, common for banks of the time period. The building was added to the U.S. National Register of Historic Places in 2004.

Central House is an 1860s hotel building located in the 800-person village of Orangeville, in Stephenson County, Illinois, United States. The building was built by Orangeville founder John Bower and operated as a hotel from its construction until the 1930s, when it was converted for use as a single family residence. The three-story building was the first commercial brick structure in downtown Orangeville. Architecturally, the building is cast in a mid-19th-century Italianate style. Central House was added to the U.S. National Register of Historic Places in 1999.

The Barnes and Thornburg Building is a high rise in Indianapolis, Indiana originally known as the Merchants National Bank Building. In 1905, the Merchants National Bank and Trust Company engaged the architectural firm of D. H. Burnham & Company of Chicago to design a new bank headquarters on the southeastern corner of the Washington and Meridian streets, the most important intersection in Indianapolis. Initial occupancy of the lower floors took place in 1908, while the upper floors were not completed until 1912.

James William Reid (1851–1943) was a Canadian-born American architect of the noted San Francisco firm of Reid & Reid.

The First National Bank of St. Cloud, Minnesota, United States, is a historic bank building constructed in 1889 and doubled in size around 1918. It was designed by architect Charles Sumner Sedgwick for St. Cloud's first bank, which was established in 1867 and chartered as a national bank in 1882. The building was listed on the National Register of Historic Places in 1982 for its local significance in the themes of architecture and commerce. It was nominated for being St. Cloud's "finest designed and best preserved commercial building"—in the words of historian Thomas Harvey—and for its important financial role in the development of St. Cloud and surrounding Stearns County.

Gurdon P. Randall was an architect in Chicago, Illinois. Early in his career, he studied in Boston, Massachusetts, in the office of Asher Benjamin. He moved to Chicago when he was 30, and practiced there for 34 years, focusing on large institutional architecture. He designed a number of notable buildings, including several that survive and are listed on the National Register of Historic Places.

Andrew Russel was a Republican politician and banker, who twice served as Illinois Treasurer and later as Illinois Auditor of Public Accounts (1917–1925), before being convicted along with his partner of illegal banking practices in 1932 and dying in prison.

State Savings Loan and Trust is a historic bank building located at 428 Maine Street in Quincy, Illinois. The bank was built in 1892 for brothers Lorenzo and Charles H. Bull, who were prominent Quincy businessmen and community leaders. Chicago architectural firm Patton & Fisher designed the bank in the Richardsonian Romanesque style; local architect Ernest M. Wood designed an addition for the building in 1906. The building has a five-bay facade, with three bays on the original portion and two on the addition; the bays are each marked by a window with a thick stone arch. The original section is topped by a large front-facing gable, providing for attic space above the second story.

The Tazewell County Courthouse, located on Court Street in Pekin, is the county courthouse serving Tazewell County, Illinois.

The People's Bank and Trust Company Building is an Art Deco skyscraper built in 1931 and located at 663 Main Avenue in the city of Passaic in Passaic County, New Jersey. The 154-foot (47 m) tall building is the highest in the city. It was added to the National Register of Historic Places on November 19, 2018, for its significance in architecture. Vacant since 1994, it is now owned by the Passaic Urban Enterprise Zone.

The Colombo Building, also known as the Drexler Building or Drexler-Colombo Building, is a historic commercial building built in 1913, and is located at 1–21 Columbus Avenue in the Jackson Square Historic District in San Francisco, California.






















