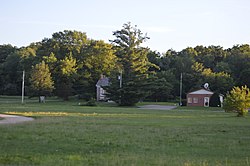
Bluff Hall is a historic residence in Demopolis, Alabama, United States. The original portion of the house is in the Federal style with later additions that altered it to the Greek Revival style. It was documented as part of the Historic American Buildings Survey in 1936, and added to the National Register of Historic Places in 1970. It serves as a historic house museum, with the interior restored to an 1850s appearance.
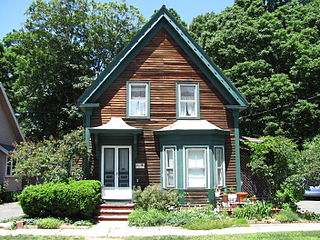
322 Haven Street in Reading, Massachusetts is well preserved cottage with Gothic and Italianate features. Built sometime before 1889, its use of even modest Gothic features is unusual in Reading, where the Gothic Revival was not particularly popular. The house was listed on the National Register of Historic Places in 1984.

Magnolia Grove is a historic Greek Revival mansion in Greensboro, Alabama. The house was named for the 15-acre (6.1 ha) grove of Southern magnolias in which it stands. It was added to the National Register of Historic Places on April 11, 1973, due to its architectural and historical significance. It now serves as a historic house museum and is operated by the Alabama Historical Commission.

Trinity Episcopal Church is a historic church located at 650 Rahway Avenue in Woodbridge Township of Middlesex County, New Jersey. The third church at this location, it was added to the National Register of Historic Places on May 12, 2004 for its significance in architecture and religion.

Applethorpe Farm is a historic farmstead in northeastern Ross County, Ohio, United States. Located along Whissler Road north of the unincorporated community of Hallsville, it was established by the family of John Buchwalter in the early years of the nineteenth century. Among the region's earliest settlers, the Buchwalters erected a large log building soon after taking possession of the property. As the years passed, the farm acquired the name of "Applethorpe" because its grounds included the first apple orchard in Ross County.

The Charles S. Simpson House is a historic building located on the east side of Davenport, Iowa, United States. It has been listed on the National Register of Historic Places since 1983.

The John Littig House is a historic building located on the northwest side of Davenport, Iowa, United States. The Gothic Revival style residence was built in 1867 and has been listed on the National Register of Historic Places since 1984 and on the Davenport Register of Historic Properties since 1993.
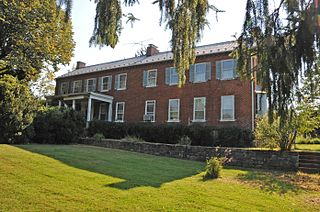
William G. Morgan House, also known as "Morgan Acres," is a historic home located at Bunker Hill, Berkeley County, West Virginia. It was built in 1849, and is a two-story, nine bay, brick dwelling in the Greek Revival style. It is a long, narrow building with a central block and side wings, measuring 75 feet long and 21 feet deep. It features a one-story entrance portico with Doric order columns. The entrance has a Chinese Chippendale transom. Also on the property is a brick outbuilding with heavy board-and-batten door. It was built by William G. Morgan, great-grandson of Morgan Morgan, West Virginia's first white settler. The property was determined in 1924 to be the site of Morgan Morgan's first crude shelter built in 1726.
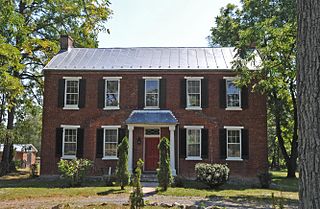
Washington Gold House, also known as "Mountain View" Farm, is a historic home located near Gerrardstown, Berkeley County, West Virginia. It was built in 1854 and is a two-story,"L"-shaped brick dwelling in the Greek Revival style. The house is in two sections; the front section is five bays wide and the rear section four bays deep. The front facade features a Victorian entrance porch added about 1890. Also on the property is a carriage house and small long cabin, known as the Rippey cabin for the original owner.

The Col. Gustavus A. Palmer House is a historic residence in Crystal Lake, Illinois.

The Putnam County Courthouse, located at 120 N. 4th Street in Hennepin, is Putnam County, Illinois' county courthouse. Built in 1839, the building is the oldest courthouse in the state which is still in use. The courthouse was designed in the Greek Revival style and features four Doric columns at its front entrance. J.A. Williams later (1893) constructed an addition, which included a vault and document room, on the north side of the courthouse.

The Elijah P. Curtis House is a historic house located at 405 Market Street in Metropolis, Illinois. The Classical Revival house was built in 1870 for Elijah P. Curtis. The house was added to the National Register of Historic Places in 1978 and now houses the Massac County Historical Museum.

Weldwood is a historic summer estate house on Old Troy Road in Dublin, New Hampshire. Built in 1902–03, it is an unusual example of Greek Revival architecture from the early 20th century. The house was listed on the National Register of Historic Places in 1983.

Griffis-Patton House is a historic plantation house located near Mebane, Alamance County, North Carolina. It was built in 1839–1840, and is a two-story, five bay, brick Greek Revival style house. The front facade features a single story entrance porch with four original, rounded brick columns. Also on the property are the contributing one-story frame kitchen, a small one-story well house, and a small one-story frame shed roof chicken house, now used as a wood shed.
Matthews Place, also known as Ivey Hill, is a historic plantation house located near Hollister, Halifax County, North Carolina. It consists of two houses: a two-story, three bay, Georgian-style frame dwelling dated to about 1800, attached to a two-story, three bay, Greek Revival-style frame dwelling added about 1847. The houses are set a right angles to the other. The older house has a single-shoulder brick chimney. The Greek Revival house features a pedimented front entrance porch with simple fluted Doric order columns.
Henry Ottinger House, also known as The Willows, is a historic home located near Hot Springs, Madison County, North Carolina. It was built about 1855, and is a two-story, three-bay, vernacular Greek Revival style brick dwelling. It has double-pile plan with hipped roof and paired interior chimneys. The front facade features a two-story, single-bay entrance portico. Also on the property are the contributing major barn (1908), carriage house, and slaughter house.
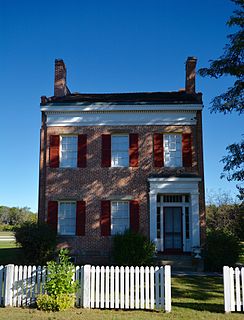
The Edward Pulsifer House is a historic house located on Illinois Route 71 in Hennepin, Illinois. Edward Pulsifer, a prominent Hennepin businessman, had the house built in 1844, four years after he came to the city. Pulsifer began his enterprise by running a general store with his brother; his later ventures included local real estate and a shipping business on the Illinois River. His house is designed in the Federal style and is one of Putnam County's best remaining examples of the style. The 2+1⁄2-story brick house is topped by a gable roof; the brick in the gables forms a projecting coping at the top, and each gable has paired chimneys at its peak. Brick parapets connect the pairs of chimneys, a stylistic element often seen in Federal architecture in Illinois. The entrance and the roof line feature matching dentillated entablatures; the entrance also features a transom, sidelights, and flanking pilasters.

The Fowler-Steele House, also known historically as Ivy Hall, is a historic house on North Main Street in Windsor, Vermont, United States. Built in 1805 and restyled about 1850, it has an architecturally distinctive blend of Federal and Greek Revival styles. It served for many years as a local church parsonage. It was listed on the National Register of Historic Places in 1982.

William Potter House, also known as the Potter House, is a historic home located at Lafayette, Tippecanoe County, Indiana. It was built in 1855, and is a two-story, Greek Revival style brick dwelling, with a front gable roof. A rear addition was added about 1880. The entrance features Doric order columns and opposing pilasters.

The Moses Camp House is a historic house at 682 Main Street in the Winsted area of Winchester, Connecticut. Probably built about 1840 for one of the region's major merchants, it is a high quality example of Greek Revival architecture. It was listed on the National Register of Historic Places in 1984; it now houses professional offices.
