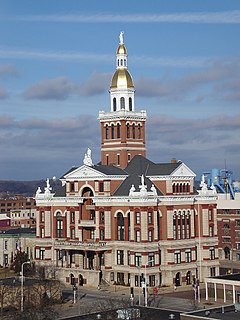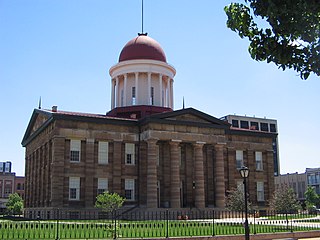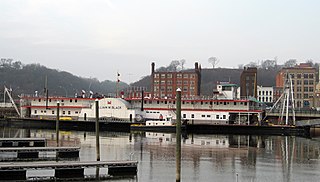
The Dubuque County Courthouse is located on Central Avenue, between 7th and 8th Streets, in Dubuque, Iowa, United States. The current structure was built from 1891 to 1893 to replace an earlier building. These are believed to be the only two structures to house the county courts and administrative offices.

The Mathias Ham House is a 19th-century house in Dubuque, Iowa that is on the National Register of Historic Places. It is located at the intersection of Shiras and Lincoln Avenues, near the entrances to Eagle Point Park and Riverview Park.

The Utah Territorial Statehouse, officially Territorial Statehouse State Park Museum, is a state park in Fillmore, Utah, preserving the original seat of government for the Utah Territory. Built from 1852 to 1855, the statehouse was initially intended as a larger structure, but only the south wing was completed before the project was abandoned due to lack of federal funding, and the Utah Territorial Legislature met in the building only once before the capital was moved to Salt Lake City in 1856.

The Old State Capitol State Historic Site, in Springfield, Illinois, is the fifth capitol building built for the U.S. state of Illinois. It was built in the Greek Revival style in 1837–1840, and served as the state house from 1840 to 1876. It is the site of candidacy announcements by Abraham Lincoln in 1858 and Barack Obama in 2007. It was designated a National Historic Landmark in 1961, primarily for its association with Lincoln and his political rival Stephen Douglas.

The Iowa Old Capitol Building is located in Iowa City, Iowa, United States. It was once the main government building for the state of Iowa, and it now stands as the most prominent landmark at the center of the University of Iowa's campus. The building was depicted on the 1946 Iowa Centennial commemorative half dollar. It was individually listed in the National Register of Historic Places (NRHP) in 1972, and it was named a U.S. National Historic Landmark in 1976. In 1978 it was included as a contributing property in the Pentacrest, a historic district listed on the NRHP.
Minard Lafever (1798–1854) was an American architect of churches and houses in the United States in the early nineteenth century.

The Confederate State Capitol building in Washington, Arkansas was the capital of the Confederate state government of Arkansas, during 1863–1865, after Little Rock, Arkansas fell to Union forces in the American Civil War. It is located within Historic Washington State Park, and is a National Historic Landmark.

The Farm House, also known as the Knapp–Wilson House, is the oldest building on the campus of Iowa State University in Ames, Iowa. Now a museum open to the general public, this house was built 1861-65 as part of the model farm that eventually became Iowa State. It was designated a National Historic Landmark in 1964 for its association with agriculturist and teacher Seaman A. Knapp and with U.S. Secretary of Agriculture James Wilson, both of whom lived here while teaching at Iowa State.

George M. Verity is a historic towboat now displayed as a museum ship in Keokuk, Iowa. Built in 1927 as SS Thorpe, she is nationally significant for being one of only three surviving steam-powered towboats in existence in the United States. She was declared a National Historic Landmark in 1989.

William M. Black is a steam-propelled, sidewheel dustpan dredge, now serving as a museum ship in the harbor of Dubuque, Iowa. Built in 1934, she is one of a small number of surviving steam-powered dredges, and one of four surviving United States Army Corps of Engineers dredges. She was declared a National Historic Landmark in 1992. She is open for tours as part of the National Mississippi River Museum & Aquarium.

The Lancaster County Jail is a historic former jail building at 208 West Gay Street. Built in 1823, it is a virtually unaltered work of the noted early American architect Robert Mills, and reflects innovative changes in jail design promoted by him. It is individually listed on the National Register of Historic Places, and was declared a National Historic Landmark in 1973.

The Langworthy House, also known as the Octagon House, is an historic building located in Dubuque, Iowa, United States. Built in 1856, it was designed by local architect John F. Rague for local politician Edward Langworthy. The two-story brick home features tall windows, a columned entry, and a windowed cupola. Langworthy and three of his brothers were among the first settlers in Dubuque. They were partners in a lead mine, helped to build the territorial road between Dubuque and Iowa City, they farmed, invested in real estate, and they owned a steamboat and a mercantile exchange. The house has been passed down through Langworthy's descendants. It was individually listed on the National Register of Historic Places in 1975, and it was included as a contributing property in the Langworthy Historic District in 2004.

This is a list of the National Register of Historic Places listings in Dubuque County, Iowa.

There are eight properties listed on the National Register of Historic Places (NRHP) in Linn County, Kansas.

Charles Emlen Bell (1858–1932), often known as C.E. Bell, was an American architect of Council Bluffs, Iowa and Minneapolis, Minnesota. He worked alone and in partnership with John H. Kent and Menno S. Detweiler. He also worked as part of Bell, Tyrie and Chapman. A number of his works are listed on the U.S. National Register of Historic Places.

Armstrong County Courthouse and Jail is a historic courthouse complex located at Kittanning, Armstrong County, Pennsylvania. The courthouse was built between 1858 and 1860, and is a two-story, brick and stone building measuring 105 feet by 65 feet. It has a hipped roof topped by an octagonal cupola and bell. It features a portico with four Corinthian order columns in Greek Revival style. A three-story rear addition was built in 1951-1953. The jail building was built between 1870 and 1873. It is constructed of stone, brick, and iron, and measures 114 feet by 50 feet, with a 96 feet tall tower. The building once housed 24, 8 foot by 13 foot cells.

John Francis Rague was a mid-19th century architect who designed and built numerous public buildings including the 1837 Old Capitol of Illinois and the 1840 Territorial Capitol of Iowa. He was born on March 24, 1799 in Scotch Plains, New Jersey. He studied under Minard Lafever in New York, and moved to Springfield, Illinois in 1831. While there, he designed both the Illinois and Iowa capitol buildings, the Tinsley Dry Goods Building and many Greek Revival homes. In Springfield, Rague was a friend of Abraham Lincoln, and suggested Lincoln wear white gloves to dinner parties. Lincoln followed this recommendation.

The Waushara County Courthouse, Waushara County Sheriff's Residence and Jail is a pair of buildings in Wautoma, Wisconsin that are together listed on the U.S. National Register of Historic Places.

Dubuque City Hall is located in Dubuque, Iowa, United States. The building was designed by J.N. Moody after Faneuil Hall in Boston and the Fulton Street Market in New York City. Dubuque architect John F. Rague served as the supervising architect during construction. Following a Medieval tradition, the city market was located on the first floor, municipal offices were located on the second floor, and a ballroom for civic events was located on the third floor.




















