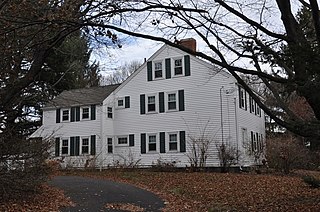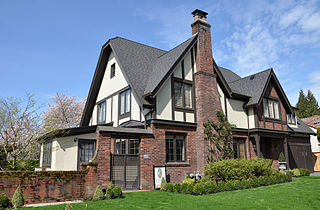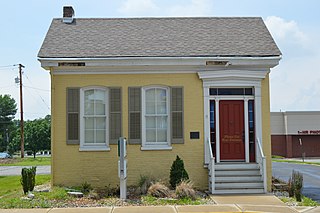
The Harrison P. Young House is a home in the Chicago suburb of Oak Park, Illinois, United States. The 1870s era building was remodeled extensively by famous American architect Frank Lloyd Wright, early in his career, in 1895. The home's remodeling incorporated elements that would later be found in Wright's pioneering, early modern Prairie style. Some of the remodel work included setting the home back an additional 16 ft from the street and an overhanging porch over the driveway. The House is similar in some ways to Wright's other early work and was influenced by his first teacher, Joseph Silsbee. The house is considered a contributing property to both a local and federally Registered Historic District.

The John H. Addams Homestead, also known as the Jane Addams Birthplace, is located in the Stephenson County village of Cedarville, Illinois, United States. The homestead property, a 5.5-acre (22,000 m2) site, includes an 1840s era Federal style house, a Pennsylvania-style barn, and the remains of John H. Addams' mill complex. The house was built in two portions, in 1846 and 1854 by Addams; he added some minor additions during the 1870s. Other major alterations took place during a 1950s modernization of the home. The homestead has been noted for its significance to industry and politics. On September 6, 1860, future Nobel Peace Prize recipient Jane Addams was born in the house.

The Benjamin Adams House is a historic house located at 85 North Main Street, in Uxbridge, Massachusetts. Probably built before 1792, it is a good quality example of Federal period architecture, built for a prominent local lawyer and businessman. On October 7, 1983, it was listed on the National Register of Historic Places.

The Jonas Cowdry House is a historic house at 61 Prospect Street in Wakefield, Massachusetts. Built c. 1833, the Federal style wood-frame house is three bays wide and four deep, a significant local variant to conventional Federal style architecture. The house was listed on the National Register of Historic Places in 1989.

The buildings at 744–750 Broadway in Albany, New York, United States, sometimes known as Broadway Row, are four brick row houses on the northwest corner of the intersection with Wilson Street. They were built over a period of 40 years in the 19th century, using a variety of architectural styles reflecting the times they were built in. At that time the neighborhood, known as the Fifth Ward, was undergoing rapid expansion due to the Erie Canal and the city's subsequent industrialization.

The Dr. Abram Jordan House is located along the NY 23 state highway in Claverack-Red Mills, New York, United States. It is a brick Federal style house, with some Greek Revival decorative touches, built in the 1820s as a wedding present from a local landowner to his daughter and son-in-law.

The James Hickey House is a house in the Eastmoreland neighborhood of southeast Portland, Oregon. The Tudor Revival style house was finished in 1925 and was added to the National Register of Historic Places in 1990. It was built by the architectural firm Lawrence & Holford and was one of architect Ellis Lawrence's designs for a building contractor named James Hickey. The house was built with the intention of being a model home in the Eastmoreland neighborhood.

The John E. Booth House is a historic house located in Provo, Utah. John E. Booth was a significant Provoan, and was extensively involved in Provo's community and religious affairs. Located at 59 West and 500 North and less than one acre in size, the John E. Booth House was built in 1900, and happens to be the only 2+1⁄2-story Victorian Mansion in Provo, Utah. This house is significant not only as a Victorian mansion, but because its "Bricks were individually painted to create a variegrated design effect". The house was added to the National Register of Historic Places in 1982. The house was designated to the Provo City Historic Landmark Register on May 26, 1995.

Hodgin Hall, previously known at various times as the University Building, Main Building, or Administration Building, is a historic building on the University of New Mexico campus in Albuquerque, New Mexico. Completed in 1892, it was the first building constructed on the UNM campus and the university's only building for almost a decade. The building was originally designed by Jesse Wheelock in the Richardsonian Romanesque style, but structural problems with the building's roof gave university president William Tight the opportunity to have it remodeled in his preferred Pueblo Revival style in 1908.

The Thomas J. and Caroline McClure House is a historic house in McClure, Illinois. The Queen Anne style house was built in 1882 for farmers Thomas J. and Caroline McClure. It was added to the National Register of Historic Places on November 15, 1996.

The Berleman House is a historic house located at 115 S. Main St. in Edwardsville, Illinois. The house was built between 1864 and 1868 by Samual Morrison. Architect Charles Spillman designed the house in the Greek Revival style. The house is a one-story brick building topped by a gable roof. The front entrance features a pediment supported by Doric pilasters; smaller pillars flank the recessed door, which has sidelights and a transom. Carpenter Herman Berleman purchased the house in 1868; his family lived in the home until 1962. In 1895, Berleman built a frame addition on the back of the house.

The John Weir House is a historic house located at 715 N. Main St. in Edwardsville, Illinois. Built in 1836, the house is the second-oldest in Edwardsville after the Benjamin Stephenson House. The two-and-one-half story brick house is designed in the Federal style. The front facade of the house has five bays with a central entrance; the entrance is surrounded by a fan light and an arched lintel. The house's gable roof features three dormers on either side, chimneys at either end, and a brick cornice on the rear edge. Dr. John Weir, the owner of the house, ran his doctor's office in the house with his son Edward until the former's death in 1878. In 1963, the Madison County Historical Society purchased the house and converted it to a museum.

The Farrington House is a historic house at 30 South Main Street in Concord, New Hampshire. Built in 1844 as a duplex, it is a distinctive local example of high-style Greek Revival architecture. It was listed on the National Register of Historic Places in 1982.

The Conro Fiero House, also known as Woodlawn Acres and latterly as the Mon Desir restaurant, was a revival-style Tudor mansion built in 1910 by Conro Fiero. Originally listed on the National Register of Historic Places on December 9, 1981, it was delisted on June 1, 2011, following its destruction by fire.

The Phineas Heywood House is a historic house at 343 Maine Street in the center of Bucksport, Maine. Built c. 1824, it is one of the finest Federal style brick houses in the region, and was probably the first brick building erected in Bucksport and its surrounding towns. It was listed on the National Register of Historic Places in 1988.

The Tufts House is a historic house on United States Route 2 in Farmington, Maine. Built in 1810, it is one of the few brick buildings of the period in the region, and is a little-altered example of fine Federal style architecture. The house was listed on the National Register of Historic Places in 1979.

The Alpha Phi Fraternity House-Beta Alpha Chapter is a historic fraternity house located at the University of Illinois at Urbana–Champaign in Champaign, Illinois. The university's Beta Alpha chapter of the Alpha Phi women's fraternity purchased the house, which was built in 1909 as a private residence, in 1923. The chapter was formed in 1919 and officially charted in 1922; its members were active in many campus groups and organized social functions and charitable activities. In 1937–38, architect Charles Harris of Decatur remodeled the house in the Georgian Revival style. The two-story brick building has a five-bay exterior with a central entrance; key Georgian details include raised brick quoins, pedimented dormers projecting from the gable roof, and large brick chimneys on either side.

The John H. Shoemake House, also known as the Shoemake-Muhl House, is a historic residence located in Oskaloosa, Iowa, United States. A native of Tennessee, Shoemake was a local businessman and local politician who settled in Mahaska County from Illinois in 1848. He had this two-story brick residence built in 1852 at a time when most houses in the area were built of wood. It follows the I-house plan, and it features Federal style elements that are found in the stepped gables, the massing of chimneys in pairs, and its overall symmetry. It was built with a flat roof, which was not unusual in Oskaloosa at the time. The gable roof was added sometime after 1869. The house was listed on the National Register of Historic Places in 1984.

The Edward and Ann Moore House is a historic house at 464 Broad Street in Windsor, Connecticut. Built in 1806, it is a good example of Federal style residential architecture executed in brick. It was listed on the National Register of Historic Places in 1988.

The William Shelton House is a historic house at 40 Pleasant Street in Windsor, Connecticut. Built in 1830, it is a good local example of transitional Federal-Greek Revival architecture executed in brick. It was listed on the National Register of Historic Places in 1988.






















