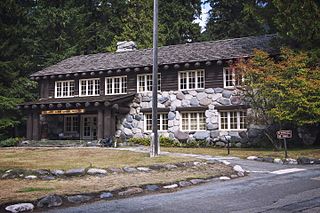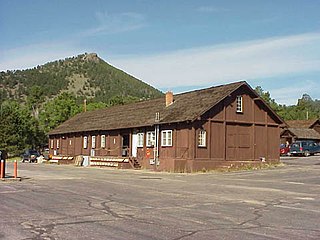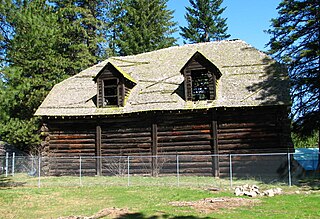
Eureka is a side-wheel paddle steamboat, built in 1890, which is now preserved at the San Francisco Maritime National Historical Park in San Francisco, California. Originally named Ukiah to commemorate the railway's recent extension into the City of Ukiah, the boat was built by the San Francisco and North Pacific Railroad Company at their Tiburon yard. Eureka has been designated a National Historic Landmark and was listed in the National Register of Historic Places on April 24, 1973.

The Lake McDonald Lodge Historic District is a historic district in Glacier National Park in the U.S. state of Montana. It comprises the Lake McDonald Lodge and surrounding structures on the shores of Lake McDonald. It is centered on the main lodge, which was designated a National Historic Landmark in 1987, as well as surrounding guest cabins, dormitory buildings, employee residences, utility buildings, and retail structures. The district includes several privately owned inholding structures that are contributing structures, as well as a number of non-contributing buildings.

The Great Northern Railway Buildings are a set of five building complexes in or near Glacier National Park in Montana. They were built by the Great Northern Railway during the period of the park's founding to provide a unified tourist experience to visitors to the park, using the Swiss chalet as a building model. The building complexes, each separately listed on the National Register of Historic Places, are:

The Northeast Entrance Station to Yellowstone National Park, in Park County, Montana, is a rustic log building designed by the National Park Service Branch of Plans and Design under the direction of Thomas Chalmers Vint and built in 1935. The entrance station straddles U.S. Route 212 (US 212) west of Silver Gate. A combined ranger station and residence is located nearby. All buildings were constructed by George Larkin of Gardiner, Montana.

The Longmire Buildings in Mount Rainier National Park comprise the park's former administrative headquarters, and are among the most prominent examples of the National Park Service Rustic style in the national park system. They comprise the Longmire Community Building of 1927, the Administration Building of 1928, and the Longmire Service Station of 1929. Together, these structures were designated National Historic Landmarks on May 28, 1987. The administration and community buildings were designed by National Park Service staff under the direction of Thomas Chalmers Vint.

St. John's Episcopal Church and Rectory form a complex of log structures in Jackson, Wyoming. The rectory was built first: in 1911 it was a hostel and community center under the supervision of Episcopal Bishop Nathaniel Thomas. Church services were held there until 1916, when the church was built. The church and hostel are among the largest log structures in Jackson Hole.
Franklin Historic Properties is a historical site operated by the Idaho State Historical Society in Franklin, Idaho. The site consists of the L. H. Hatch House, the Relic Hall, and Franklin Cooperative Mercantile Institution, which were separately listed on the National Register of Historic Places in 1973, 2001, and 1991 respectively.

The Rocky Mountain National Park Utility Area Historic District in Rocky Mountain National Park documents the early administrative core of the park. Beginning in 1920 and continuing into the 1930s, park service and administrative structures were built in the National Park Service Rustic style. Most buildings were built of logs under a policy of blending with the natural landscape. Later construction has respected the materials and scale of the area. Structures include McLaren Hall, designed by landscape architect W.G. Hill, a number of employee residences including the superintendent's residence, equipment sheds, garages and utility buildings. Many of the buildings built in the 1930s were built by Civilian Conservation Corps labor. The Beaver Meadows Visitor Center is individually listed as a National Historic Landmark.

The Appleton Log Hall is a historic meeting hall in Appleton, a community in Klickitat County, Washington, United States.

The Pythian Castle is a building in Arcata, northwestern California, that was built during 1884-85 for the North Star chapter of the Knights of Pythias fraternal order. It is notable for its commercial Queen Anne style architecture which features five projecting towers: two square towers projecting from the center of the two street-fronting sides of the building, and three round towers projecting from the street-side corners. Patterned shingles covered the tower roofs in the past. The corner ones have "witch hat"-shaped tops and used to sport tall finials. The side ones once had cresting.

The Newport American Legion Community Hut is a historic log meeting hall in Remmel Park, north of Remmel Avenue, in Newport, Arkansas. It is a single-story structure, with a gable roof, and a front porch with a shed roof supported by log columns. The interior has retained all of its exposed log framing. A storage building, also built of logs at the same time, stands nearby. The hall was built in 1934 as part of the improvements to Remmel Park, and was designed to serve both the local American Legion chapter and the community.

Fraternity Hall is a site on the National Register of Historic Places located in Elkhorn, Montana. It was added to the Register on April 3, 1975.

The Sanders Gymnasium and Community Hall, located in Sanders, Montana, was added to the National Register of Historic Places in 1997.

The Beck No. 2 Mine near Eureka, Utah dates from 1890. It was listed on the National Register of Historic Places in 1979. The listing included "surface plant buildings" of the lead mine and one other contributing structure, a "remaining wooden headframe", described as a "fifty foot wooden headframe A-frame Montana type". These evoke the past mining operations at the site.
Architects of the National Park Service are the architects and landscape architects who were employed by the National Park Service (NPS) starting in 1918 to design buildings, structures, roads, trails and other features in the United States National Parks. Many of their works are listed on the National Register of Historic Places, and a number have also been designated as National Historic Landmarks.

The Ophir Town Hall, located at 57 East Main Street in Ophir, Utah, United States, was built in c.1870. It was listed on the National Register of Historic Places in 1983.

The Cedar Rapids Central Business District Commercial Historic District is a nationally recognized historic district located in Cedar Rapids, Iowa, United States. It was listed on the National Register of Historic Places in 2015. At the time of its nomination it consisted of 60 resources, which included 46 contributing buildings, one contributing structure, 12 non-contributing buildings, and one non-contributing structure. Cedar Rapids was platted on the east bank of the Cedar River as Rapids City in 1841, and it was incorporated under the same name in 1849. Kingston was established on the west bank of the river in 1852. The two smaller communities consolidated in 1870 as Cedar Rapids. The streets were laid out parallel and perpendicular to the river, which flowed from the northwest to the southeast. The Chicago, Iowa and Nebraska Railroad was the first to arrive in the community in 1859 and the tracks were laid on Fourth Street on the eastern edge of the central business district. The first bridge across the river was built at Third Avenue in 1871.

The Cattle Queen Snowshoe Cabin, near West Glacier, Montana is a National Park Service log cabin built in 1923. It was listed on the National Register of Historic Places in 1999.

The Bones Brothers Ranch, in the Tongue River Valley in Rosebud County, Montana near Birney, Montana, also known as the Z.T. Cox Ranch, was listed on the National Register of Historic Places in 2004.

The Fromberg Opera House, in Fromberg, Montana, was built in 1907. It was renovated to serve as the American Legion Hall in 1940. It was listed in the National Register of Historic Places in 1983.


















