
The Sioux County Courthouse, located at the northeast corner of Main and 3rd Streets in Harrison, is the center of government of Sioux County, Nebraska. The courthouse was built in 1930 to replace the county's first courthouse, an 1888 building that had fallen into poor condition. Architect E.L. Goldsmith of Scottsbluff designed the courthouse in the County Citadel style, a Classical Revival-influenced design used in six Nebraska courthouses. The courthouse's design features six fluted pilasters on the front facade and a central entrance with a round arch. The front side of the building also includes a lintel above the doorway, moldings with decorative capitals around the entrance, and a cornice with the inscription "Sioux County Court House".

The Santiago E. Campos United States Courthouse is a historic courthouse building located at Santa Fe in Santa Fe County, New Mexico. Formerly designated simply as the United States Courthouse, it was renamed for the late District Judge Santiago E. Campos in 2004.
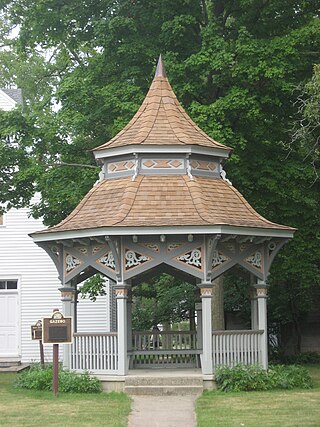
The Van Wert Bandstand is a historic gazebo in Van Wert, a city in the far western portion of the U.S. state of Ohio. Built in 1874, this octagonal bandstand is a wooden structure crafted in the High Gothic Revival style. Among its most distinctive elements is its two-part roof: rising to a central point, the steep roof is split between upper and lower portions by a double cornice with an ornate frieze. Elaborate design continues down below the roof: the eaves underneath the roof's base rest upon carven brackets, which are secured to pillars whose capitals are trimmed with a sawtooth pattern. Finally, the entire roof is supported by a cross-shaped structure that features elements such as three musical notes.

The Old Allamakee County Courthouse, also known as the Allamakee County Historical Museum, is a historic building located in Waukon, Iowa, United States. It was built in 1861 and was listed on the National Register of Historic Places in 1977 as a part of the County Courthouses in Iowa Thematic Resource. It was the second building used for court functions and county administration.

The Bear Lake County Courthouse, located in Paris, is the county courthouse serving Bear Lake County, Idaho. Built in 1884–85, the building is one of Idaho's oldest county courthouses. Architect Truman O. Angell designed the building in the Italian Renaissance Revival style. The front entrance to the building has a two-story portico supported by Doric columns and topped by a pediment. A square cupola with bracketed pediments on each side tops the building's hipped roof.

The Merrick County Courthouse was built from 1911 to 1913 in Central City, Nebraska, United States. Designed in the Classical Revival style by architect William F. Gernandt, it was built at a cost of $100,000. In 1990, it was listed in the National Register of Historic Places, but was removed from the Register in 2014.
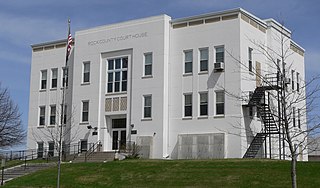
The Rock County Courthouse, located on State St. between Caroline and Bertha Sts. in Bassett, Nebraska, was built in 1939. It is an Art Deco style building designed by E.B. Watson.

The Morrill County Courthouse, located on Main St. between 6th and 7th Sts. in Bridgeport, Nebraska, was built in 1909. It is a Classical Revival style building designed by the Eisentraut Company of Kansas City. It was listed on the National Register of Historic Places in 1990.
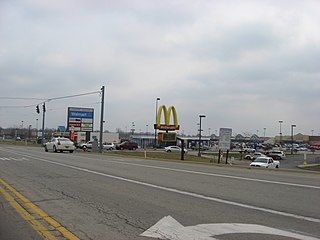
The William Burnett House was a historic farmhouse located near the city of Washington Court House in Fayette County, Ohio, United States. Constructed in the nineteenth century, it was once a masterpiece of multiple architectural styles, and it was designated a historic site because of its architectural distinction.

The Dawes County Courthouse in Chadron, Nebraska, United States, was built in 1935. It was designed in Art Deco style by John W. Latenser & Sons, Inc. It is the courthouse of Dawes County, Nebraska.
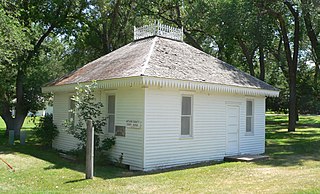
The First Arthur County Courthouse and Jail, was perhaps the smallest court house in the United States, and serves now as a museum.

The Waushara County Courthouse, Waushara County Sheriff's Residence and Jail is a pair of buildings in Wautoma, Wisconsin that are together listed on the U.S. National Register of Historic Places.

The Perkins County Courthouse, located on Lincoln St. in Grant, is the county courthouse of Perkins County, Nebraska. Built in 1926–27, the courthouse is the third used by Perkins County. Architect J.F. Reynolds designed the courthouse in the County Citadel style, a type of courthouse design heavily influenced by Classical Revival architecture. The courthouse is built with rusticated brick and features a recessed main entrance, massive Ionic columns above the entrance, and a parapet with a carved eagle and decorative panels on the front side.

The Old Grafton County Courthouse is a historic courthouse building at 1 Court Street in Plymouth, New Hampshire. This modest wood-frame building was built in 1774 to serve as one of two courthouses for Grafton County, which had just been established; it is one of the oldest surviving civic structures in the state. It is now the museum of the Plymouth Historical Society. The building was listed on the National Register of Historic Places in 1982, and included in the Plymouth Historic District in 1986.

The Nettleton House is a historic house at 20 Central Street in Newport, New Hampshire. The two-story brick structure was probably built in the 1830s, since it exhibits a commonality of materials and construction techniques with the nearby former county courthouse, which was built in 1824. It was probably built by Joel Nettleton, and is referred to in deeds as the Nettleton homestead. Nettleton operated a tavern and stage coach. The house, listed on the National Register of Historic Places in 1977, is now home to the Newport Historical Society Museum.
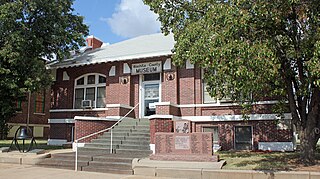
The Cordell Carnegie Public Library is a historic Carnegie library located at 105 E. First St. in New Cordell, Oklahoma. The library was built in 1911 through a $10,000 grant from the Carnegie foundation; New Cordell's Commercial Club, which had opened a reading room the previous year, solicited the grant. Architect A. A. Crowell designed the library in the Mission Revival style; several of its elements reflect the emerging Spanish Colonial Revival style. The building's curved parapet walls, exposed rafters, and original red tile roof are all characteristic Mission Revival elements; its segmental arches, sunburst moldings, and ornamental ironwork resemble Spanish Colonial Revival work. The library was the only one in Washita County until the 1960s; it also served as a community center and was regularly used by local schools. In 1982, a new library opened in New Cordell, and the Carnegie Library building became the Washita County Historical Museum.
John F. Reynolds, usually known as J.F. Reynolds, was an architect of Sioux City, Iowa and Lincoln, Nebraska. He designed schools and courthouses. Several of his works have been listed on the National Register of Historic Places (NRHP) for their architecture.

The Cedar County Courthouse in Hartington, Nebraska dates from 1891. It was listed on the National Register of Historic Places in 1990.

The Greeley County Courthouse in Greeley, Nebraska was built in 1913–14. It was designed by architects Berlinghof & Davis in Classical Revival style. It was listed on the National Register of Historic Places in 1990.

The Red Willow County Courthouse is a historic building in McCook, Nebraska, which serves as the courthouse of Red Willow County, Nebraska. Two prior county courthouses were built in Indianola, Nebraska, in 1873 and 1880, followed by a third one in McCook, built in 1896. The current courthouse was built in 1926. It was designed by architect Marcus L. Evans in the Classical Revival style, with "symmetric arrangement, monumental proportions, smooth stone surface, prominent columns, unadorned parapet, rusticated and ashlar finish, and such classical elements as acroteria, fluted Doric columns, rosettes, and triglyphs." It has been listed on the National Register of Historic Places since July 5, 1990.





















