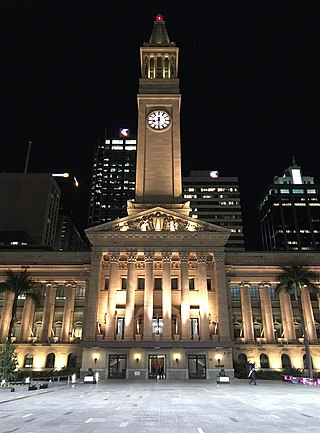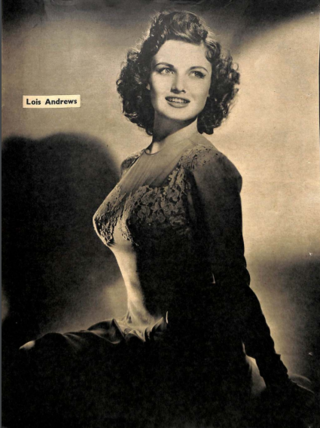Arthur Charles Erickson was a Canadian architect and urban planner. He studied Engineering at the University of British Columbia and, in 1950, received his B.Arch. (Honours) from McGill University. He is known as Canada's most influential architect and was the only Canadian architect to win the American Institute of Architects AIA Gold Medal. When told of Erickson's award, Philip Johnson said, "Arthur Erickson is by far the greatest architect in Canada, and he may be the greatest on this continent."

The Toronto City Hall, or New City Hall, is the seat of the municipal government of Toronto, Ontario, Canada, and one of the city's most distinctive landmarks. Designed by Viljo Revell and engineered by Hannskarl Bandel, the building opened in 1965. The building is located adjacent to Nathan Phillips Square, a public square at the northwest intersection of Bay Street and Queen Street, that was designed and officially opened alongside Toronto City Hall.

Brisbane City Hall, in Brisbane, Queensland, Australia, is the seat of the Brisbane City Council. It is located adjacent to King George Square, where the rectangular City Hall has its main entrance. The City Hall also has frontages and entrances in both Ann Street and Adelaide Street. The building design is based on a combination of the Roman Pantheon, and St Mark's Campanile in Venice and is considered one of Brisbane's finest buildings. It was listed on the Register of the National Estate in 1978 and on the Queensland Heritage Register in 1992. It is also iconic for its Westminster chimes which sound on the quarter-hour.

Futurist architecture is an early-20th century form of architecture born in Italy, characterized by long dynamic lines, suggesting speed, motion, urgency and lyricism: it was a part of Futurism, an artistic movement founded by the poet Filippo Tommaso Marinetti, who produced its first manifesto, the Manifesto of Futurism, in 1909. The movement attracted not only poets, musicians, and artists but also a number of architects. A cult of the Machine Age and even a glorification of war and violence were among the themes of the Futurists - several prominent futurists were killed after volunteering to fight in World War I. The latter group included the architect Antonio Sant'Elia, who, though building little, translated the futurist vision into an urban form.

Lois Andrews was an American actress who played in films during the 1940s and early 1950s.

Leeds Civic Hall is a municipal building located in the civic quarter of Leeds, West Yorkshire, England. It replaced Leeds Town Hall as the administrative centre in 1933. The Civic Hall houses Leeds City Council offices, council chamber and a banqueting hall, and is a Grade II* listed building. A city landmark, two 2.3 metres high gold-leafed owls top its twin towers, decorations which are joined by four more owls on columns in Millennium Square, which sits to the front, and a gilded clock on both sides.

Albany City Hall is the seat of government of the city of Albany, New York, United States. It houses the office of the mayor, the Common Council chamber, the city and traffic courts, as well as other city services. The present building was designed by Henry Hobson Richardson in the Romanesque style and opened in 1883 at 24 Eagle Street, between Corning Place and Pine Street. It is a rectangular three-and-a-half-story building with a 202-foot-tall (62 m) tower at its southwest corner. The tower contains one of the few municipal carillons in the country, dedicated in 1927, with 49 bells.

The Pittsburgh City-County Building is the seat of government for the City of Pittsburgh, and houses both city and Allegheny County offices. It is located in Downtown Pittsburgh at 414 Grant Street. Built from 1915 to 1917 it is the third seat of government of Pittsburgh. Today the building is occupied mostly by Pittsburgh offices with Allegheny County located in adjacent county facilities. It also contains a courtroom used for the Pittsburgh sessions of the Supreme Court of Pennsylvania.

Woodward Park is a public park located in Fresno, California, abutting the San Joaquin River, opened in 1968. It is named after the late Ralph Woodward who bequeathed a portion of his estate to provide a regional park and bird sanctuary in Fresno. The park has a multi-use amphitheatre, an authentic Japanese Garden, disc golf course, BMX course, three children's playgrounds, a lake and trails that connect to the Lewis S. Eaton Trail.

Leeds Town Hall is a 19th-century municipal building on The Headrow, Leeds, West Yorkshire, England. Planned to include law courts, a council chamber, offices, a public hall, and a suite of ceremonial rooms, it was built between 1853 and 1858 to a design by the architect Cuthbert Brodrick. With the building of the Civic Hall in 1933, some of these functions were relocated, and after the construction of the Leeds Combined Court Centre in 1993, the Town Hall now serves mainly as a concert, conference and wedding venue, its offices still used by some council departments. It was designated a Grade I listed building in 1951.

The Fulton Mall was a six-block corridor in downtown Fresno, California which was closed to traffic in 1964 and made into a pedestrians only mall. Despite opening to much fanfare, the downtown mall suffered from the city's suburban expansion, especially the opening of the Fashion Fair Mall six miles to the north. By the 1980s, most storefronts on the mall were empty and plans to renovate the mall were discussed. In 2017, car traffic was reintroduced to the street after most of the public art and amenities had been relocated to sidewalk areas.

The LuEsther T. Mertz Library is located at the New York Botanical Garden (NYBG) in the Bronx, New York City. Founded in 1899 and renamed in the 1990s for LuEsther Mertz, it is the United States' largest botanical research library, and the first library whose collection focused exclusively on botany.

The Fresno Bee Building is an historic 5-story building located at Van Ness and Calaveras Street in downtown Fresno, California. It was built in 1922 by architect Leonard F. Starks to house the offices and printery for The Fresno Bee newspaper.

Calgary City Hall, is the seat of government for Calgary City Council, located in the city's downtown core of Calgary, Alberta, Canada. The historic building completed in 1911 serves as the offices for Calgary City Council, consisting of the office of the Mayor, fourteen Councillors and municipal Clerk. Calgary City Hall originally housed the municipal council and portions of administration from its completion in 1911 until the construction of the Calgary Municipal Building adjacent to Old City Hall in 1985, which currently houses the offices of 2,000 civic administrators.
The following is a timeline of the history of the city of Fresno, California, USA.

Arthur Dyson is an American architect.

The Fresno Art Museum is an art museum in Fresno, California. The museum's collection includes contemporary art, modern art, Mexican and Mexican-American art, and Pre-Columbian sculpture.
Wallace Dalrymple Henderson was a California politician, serving in the California State Assembly, Fresno City Council, and as acting mayor of Fresno immediately following the death of Mayor Arthur L. Selland.
Charles Calvin Evans was a real estate agent and Fresno mayor for 364 days from April 22, 1957, to April 21, 1958. As of 2020, Evans term as mayor of Fresno, California is the shortest term not resulting from succession appointment in the city's history.

The 2020 Fresno mayoral election was held on March 3, 2020, to elect the mayor of Fresno, California. Republican Jerry Dyer was elected after winning a majority in the primary.



















