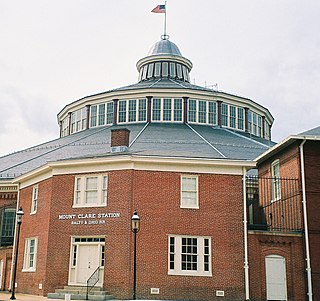
The B&O Railroad Museum is a museum exhibiting historic railroad equipment in Baltimore, Maryland. The Baltimore and Ohio Railroad (B&O) company originally opened the museum on July 4, 1953 with the name of the Baltimore & Ohio Transportation Museum. It has been called one of the most significant collections of railroad treasures in the world and has the largest collection of 19th-century locomotives in the U.S. The museum is located in the Baltimore and Ohio Railroad's old Mount Clare Station and adjacent roundhouse, and retains 40 acres of the B&O's sprawling Mount Clare Shops site, which is where, in 1829, the B&O began America's first railroad and is the oldest railroad manufacturing complex in the United States.
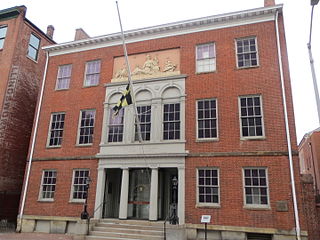
The Peale Museum, officially the Municipal Museum of the City of Baltimore, was a museum of paintings and natural history, located in Baltimore, Maryland, United States. It occupied the first building in the Western Hemisphere to be designed and built specifically as a museum. The museum was imagined by American artist and inventor Rembrandt Peale (1778–1860) and designed by architect Robert Cary Long, Sr. Much later, it functioned separately as Baltimore City's historical museum while the original structure was being rebuilt, restored, and renovated in 1930–1931, and then was merged with other historic sites, houses and museums in the early 1980s under the expansive efforts of a new executive director, with the name of the Baltimore City Life Museums and a broader mission in conjunction with the other historical locations/sites/structures in Baltimore.
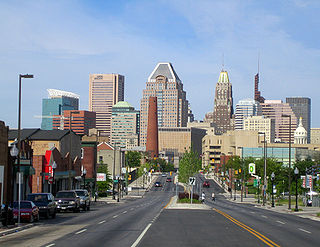
Downtown Baltimore is the central business district of the city of Baltimore traditionally bounded by Martin Luther King, Jr. Boulevard to the west, Franklin Street to the north, President Street to the east and the Inner Harbor area to the south.
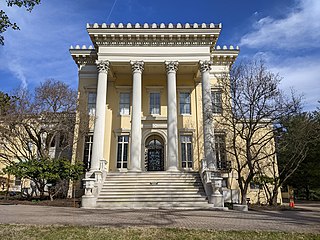
Evergreen Museum & Library is a historic house museum and research library in Baltimore, Maryland, United States. It is located between the campuses of the Notre Dame of Maryland University and Loyola University Maryland. It is operated by Johns Hopkins University along with Homewood Museum; both make up the Johns Hopkins University Museums.

Principio Furnace and village is in Cecil County, Maryland, 4 miles (6.4 km) northeast of Havre de Grace, MD.

The Cray House is a two-room house in Stevensville, Maryland. Built around 1809, it is a rare surviving example of post-and-plank construction, and of a build of small house which once dominated the local landscape. For these reasons it was listed on the National Register of Historic Places in 1983.

His Lordship's Kindness, also known as Poplar Hill, is a historic plantation estate on Woodyard Road east of Clinton, Maryland. It was built in the 1780s for Prince George's County planter Robert Darnall. The five-part Georgian mansion retains a number of subsidiary buildings including a slave's hospital and a dovecote. The property is now operated as a museum by a local nonprofit preservation group. It was designated a National Historic Landmark in 1970.

Mount Clare, also known as Mount Clare Mansion and generally known today as the Mount Clare Museum House, is the oldest Colonial-era structure in the City of Baltimore, Maryland, U.S.A. The Georgian style of architecture plantation house exhibits a somewhat altered five-part plan. It was built on a Carroll family plantation beginning in 1763 by barrister Charles Carroll the Barrister, (1723–1783), a descendant of the last Gaelic Lords of Éile in Ireland and a distant relative of the much better-known Charles Carroll of Carrollton, (1737–1832), longest living signer of the Declaration of Independence and the richest man in America in his later years, also the layer of the First Stone of the new Baltimore and Ohio Railroad, just a short distance away in 1828.

Schifferstadt, Also known as Scheifferstadt, is the oldest standing house in Frederick, Maryland. Built in 1758, it is one of the nation's finest examples of German-Georgian colonial architecture. It was designated a National Historic Landmark in 2016.

Cumberland station is a historic railway station in Cumberland, Allegany County, Maryland. It was built in 1913 as a stop for the Western Maryland Railway (WM). The building was operated as a passenger station until the WM ended service in 1959, and it continued to be used by the railway until 1976. It was subsequently restored and currently serves as a museum and offices, as well as the operating base for a heritage railway.

Rose Hill Manor, now known as Rose Hill Manor Park & Children's Museum, is a historic home located at Frederick, Frederick County, Maryland. It is a 2+1⁄2-story brick house. A notable feature is the large two-story pedimented portico supported by fluted Doric columns on the first floor and Ionic columns on the balustraded second floor. It was the retirement home of Thomas Johnson (1732–1819), the first elected governor of the State of Maryland and Associate Justice of the United States Supreme Court. It was built in the mid-1790s by his daughter and son-in-law.

The Cloisters, also known as Cloisters Castle, is a historic home in Lutherville, Baltimore County, Maryland, United States. Building was completed in 1932, after three years of construction. The house is 4 story house, irregular in elevation and plan with much architectural ornament. It is built of large, random-sized blocks of a native gray and gold colored rock known as Butler stone, with details principally of sandstone, wood from the site, plaster, and wrought iron. The main façade is dominated by two asymmetrically placed, projecting sections topped by massive half-timbered gables which were originally part of a Medieval house in Domrémy, France. It also has a massive stone octagonal stair tower, which contains a stone and wrought-iron spiral staircase and is crowned by a crenellated parapet and a small, round, stone-roofed structure from which one can exit onto the roof of the main tower. The house's roof is constructed of overlapping flagstones secured by iron pins, the only roof of this kind in America.

Hilton is a historic home located at The Community College of Baltimore County in Catonsville, Baltimore County, Maryland. It is an early-20th-century Georgian Revival–style mansion created from a stone farmhouse built about 1825, overlooking the Patapsco River valley. The reconstruction was designed by Baltimore architect Edward L. Palmer, Jr. in 1917. The main house is five bays in length, two and a half stories above a high ground floor, with a gambrel roof. The house has a 2+1⁄2-story wing, five bays in length, with a gabled roof, extending from the east end; and a two-story, one-bay west wing. The roof is covered with Vermont slate. The house features a small enclosed porch of the Tuscan order that was probably originally considered a porte cochere.

Carroll County Almshouse and Farm, also known as the Carroll County Farm Museum, is a historic farm complex located at Westminster, Carroll County, Maryland. It consists of a complex of 15 buildings including the main house and dependencies. The 30-room brick main house was originally designed and constructed for use as the county almshouse. It is a long, three-story, rectangular structure, nine bays wide at the first- and second-floor levels of both front and rear façades. It features a simple frame cupola sheltering a farm bell. A separate two-story brick building with 14 rooms houses the original summer kitchen, wash room, and baking room, and may have once housed farm and domestic help. Also on the property is a brick, one-story dairy with a pyramidal roof dominated by a pointed finial of exaggerated height with Victorian Gothic "icing" decorating the eaves; a large frame and dressed stone bank barn; and a blacksmith's shop, spring house, smokehouse, ice house, and numerous other sheds and dependencies all used as a part of the working farm museum activities. The original Carroll County Almshouse was founded in 1852 and the Farm Museum was established in 1965.

First Presbyterian Church and Manse is a historic Presbyterian church located at West Madison Street and Park Avenue in the Mount Vernon-Belvedere neighborhood of Baltimore, Maryland, United States. The church is a rectangular brick building with a central tower flanked by protruding octagonal turrets at each corner. At the north end of the church is a two-story building appearing to be a transept and sharing a common roof with the church, but is separated from the auditorium by a bearing wall. The manse is a three-story stone-faced building. The church was begun about 1854 by Nathan G. Starkweather and finished by his assistant Edmund G. Lind around 1873. It is a notable example of Gothic Revival architecture and a landmark in the City of Baltimore.

Engine House No. 8 was a historic fire station located at Baltimore, Maryland, United States. It was a two-story masonry building with a cast-iron street front, erected in 1871 in the Italianate style. The front featured a simple cornice with a central iron element bearing the legend "No. 8". Engine Company No. 8 operated from this building until 1912. In 1928 it became the motorcycle shop of Louis M. Helm and the upper story functioned as a clubhouse for a series of boys’ clubs into the 1940s.
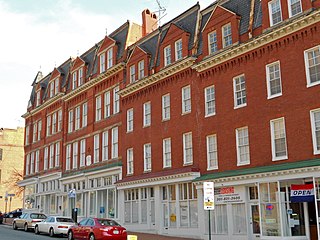
Rieman Block is a historic commercial building located at Baltimore, Maryland, United States. It is a Queen Anne-style terraced brick commercial and residential block of three stories plus a mansard roof in height, built about 1880. The shop fronts date from the late 19th and early 20th centuries. It is named for Joseph Rieman (1822-1898), a real estate developer and member of the boards of several corporations.

Building at 239 North Gay Street, also known as Spartana Electronics, is a historic building located at Baltimore, Maryland, United States. It is a tall three-story iron-front structure of Italianate style built in 1875. It represents a Full Cast Iron Front and Major Exterior Cast Iron Detail type building. It was altered at street level by the construction of a modern store façade. Large window openings are flanked by Corinthian columns and headed by segmental arches. In 1974, the property was purchased by Anthony R. Spartana, who founded an electronic supplies business in 1925.
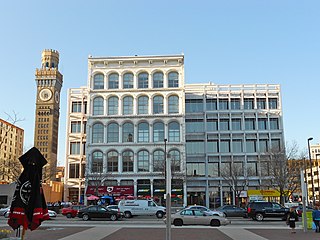
Wilkens–Robins Building is a historic loft building located at Baltimore, Maryland, United States. It was built in 1871 and is a five-story, six-bay brick structure with a cast iron front. It is approximately 80 feet (24 m) tall, 50 feet (15 m) wide, and 110 feet (34 m) deep with a gently sloping roof. The facade features an expanse of oversized windows and are the highlights of one of the few surviving cast-iron facades in Baltimore.

U.S. Custom House is a historic custom house building located at Baltimore, Maryland, United States. It is a granite, steel frame structure measuring 252 feet 8 inches (77.01 m) by 139 feet 6 inches (42.52 m). It is an exceptionally distinguished example of Beaux Arts architecture and was built from 1903 through late 1907 from plans by Hornblower and Marshall, a Washington, D.C. firm. The ceiling of the Call Room, located in the pavilion, was painted by Francis Davis Millet (1846–1912). It served as Baltimore's Custom House until 1953. Since that time various Federal agencies have occupied the building.























