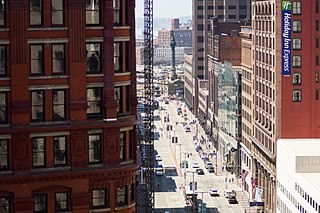
Euclid Avenue is a major street in Cleveland, Ohio. It runs northeasterly from Public Square in Downtown Cleveland, through the cities of East Cleveland, Euclid and Wickliffe, to the suburb of Willoughby as a part of U.S. Route 20 and U.S. Route 6. The street passes Playhouse Square, University Circle, Cleveland State University, the Cleveland Clinic, Severance Hall, Case Western Reserve University’s Maltz Performing Arts Center, Case Western Reserve University and University Hospitals Case Medical Center. The HealthLine bus rapid transit line runs in designated bus lanes in the median of Euclid Avenue from Public Square to Louis Stokes Station at Windermere in East Cleveland.

Squire's Castle is a shell of a building located in the North Chagrin Reservation of the Cleveland Metroparks in Willoughby Hills, Ohio. It is allegedly haunted, although the story explaining why it is haunted is false.

Downtown Cleveland is the central business district of Cleveland, Ohio. It is the economic and symbolic center of the Cleveland-Akron-Canton, OH Combined Statistical Area.

Forest City Realty Trust, Inc. was a real estate investment trust that invested in office buildings, shopping centers and apartments in Boston, Chicago, Dallas, Denver, Los Angeles, Philadelphia, and the greater metropolitan areas of New York City, San Francisco and Washington, D.C. The company was organized in Maryland with its headquarters in Cleveland, Ohio. As of December 31, 2017, the company owned 29 office buildings, 29 shopping centers, and 78 apartment complexes. On December 7, 2018, the company was acquired by Brookfield Asset Management.
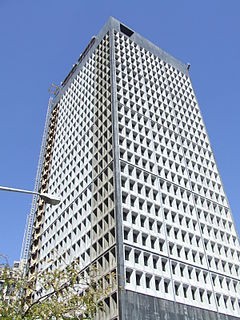
The 9 Cleveland is a residential and commercial complex located in Downtown Cleveland, Ohio, United States, at the corner of East Ninth Street and Euclid Avenue. It includes three buildings, the largest of which is a 29-story, 383 feet (117 m) tower commonly known by its previous name of Ameritrust Tower and formerly known as the Cleveland Trust Tower. The tower was completed in 1971 and is an example of brutalist architecture, the only high-rise building designed by Marcel Breuer and Hamilton Smith. The complex also includes the adjacent Cleveland Trust Company Building, completed in 1908, and the Swetland Building.
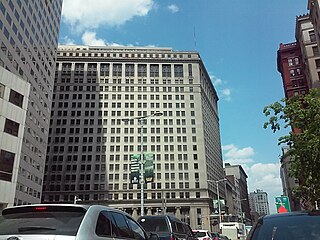
The Centennial, formerly The 925 Building, and Huntington Building, originally the Union Trust Building, is a high-rise office building on Euclid Avenue in the Nine-Twelve District of downtown Cleveland, Ohio, USA. When the building was completed in 1924, it was the second largest building in the world in terms of floor space, with more than 30 acres of floor space. It also included the world's largest bank lobby, which today remains among the largest in the world. The lobby features enormous marble Corinthian columns, barrel vaulted ceilings, and colorful murals by Jules Guerin.

AmTrust Financial Building, formerly known as McDonald Investment Center, Key Center and the Central National Bank Building, is a commercial high-rise building in Cleveland, Ohio. The building rises 308 feet in Downtown Cleveland. It contains 23 floors, and was completed in 1969. The building currently stands as the 18th-tallest building in the city. When first constructed, the tower stood as the 5th-tallest building in Cleveland. The architect who designed the building was Charles Luckman.

The Standard Building,, is a high-rise office tower located at the southwest corner of Ontario Street and St. Clair Avenue in downtown Cleveland, Ohio. Rising to a height of 282 feet, the Standard Building was the second tallest building in Cleveland when it was completed in 1925. Three of its four sides are clad in cream-colored terra cotta with a recurring starburst motif. The south face, which can be seen from Public Square, is unadorned and windowless. It was designed by Knox and Elliot architects, and was built for $7 million. It was built by the Brotherhood of Locomotive Engineers and Trainmen who owned the building until 2014, when it was sold to Weston, Inc.
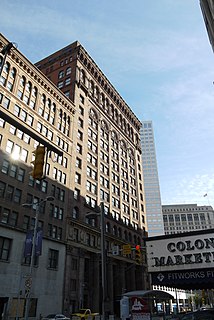
The Guardian Bank Building is a high-rise building on Euclid Avenue in downtown Cleveland, Ohio.

Lake View Cemetery is a privately owned, nonprofit garden cemetery located in the cities of Cleveland, Cleveland Heights, and East Cleveland in the U.S. state of Ohio. Founded in 1869, the cemetery was favored by wealthy families during the Gilded Age, and today the cemetery is known for its numerous lavish funerary monuments and mausoleums. The extensive early monument building at Lake View helped give rise to the Little Italy neighborhood, but over-expansion nearly bankrupted the burial ground in 1888. Financial recovery only began in 1893, and took several years. Lake View grew and modernized significantly from 1896 to 1915 under the leadership of president Henry R. Hatch. The cemetery's cautious management allowed it to avoid retrenchment and financial problems during the Great Depression.

The Citizens Building is a high-rise office and retail building located at 840 Euclid Avenue in Cleveland, Ohio, in the United States. The structure was built in 1903 by the Citizens Savings and Trust, a local bank. Its entrance portico was removed in 1924, and a two-story addition erected in its place. Home to the City Club of Cleveland since 1982, the building was renamed the City Club Building in 1999.
Chaim Schochet is an American real estate executive, developer, and manager at Optima Ventures, the largest holder of real estate in Downtown Cleveland.

The Schofield Building (previously known as the Euclid Ninth Tower is a high-rise building in downtown Cleveland, Ohio. The 172-foot, 14-story building is located at the southwest corner of East 9th Street and Euclid Avenue, adjacent to the Rose Building and the City Club Building in the city's Historic Gateway District. Built in 1902 as an office building, the seven lower floors are now home to the Kimpton Schofield Hotel and the upper seven stories house apartments known as the Schofield Residences.

The Cleveland Trust Company Building is a 1907 building designed by George B. Post and located at the intersection of East 9th Street and Euclid Avenue in downtown Cleveland's Nine-Twelve District. The building is a mix of Beaux-Arts, Neoclassical, and Renaissance Revival architectural styles. It features a glass-enclosed rotunda, a tympanum sculpture, and interior murals.
The K & D Group, of Willoughby, Ohio, is an American major real-estate holder of numerous prominent office and residential properties in Northeast Ohio. Among the properties they own are:

The Bingham Company Warehouse is a historic warehouse located in Cleveland, Ohio, in the United States. It was designed by the noted local firm of Walker and Weeks for the W. Bingham Company, and is one of the architectural firm's few utilitarian commercial buildings. For many years, W. Bingham Co. was the Midwest's largest hardware manufacturer and wholesaler. The W. Bingham Co. went out of business in 1961, and the warehouse was sold to a succession of owners of the years. The warehouse was sold to private investors in 2001, who converted it into apartments, known today as The Bingham.

The Cedar Glen Apartments are a historic apartment building located in the University Circle neighborhood of Cleveland, Ohio, in the United States. Designed by prominent local architect Samuel H. Weis and completed in 1927, the building originally contained luxury apartments and served as a gateway to the more exclusive neighborhood of Cleveland Heights, on whose border the building is located. Threatened with demolition in 1992, the building was purchased by new owners and converted into condominiums.
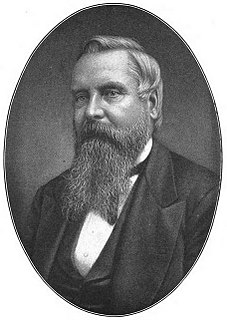
Henry Chisholm was a Scottish American businessman and steel industry executive during the Gilded Age in the United States. A resident of Cleveland, Ohio, he purchased a small, struggling iron foundry which became the Cleveland Rolling Mill, one of the largest steel firms in the nation. He is known as the "father of the Cleveland steel trade".

Euclid Creek is a 43-mile (69 km) long stream located in Cuyahoga and Lake counties in the state of Ohio in the United States. The 11.5-mile (18.5 km) long main branch runs from the Euclid Creek Reservation of the Cleveland Metroparks to Lake Erie. The west branch is usually considered part of the main branch, and extends another 16 miles (26 km) to the creek's headwaters in Beachwood, Ohio. The east branch runs for 19 miles (31 km) and has headwaters in Willoughby Hills, Ohio.
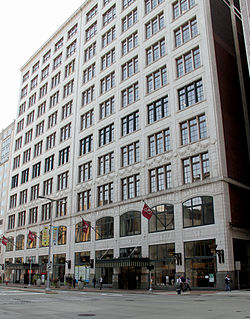
The Halle Building, formerly known as the Pope Building and after 2014 as The Residences at Halle, is an 11-story Chicago School mixed-use structure located in the Downtown Cleveland central business district in Cleveland, Ohio, in the United States. Designed by architect Henry Bacon, the building was the flagship department store of the Halle Brothers Co. from 1910 to 1982.



















