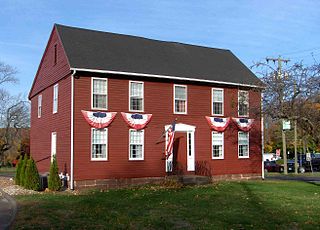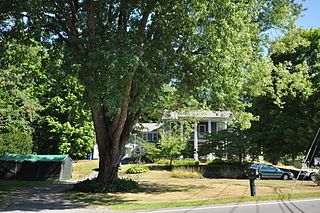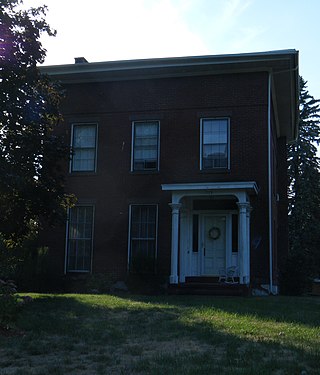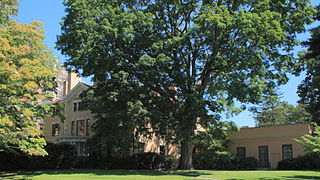
Marycrest College Historic District is located on a bluff overlooking the West End of Davenport, Iowa, United States. The district encompasses the campus of Marycrest College, which was a small, private collegiate institution. The school became Teikyo Marycrest University and finally Marycrest International University after affiliating with a private educational consortium during the 1990s. The school closed in 2002 because of financial shortcomings. The campus has been listed on the Davenport Register of Historic Properties and on the National Register of Historic Places since 2004. At the time of its nomination, the historic district consisted of 13 resources, including six contributing buildings and five non-contributing buildings. Two of the buildings were already individually listed on the National Register.

The Jacob Pledger House is a historic house at 717 Newfield Street in Middletown, Connecticut. Built in 1803, it is one of only five surviving brick Federal style houses in the city. It was listed on the National Register of Historic Places in 1982. It now houses professional offices.

The First Congregational Church, United Church of Christ, also known as the New Old South Congregational Church, is a historic church at 235 Main Street in Farmington, Maine. The congregation's present sanctuary is a brick Romanesque structure designed by George M. Coombs and was completed in 1887. It is the town's finest 19th-century church, and one of the most architecturally sophisticated in the region. It was listed on the National Register of Historic Places in 1974. The congregation, established in 1814, celebrated its 200th anniversary in 2014.

Academy Hall is a historic former school building at 785 Old Main Street in Rocky Hill, Connecticut. Built in 1803, it is a well-preserved example of a Federal style academy. It was listed on the National Register of Historic Places in 1977. It presently houses the Academy Hall Museum of the Rocky Hill Historical Society.

The Jonathan Root House is a historic house at 140–142 North Main Street in Southington, Connecticut. Built about 1720, it is believed to be the oldest surviving colonial building in the town. It was listed on the National Register of Historic Places in 1989, and now houses professional offices.

The Josiah Cowles House is a historic house at 184 Marion Avenue, in the Plantsville section of Southington, Connecticut. Built in the mid-18th century, it is a well-preserved local example of Georgian architecture. It was listed on the National Register of Historic Places in 1989. It presently houses a bed and breakfast inn.

The Jonathan Warner House, also known as Warner-Brooks House, is a historic house at 47 King's Highway in Chester, Connecticut. Built in 1798, it is a well-preserved local example of Federal period architecture, featured prominently by architectural historian J. Frederick Kelly in The Early Domestic Architecture of Connecticut (1963). The house was listed on the National Register of Historic Places in 1978.

The house at 36 Forest Street, sometimes called the Burton House in Hartford, Connecticut, United States, is a wooden Shingle Style structure built in the late 19th century and largely intact today. It was listed on the National Register of Historic Places in 1983.

Farmington is a house near Charlottesville, in Albemarle County, Virginia, that was greatly expanded by a design by Thomas Jefferson that Jefferson executed while he was President of the United States. The original house was built in the mid-18th century for Francis Jerdone on a 1,753-acre (709 ha) property. Jerdone sold the land and house to George Divers, a friend of Jefferson, in 1785. In 1802, Divers asked Jefferson to design an expansion of the house. The house, since greatly enlarged, is now a clubhouse.

The Rensselaer Carnegie Library in Rensselaer, Indiana is a building from 1905. It was listed on the National Register of Historic Places in 1994. The building no longer functions as a library; since 1992 it houses the Prairie Arts Council, a local performing arts organization.

George Cowles, was the Adjutant General of the State of Connecticut from 1823 to 1834. He also served as a representative in the Connecticut General Assembly and was an unsuccessful merchant in his home town of Farmington.

The Rufus Piper Homestead is a historic house on Pierce Road in Dublin, New Hampshire. The house is a well-preserved typical New England multi-section farmhouse, joining a main house block to a barn. The oldest portion of the house is one of the 1+1⁄2-story ells, a Cape style house which was built c. 1817 by Rufus Piper, who was active in town affairs for many years. The house was listed on the National Register of Historic Places in 1983. The home of Rufus Piper's father, the Solomon Piper Farm, also still stands and is also listed on the National Register of Historic Places.

The Simeon Smith House is a historic house on Main Road in West Haven, Vermont. Built in 1798–1800 to a design by William Sprat, a prominent housewright from Litchfield, Connecticut, it is a fine example of period Federal architecture. It was built for Simeon Smith, a wealthy businessman who moved here from Connecticut. The house was listed on the National Register of Historic Places in 1983.

The Theron Boyd Homestead is a historic farm property on Hillside Road in Hartford, Vermont. The centerpieces of the 30-acre (12 ha) property are a house and barn, each built in 1786. The house, little altered since its construction, is one of the finest early Federal period houses in the state. The property is owned by the state, which has formulated plans to open it has a historic site. It was listed on the National Register of Historic Places in 1993.

The Old Riverton Inn is a historic hotel and tavern at 436 East River Road in the Riverton village of Barkhamsted, Connecticut. Built in 1811, it has been in continuous operation as a traveler's accommodation since then. It was listed on the National Register of Historic Places in 1992.

The United Bank Building is a historic commercial building at 19–21 Main Street in downtown New Milford, Connecticut. Designed by Wilson Potter and built 1902–04, it is a prominent local example of Classical Revival architecture, built to house two banks whose previous buildings had been destroyed in a fire. The building was listed on the National Register of Historic Places in 1982, and is a contributing element of the New Milford Center Historic District.

The Whitfield Cowles House is a historic house at 118 Spoonville Road in East Granby, Connecticut. Built about 1785, it was home to one of the early innovators in the development of silver plating, and was still owned by Cowles descendants. It was listed on the National Register of Historic Places in 2014.

The William Harvey House is a historic house at 1173 Windor Avenue in Windsor, Connecticut. Built in 1868, it is a good local example of Italianate architecture, executed in brick. It was listed on the National Register of Historic Places in 1988.

The Lyman House is a historic house at 22 Woodland Street in Hartford, Connecticut. It was built in 1895 for Theodore Lyman, a prominent local lawyer and corporate director. Since 1925 it has been home to the Town and County Club, a private women's club. A well-preserved example of Classical Revival architecture, it was listed on the National Register of Historic Places in 1975.

The John Robbins House is a historic house at 262 Old Main Street in Rocky Hill, Connecticut. Normally attributed a construction date of 1767, it is considered one of the finest examples of brick Georgian architecture in the state. It was listed on the National Register of Historic Places in 1988.






















