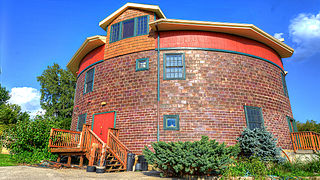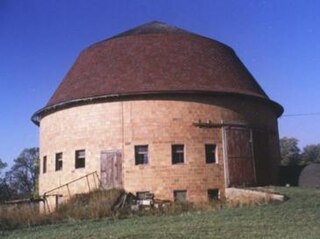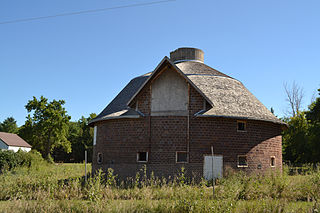
The Nebergall "Knoll Crest" Round Barn is located between Davenport and Blue Grass in rural Scott County, Iowa, United States. It was built in 1914, and has been listed on the National Register of Historic Places since 1986.
The James Greer McQuilkin Round Barn is a historic building located near Eagle Center in rural Benton County, Iowa, United States. It was built in 1918 for James Greer McQuilkin. He farmed and sold barns that were designed by Johnston Brothers' Clay Works. The building is a true round barn that measures 60 feet (18 m) in diameter. The barn is constructed of clay tile and features a hay dormer on the north side. The structure does not have a cupola, but has a silo that rises from the center. A new metal roof was added in 1998. It has been listed on the National Register of Historic Places since 1986.
The Round Barn, Bruce Township Section 3 is located in Bruce Township, Benton County, Iowa, United States. It was built in 1910 for use as a cattle barn. The building is a true round barn that measures 60 feet (18 m) in diameter. The barn is constructed of clay tile and features a conical roof. The structure does not have a cupola, but there is a silo that rises through the center. There is also a round machine shed on the same property. It has been listed on the National Register of Historic Places since 1986.
The Round Barn, Bruce Township Section 6 was located in Bruce Township, Benton County, Iowa, United States. It was built in 1914 as a general purpose barn. The building was a true round barn that measured 60 feet (18 m) in diameter. The barn was constructed of clay tile from the Johnston Brothers' Clay Works and it featured a conical roof. The structure did not have a cupola, but there was a silo that rose from the center. It was listed on the National Register of Historic Places (NRHP) in 1986.

The Round Barn, Washington Township is a historic building located south of Janesville, Iowa in Black Hawk County, United States. It was built in 1917 as a dairy barn. The building is a true round barn that measures 60 feet (18 m) in diameter. The structure is constructed in clay tile and features an aerator and a two-pitch roof. It was built around a silo with a water tank on top of it. While that is typical of this type of structure, it is the only one known to exist in Iowa. It has been listed on the National Register of Historic Places since 1986.

The Erza McKenzie Round Barn is a historic building located near Hazleton in rural Buchanan County, Iowa, United States. It was built in 1922 by Erza McKenzie for a dairy barn. The building is a true round barn that measures 70 feet (21 m) in diameter. The barn is constructed of clay tile and features small cupolas on the west, southwest and south sides of the structure. The building features a two-pitch roof and a central silo. It has been listed on the National Register of Historic Places since 1986.

The Robert Kirkpatrick Round Barn is a historic building located near Coggon in rural Delaware County, Iowa, United States. It was built in 1919 by Robert Kirkpatrick on his own farm. The building is a true round barn that measures 60 feet (18 m) in diameter. The barn is constructed of clay tiles and features a two-pitch roof with a large hay dormer on the east side and two smaller dormers on the west and north. It is one of 16 clay tile barns that were based on a design from the Johnson Brothers Clay Works in Fort Dodge, Iowa. The use of hollow clay tile is a distinctive trait in the construction of Iowa's round barns. For many years it was used as a dairy barn before becoming a horse barn. It has been listed on the National Register of Historic Places since 2005.

The Round Barn, Dubuque Township is a historic building located in Dubuque Township in Dubuque County, Iowa, United States. It was built in 1915 as a dairy barn. The building is a true round barn that measures 60 feet (18 m) in diameter. The structure is constructed in clay tile from the Johnston Brothers' Clay Works and it features a windowed cupola and dormers on the north and west sides.

The Brooks Round Barn was a historical building located near Nashua in rural Floyd County, Iowa, United States. It was built in 1914 by Emil Cable, with Dale Butler as the supervisor. The building was a true round barn that measured 74 feet (22.6 m) in diameter. It was constructed of clay tile and featured a two-pitch roof and a 16-foot (4.9 m) central clay tile silo. The interior featured stanchions around the silo on the ground floor, double horse stalls and grain bins in a circular arrangement on the main floor, and a hayloft. The barn was listed on the National Register of Historic Places in 1986. It was destroyed in 1995.
The Spotts Round Barn is a historic building located near Charles City in rural Floyd County, Iowa, United States. It was built in 1914 as a dairy and horse barn. Its design was influenced by the Iowa Agricultural Experiment Station. The building is a true round barn that measures 55 feet (17 m) in diameter. It is constructed of clay tile from the Johnston Brothers Clay Works. It features a two-pitch roof, a large hay dormer on the north side and a 12-foot (3.7 m) central silo. The barn has been listed on the National Register of Historic Places since 1986.
The Round Barn, Norway Township is a historical building located in rural Norway Township, Winnebago County, Iowa, United States. It was built in 1920 as a dairy and horse barn. The building is a true round barn that measures 53 feet (16 m) in diameter. It is constructed of clay tile from the Johnston Brothers' Clay Works in Webster County. It features an aerator, conical roof and a hay dormer on the south side. The barn has been listed on the National Register of Historic Places since 1987.
The W.J. Buck Polygonal Barn was a historical structure located near Diagonal in rural Ringgold County, Iowa, United States. It was built in 1907 and was listed on the National Register of Historic Places (NRHP) in 1986. The building measured 65 feet (20 m) around. The structure of the barn was basically a central octagon with a sectioned roof. Double pitch sheds surrounded the barn characterizing it as an encircling wing type. The central section was six-sided and the wing was nine-sided. The plan appears to be the same as the one for the Lloyd Z. Jones stock barn published in Wallaces' Farmer on January 16, 1903, and again on October 25, 1907, and June 17, 1910. It has subsequently been torn down. It was removed from the NRHP in 2022.
The Polygonal Barn, New Oregon Township is an historic building located near Cresco in rural Howard County, Iowa, United States. It was built in 1920 as a show barn for English Shorthorn cattle. The 16-sided building measures 70 feet (21 m) in diameter. The polygonal barn of 6 to 16 equal sides is the most common variation of the round barn that was constructed in Iowa. It features a two-pitch sectional roof, a 13 feet (4.0 m) central silo and small dormers near the top of the roof on the north and south sides. The barn was used for dairy cattle from 1958 to 1968, and it was then used for pigs and feeder cattle. It has been listed on the National Register of Historic Places since 1986.

The Herman Wood Round Barn is a historic building located near Iowa Falls in rural Franklin County, Iowa, United States. It was built in 1916 by Herman Wood as a cattle barn. Matt King of the Permanent Buildings Society of Des Moines acted as the building consultant. The building is a true round barn that measures 122 feet (37 m) in diameter. The barn is constructed of clay tile and features a 20-foot (6.1 m) silo that extends through the flat roof. The rather large structure is one of the more unusual round barns in Iowa. The rolled-asphalt roof is suspended by wire cables that are hooked to rods at the top of the silo. King designed the system and wrote an article concerning the barn's construction in a 1917 issue of American Carpenter and Builder. The barn has been listed on the National Register of Historic Places since 1986.

The Plagmann Round Barn is an historic building located near Conroy in rural Iowa County, Iowa, United States. It was built in 1912 as a cattle barn by Charles and Richard Plagmann. The building is a true round barn that measures 100 feet (30 m) in diameter. It is one of the largest Iowa Agriculture Experimental Station/Matt King type barns in the state. It is three floored — at the bottom is the feeding floor, at the middle is the stalls and at the top is the haymow. The barn is constructed of terracotta clay tile and features an aerator, a two-pitch roof and a 16-foot central silo. It has been listed on the National Register of Historic Places since 1986.

The Dobbin Round Barn is a historic building located near State Center in rural Marshall County, Iowa, United States. The true round barn was built in 1919 by Ike Ingersol and Amos Thomson. It was built from a Gordon Van Tine Co. kit for $6,000. It features white vertical siding, a two-pitch roof, louvered cupola and a 12-foot (3.7 m) diameter central silo. The barn has a diameter of 60 feet (18 m). It was built as a dairy and horse barn. The barn has been listed on the National Register of Historic Places since 1986. It is currently owned by Daniel Dobbin.
The Eckle Round Barn is a historic building that was located near Shelby in rural Pottawattamie County, Iowa, United States. The true round barn was built by Ed Brown and George Robinson in 1928 for Richard Eckle. It has a diameter of 54 feet (16 m). The barn featured white horizontal siding, a two-pitch sectional roof, aerator and a central clay tile silo with a 14-foot (4.3 m) diameter. The barn was listed on the National Register of Historic Places in 1986. It has subsequently been torn down.
The John W. Young Round Barn is an historic building located near Traer in rural Tama County, Iowa, United States. It was built in 1917 by Joe Seda as a general purpose barn. The building is a true round barn that measures 65 feet (20 m) in diameter. The structure is constructed in clay tile and features a two-pitch roof and an 18-foot (5.5 m) central silo that is 45 feet (14 m) high. It has been listed on the National Register of Historic Places since 1986.

The Slayton Farms-Round Barn is a historic building located near Iowa Falls in rural Hardin County, Iowa, United States. Frank Slayton had it built in 1915 for use as a dairy barn. The barn is one of 16 that was built by the Johnston Brothers Clay Works from Fort Dodge, Iowa. It is constructed of hollow clay tiles and features a gambrel roof with two different pitches and hay dormer. Two aerators flank the central silo on the roof. The interior of the barn is fashioned around the silo from which silage was shoveled to feed the cattle. An overhead track system and a bucket for hauling materials remains intact. It has been listed on the National Register of Historic Places since 1999. Purchased by Engel Family in 2023.

The William Oakland Round Barn is an historic building located near Blairsburg in rural Hamilton County, Iowa, United States. The true round barn measures 50 feet (15 m) in diameter. It is constructed of clay tiles and features a conical roof, aerator, a small dormer on the west side and a larger one on the east side as well as a 16 feet (4.9 m) central silo. William T. Oakland had this structure built in 1910 as a combination hog and sale barn. The ground floor was used for farrowing, while the sale ring was on the upper level. The 16 windows in roof provided light to the sales area. The barn has been listed on the National Register of Historic Places since 1986.












