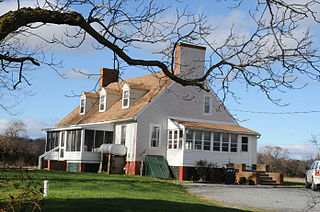
Bachelor's Hope is a historic house in Centreville, Maryland. Built between 1798 and 1815, it was added to the National Register of Historic Places in 1984.

The Hezekiah Chaffee House is a historic house museum on Meadow Lane in Windsor, Connecticut. Built about 1765, it is one of Windsor's largest and most elaborate Georgian brick houses. The house was listed on the National Register of Historic Places in 1972, and is a contributing property to the Palisado Avenue Historic District, listed in 1987. It is owned and operated by the Windsor Historic Society, which offers tours on a year-round basis.
The Mitchell – Foster – Young House is a historic house located just outside Oxford, Mississippi off the highway to New Albany. The house, thought to be one of the oldest standing farmhouses in the county, is listed on the National Register of Historic Places.

The Skinner-Tinkham House, commonly known as the Barre Center Tavern, is located at Maple Street and Oak Orchard Road in Barre Center, New York, United States. It is a brick house in the Federal style built around 1830. It was renovated after the Civil War, which brought some Italianate touches to it.
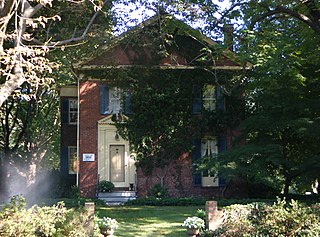
The First Church Parsonage is a historic parsonage house at 160 Palisado Avenue in Windsor, Connecticut. Built in 1852 for the new minister of the First Congregational Church, it is a well-preserved example of transitional Greek Revival-Italianate architecture in brick. The house was listed on the National Register of Historic Places in 1988.
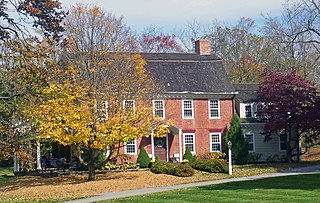
The Newcomb–Brown Estate is located at the junction of the US 44 highway and Brown Road in Pleasant Valley, New York, United States. It is a brick structure built in the 18th century just before the Revolution and modified slightly by later owners but generally intact. Its basic Georgian style shows some influences of the early Dutch settlers of the region.

The Capt. James Loomis House is a historic house at 881 Windsor Avenue in Windsor, Connecticut. Built about 1825, it is a good local example of transitional Federal-Greek Revival architecture executed in brick. The house was listed on the National Register of Historic Places on September 15, 1988.

The Edward Salyer House is located on South Middletown Road in Pearl River, New York, United States. It is a wood frame house built in the 1760s.

The Everel S. Smith House is located on the northeast corner of West Jefferson Street and Clyborn Avenue in Westville, Indiana and is set well back from the streets it fronts. The yard is landscaped with four large maples and one medium size tulip tree equally spaced along the road. There is an enclosed garden with patio on the west side beginning at the back of the bay and extending north and west. The house faces south and is of two story, red brick construction with ivory painted wood trim. Its design is Italianate with a single story wing on the north (rear) side. There is a hip roof on the main section capped by a widow's walk with a wrought iron fence around its perimeter. A gable is centered on a short extension of the center, front wall which has a limestone block with beveled corners set in its center above the second story windows that is inscribed with the date 1879. There is a black, cast, spread eagle below the inscribed stone.
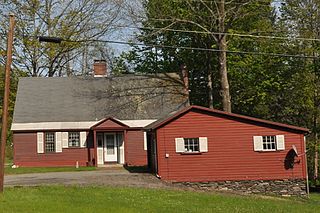
The William Harris House, also known locally as the Joseph Caruso House, is a historic house on Western Avenue in Brattleboro, Vermont. Built in 1768, this Cape-style house is believed to be the oldest surviving building in the town, and one of the oldest in the entire state. It was listed on the National Register of Historic Places in 1978.
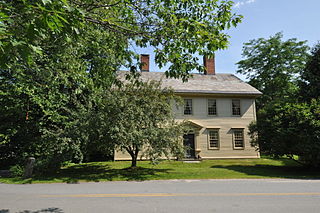
The Joseph Fessenden House is a historic house at 58 Bridge Street in Royalton, Vermont. Built about 1802, it is a high quality local example of transitional Georgian-Federal architecture. It was listed on the National Register of Historic Places in 2002.

The Martin Chittenden House is a historic house on Vermont Route 117 in Jericho, Vermont. Built in the 1790s, it is one of the highest-style Federal period houses in Chittenden County, with a distinctive brickwork exterior and numerous unusual interior features. It was built by Thomas Chittenden for his son Martin, both of whom served as Governor of Vermont. The house was listed on the National Register of Historic Places in 1978.

The Taylor Chapman House is a historic house at 407 Palisado Avenue in Windsor, Connecticut. Built in 1764, it is a well-preserved example of Georgian architecture executed in brick. It was listed on the National Register of Historic Places in 1988.

The William Harvey House is a historic house at 1173 Windor Avenue in Windsor, Connecticut. Built in 1868, it is a good local example of Italianate architecture, executed in brick. It was listed on the National Register of Historic Places in 1988.

The Colonel James Loomis House is a historic house at 208-210 Broad Street in Windsor, Connecticut. Built in 1822 for a prominent local family, it is a good local example of Federal architecture executed in brick. It was listed on the National Register of Historic Places in 1988.

The George G. Loomis House is a historic house at 1003 Windsor Avenue in Windsor, Connecticut. Built about 1856, it is a good local example of transitional Greek Revival-Italianate architecture executed in brick. It was listed on the National Register of Historic Places in 1988.
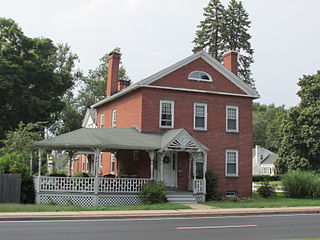
The Ira Loomis Jr. House is a historic house at 1053 Windsor Avenue in Windsor, Connecticut. Built in 1833, it is a good local example of transitional Federal-Greek Revival architecture executed in brick. It was listed on the National Register of Historic Places in 1988.

The Elijah Mills House is a United States historic house at 45 Deerfield Road in Windsor, Connecticut. Built in 1822, it is a well-preserved local example of a Federal period brick house. It was listed on the National Register of Historic Places in 1985.
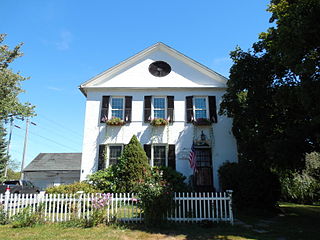
The Oliver W. Mills House is a historic house at 148 Deerfield Road in Windsor, Connecticut. Built in 1824, it is a well-preserved local example of a Federal period brick house. It was listed on the National Register of Historic Places in 1985.

The Daniel Payne House is a historic house at 27 Park Avenue in Windsor, Connecticut. Built about 1830, it is a well-preserved example of a brick house with Greek Revival styling. It was listed on the National Register of Historic Places in 1988.






















