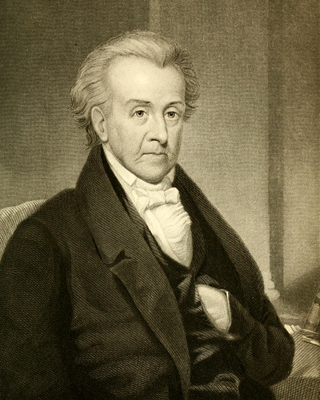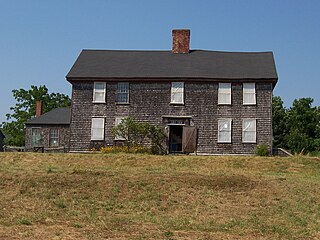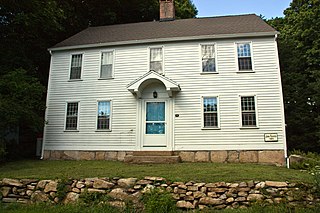
John Cotton Smith was an American lawyer, judge and politician from Connecticut. He served as a member of the United States House of Representatives, as the 27th Lieutenant Governor of Connecticut and as the 23rd Governor of Connecticut.

The Justin Smith Morrill Homestead is the historic Carpenter Gothic home of United States Senator Justin Smith Morrill (1810–98) in Strafford, Vermont, and was one of the first declared National Historic Landmarks, in 1960. It is located at 214 Justin Morrill Highway, south of the village green of Strafford. The homestead is a Vermont State Historic Site owned by the Vermont Division for Historic Preservation, a state agency, and is open for tours from May to October.

The Hyland House Museum or Hyland–Wildman House is a historic house museum at 84 Boston Road in Guilford, Connecticut. Built in 1713, it is one of the town's best-preserved houses of that period. It has been open to the public as a museum since 1918, under the auspices of a local historic preservation group. It was added to the National Register of Historic Places in 1976. The house features Colonial-era furnishings and artifacts.

The Stanton–Davis Homestead Museum is a historic house on Greenhaven Road in Stonington, Connecticut. It was built around 1700. The property has been a working farm for over 350 years, most by members of the Davis family. As of 2012, the house was boarded up and the Stanton family society was struggling to raise renovation funds.

The Church of Our Saviour, also known as the Church of Our Saviour at Mission Farm, the Mission of the Church of Our Saviour, and the Josiah Wood Jr. Farm, is a historic Episcopal church and farm complex located at 316 Mission Farm Road, in Killington, Vermont. The church is a Gothic Revival stone building, built in 1894-95 of Vermont granite. In addition to the church, the 170-acre (69 ha) Mission Farm property includes a c. 1817 farmhouse, a guest and retreat house, a vicarage, a bakery and agricultural buildings. On October 29, 1992, it was added to the National Register of Historic Places. The Church of Our Saviour is part of the Three Rivers Regional Ministry of the Episcopal Diocese of Vermont, and the Rev. Lee Allison Crawford is the vicar.

The Eells-Stow House is operated as a historic house museum at 34 High Street in Milford, Connecticut. Built as a private residence and with a construction history dating to c. 1700, it is believed to be Milford's oldest surviving building. It has a complex history of later additions and alterations. It was listed on the National Register of Historic Places in 1977. It is now owned by the Milford Historical Society.

The Thomas Burgis II House is a historic house at 85 Boston Street in Guilford, Connecticut. With a construction history dating to about 1735, it is one of Guilford's finest and best-documented colonial-era houses, standing on property with a documented history to the 17th century. The house was listed on the National Register of Historic Places in 2000.

The John Cook House is a historic house at 35 Elm Street in New Haven, Connecticut. Built about 1807, it is one of the city's oldest surviving stone buildings, further notable for a parade of locally or statewide prominent residents. The house was listed on the National Register of Historic Places in 1983.

The John Rogers House is a historic house at 690 Leete's Island Road in Branford, Connecticut, United States. It is a 2+1⁄2-story wood-frame structure, five bays wide, with a side-gable roof, a large central chimney, and a center entry sheltered by a bracketed hood. Long thought to have been built c. 1810, it has been carefully researched to date to the middle 18th century, belonging for many years to the locally prominent Rogers family. The John Rogers House was listed on the National Register of Historic Places in 1988. Portions of the content on this web page were adapted from a copy of the original Connecticut Historical Commission, Historic Resources Inventory documentation.

The Governor Jonas Galusha Homestead is a historic homestead at 3871 Vermont Route 7A in Shaftsbury Center, Vermont. Built in 1783 and enlarged in 1805, it is a well-preserved example of Federal period architecture. It was built by Jonas Galusha, Vermont's fifth governor and a leading politician and military figure of southern Vermont for many years. It is now home to the Shaftsbury Historical Society, and was listed on the National Register of Historic Places in 1979.

The Fair Haven Green Historic District encompasses the village green of Fair Haven, Vermont, and the heterogeneous collection of civic, commercial, and residential buildings that line it and adjacent streets. The area was developed mainly following the arrival of the railroad in 1848 and the subsequent expansion of marble and slate quarries in the area. The district was listed on the National Register of Historic Places in 1980.

The Simeon Smith House is a historic house on Main Road in West Haven, Vermont. Built in 1798–1800 to a design by William Sprat, a prominent housewright from Litchfield, Connecticut, it is a fine example of period Federal architecture. It was built for Simeon Smith, a wealthy businessman who moved here from Connecticut. The house was listed on the National Register of Historic Places in 1983.

The Simeon Smith Mansion is a historic farm property on Smith Road in West Haven, Vermont. The property, more than 100 acres (40 ha) includes a farmhouse dating to the 1790s, which was the seat of Simeon Smith, a prominent local doctor, politician, and landowner. The property was listed on the National Register of Historic Places in 1991.

The Theron Boyd Homestead is a historic farm property on Hillside Road in Hartford, Vermont. The centerpieces of the 30-acre (12 ha) property are a house and barn, each built in 1786. The house, little altered since its construction, is one of the finest early Federal period houses in the state. The property is owned by the state, which has formulated plans to open it has a historic site. It was listed on the National Register of Historic Places in 1993.

The Spencer Hollow School is a historic school building at 50 Spencer Hollow Road in Springfield, Vermont. Built about 1810, it is a fine local example of a district schoolhouse. It was used as a school until 1926, and as a clubhouse for a time thereafter. It was listed on the National Register of Historic Places in 2012.

The Strafford Village Historic District encompasses the historic village center of Strafford, Vermont, United States. Founded in 1768, the village center was developed in the 1790s, and saw most of its growth before 1840, resulting in a fine assortment of predominantly Greek Revival buildings. Notable exceptions include the 1799 meetinghouse, and the Justin Smith Morrill Homestead, a fine example of Gothic Revival architecture built by native son Justin Smith Morrill. The district, centered on the town green at the junction of Morrill Highway and Brook Road, was listed on the National Register of Historic Places in 1974.

The Normand House is a historic residential property at 163-65 Intervale Avenue in Burlington, Vermont. Built in 1869 as a single-family and enlarged into three units in 1890, it is a well-preserved example of period worker housing. It was listed on the National Register of Historic Places in 2008.

McIndoes Academy is a historic school building on Main Street in the McIndoe Falls village of Barnet, Vermont. Built in 1853, it is a prominent local example of Greek Revival architecture, serving as a local high school until 1969. It was listed on the National Register of Historic Places in 1975.

The George King House, also known locally as the King-Hart House is a historic house at 12 North Main Street in Sharon, Connecticut. Its oldest portion dating to 1769, this brick house is significant for its associations with George King, a prominent local businessman during the American Revolutionary War, and with Thomas C. Hart, a United States senator and Admiral in the United States Navy. The house was individually listed on the National Register of Historic Places in 2006; it had also been listed in 1993 as part of the Sharon Historic District.

The Shelley House is a historic house at 248 Boston Post Road in Madison, Connecticut. Probably built in the late 17th century and enlarged in the 18th century, this house's architecture clearly exhibits a typical growth pattern of colonial-era houses from a one-room stone ender to a saltbox house. The house was listed on the National Register of Historic Places in 1989.






















