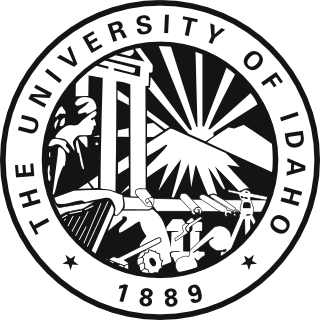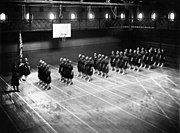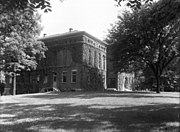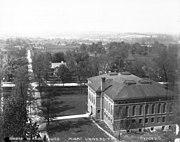
The University of Idaho is a public land-grant research university in Moscow, Idaho. It is the state's land-grant and primary research university, and the lead university in the Idaho Space Grant Consortium. The University of Idaho was the state's sole university for 71 years, until 1963. Its College of Law, established in 1909, was first accredited by the American Bar Association in 1925.

Miami University is a public research university in Oxford, Ohio. The university was founded in 1809, making it the second-oldest university in Ohio and the 10th oldest public university in the United States. The school's system comprises the main campus in Oxford, as well as regional campuses in nearby Hamilton, Middletown, and West Chester. Miami also maintains an international boarding campus, the Dolibois European Center in Differdange, Luxembourg. It is classified among "R2: Doctoral Universities – High research activity".

Lyndon State College was a public liberal arts college at Lyndon, Vermont. In 2018, it merged with Johnson State College to create Northern Vermont University; the former campus of Lyndon State College is now the university's Lyndon campus. It was accredited by the New England Association of Schools and Colleges.

The Browning School is an independent school for boys in New York City. It was founded in 1888 by John A. Browning. It offers instruction in grades kindergarten through 12th grade. The school is a member of the New York Interschool consortium.

Western College for Women, known at other times as Western Female Seminary, The Western and simply Western College, was a women's and later coed liberal arts college in Oxford, Ohio, between 1855 and 1974. Initially a seminary, it was the host of orientation sessions for the Freedom Summer in 1964. It was absorbed by Miami University in 1974 after dwindling finances. Now known as the Western Campus of Miami University, it was designated a U.S. Historic district known as the Western Female Seminary Historic District in 1979.

Endicott College is a private college in Beverly, Massachusetts.
Penn State Greater Allegheny (PSUGA) is a commonwealth campus of the Pennsylvania State University that sits on the border of McKeesport and White Oak in Pennsylvania.
The William Leon Garrett Fieldhouse is an on-campus gymnasium used for intramural sports at Indiana University in Bloomington, Indiana. It was formerly the home of the Indiana Hoosiers men's basketball team.

Kathryn Chicone Ustler Hall is a historic building on the campus of the University of Florida (UF) in Gainesville, Florida. It was designed by William Augustus Edwards in the Collegiate Gothic style and opened in 1919 as the University Gymnasium. In that capacity, the building was the first home of the Florida Gators men's basketball team, and it continued to serve as the home court for most of the university's indoor sports programs until the Florida Gymnasium opened in the late 1940s. The university became co-educational at about the same time, and the building was rechristened the Women's Gymnasium and was repurposed as a recreation center for the school's many new female students. On June 27, 1979, it was added to the U.S. National Register of Historic Places.
Alumni Gymnasium, now known as Alumni Gym Fitness Center, is a building on the University of Kentucky (UK) campus in Lexington, Kentucky. It is located on the corner of South Limestone Street and Avenue of Champions next to the University of Kentucky Student Center. When it opened in 1924, replacing Alumni Hall, it was a 2,800 seat multi-purpose arena, serving as home to the UK Wildcats basketball team. It was replaced when the Memorial Coliseum opened in 1950. The building later became a student recreation facility, and was frequently used for recreational and intramural basketball. During this period, it was also home to the University of Kentucky Men's Club Basketball team, University of Kentucky Club Dodgeball team, and the UK Men's Club Volleyball team. The interior of the facility was gutted in 2017 as part of a project to renovate the university's student center, and the building reopened in 2018 as a student fitness center.

Memorial Gymnasium is a 2,500-seat multi-purpose arena in Charlottesville, Virginia. It opened in 1924. It replaced Fayerweather Gymnasium as home to the University of Virginia Cavaliers basketball team until University Hall opened in 1965.

The Charles T. Woollen Gymnasium was the home of North Carolina Tar Heels men's basketball team from January 2, 1939, through February 27, 1965, across twenty-six seasons. Due to increased demand for viewing the varsity basketball team and limited capacity at then home court the Tin Can, school president Frank Porter Graham and Charles T. Woollen requested public funds for a new gymnasium and women's dormitory. After being rejected at the federal level, the North Carolina Public Works would award a grant of $283,090 to build a new gymnasium and the school would have to fundraise to cover the cost's remainder. The plans for the building included multi–level building that included an attached swimming pool, along with a main lobby that would overlook the main gymnasium area. Aside from varsity basketball, the building was used for physical education classes, recreational activity for students, and office spaces. Construction stretched from 1937 to 1938 and, upon completion, was seen as "modern" and one of the highest–quality basketball facilities in the Atlantic Coast Conference.

Bynum Hall is the current home of the University of North Carolina at Chapel Hill Graduate Admissions office and was the first home of North Carolina Tar Heels men's basketball team. At an executive meeting on October 2, 1903, it was revealed that school President Francis Preston Venable announced that former North Carolina Supreme Court justice William Preston Bynum donated $25,000 to have a gymnasium built in honor of his grandson who was a student at the university and had died due to typhoid fever. Architect Frank P. Milburn drafted plans for the structure, which were then approved by Bynum and the university's Board of Trustees. The building was designed to have a Greek architecture influence and had three stories with an above-ground basement. It originally contained a swimming pool, gymnasium. office spaces, and other rooms for various sports like boxing and fencing. Construction was expected to begin in mid-May, but construction was delayed because the company supplying the bricks were not organized. The building had started construction by June and had various target dates that were pushed back for undisclosed reasons and eventually the building was completed in February 1905.

The Old Gym is a historic building at Washington & Jefferson College in Washington, Pennsylvania. It currently houses a modern exercise facility featuring cardiovascular, resistance, and strength-training equipment. The building also features a three-lane indoor track suspended above the main floor.

The Activities and Recreation Center, more commonly known as the ARC, is an athletic facility at the University of Illinois at Urbana–Champaign for current university students, members and guests. According to the university, Activities and Recreation Center is "one of the country's largest on-campus recreation centers".

Alumni Hall, formerly known as Alumni Library, is an academic building at Miami University in Oxford, Ohio. It currently houses the university's Department of Architecture and Interior Design and the Wertz Art and Architecture Library. A Lombardic Romanesque building, Alumni Hall was built in 1910 and was funded by the Carnegie Corporation of New York.

Ogden Hall is a hall of residence of Miami University. Construction started in 1923, funded by a donation from Laura Ogden Whaling. The building was renovated and extended in 1999. Originally it was a residence for male students, but now serves as a dining hall and residence for both male and female students.

Withrow Hall is a dormitory and former gymnasium at Miami University in Oxford, Ohio. Under the name Withrow Court, the men's gymnasium was constructed in 1932 and was Miami's main athletic facility until the construction of Millett Hall in 1968. The building was repurposed as a dormitory in 2016, opening to students in the fall of 2018 under the new name of Withrow Hall. The building also housed the University Archives until its merger with the main library in 2016.

Wills Gymnasium, often referred to as Wills Gym, was a multi-purpose athletic facility on the campus of Kent State University in Kent, Ohio, United States. Construction started in 1924 and the building was dedicated in 1925. It was the first dedicated gymnasium on the KSU campus, which had opened in 1913. Before the opening of Wills Gym, physical education classes and the intercollegiate and intramural sports teams used a variety of spaces for games and classes, both on campus in other buildings and off campus. The main gym seated approximately 4,000 people and the basement level included an indoor pool, locker rooms, and bowling alley. At the time, its capacity made it one of the largest facilities in the region. The building served as the primary home of the university's athletic teams and physical education department until 1950, when the Men's Physical Education Building opened. Wills Gym was the first permanent home of the Kent State Golden Flashes men's basketball team, and was also the original home venue for wrestling, men's swimming, men's and women's gymnastics, women's volleyball, and women's basketball.

Robert Allison Fetzer Hall is a multi-purpose sport venue on the campus of University of North Carolina at Chapel Hill in Chapel Hill, North Carolina, United States. The building hosts several sport courts. The Fetzer Gyms A and B are used for basketball, volleyball, badminton and team handball.


























