
The Staatliches Bauhaus, commonly known as the Bauhaus, was a German art school operational from 1919 to 1933 that combined crafts and the fine arts. The school became famous for its approach to design, which attempted to unify individual artistic vision with the principles of mass production and emphasis on function. Along with the doctrine of functionalism, the Bauhaus initiated the conceptual understanding of architecture and design.

Walter Adolph Georg Gropius was a German-American architect and founder of the Bauhaus School, who, along with Alvar Aalto, Ludwig Mies van der Rohe, Le Corbusier and Frank Lloyd Wright, is widely regarded as one of the pioneering masters of modernist architecture. He was a founder of Bauhaus in Weimar (1919). Gropius was also a leading architect of the International Style.
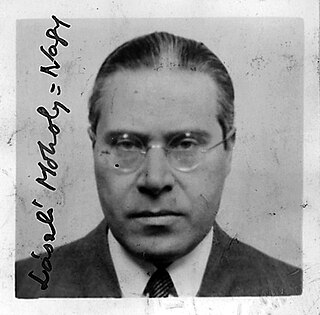
László Moholy-Nagy was a Hungarian painter and photographer as well as a professor in the Bauhaus school. He was highly influenced by constructivism and a strong advocate of the integration of technology and industry into the arts. The art critic Peter Schjeldahl called him "relentlessly experimental" because of his pioneering work in painting, drawing, photography, collage, sculpture, film, theater, and writing.

Wells Wintemute Coates was an architect, designer and writer. He was, for most of his life, an expatriate Canadian who is best known for his work in England, the most notable of which is the Modernist block of flats known as the Isokon building in Hampstead, London.

Marcel Lajos Breuer was a Hungarian-German modernist architect and furniture designer. He moved to the United States in 1937 and became a naturalized American citizen in 1944.
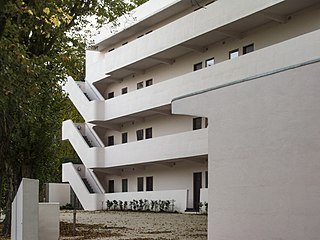
The London-based Isokon firm was founded in 1929 by the English entrepreneur Jack Pritchard and the Canadian architect Wells Coates to design and construct modernist houses and flats, and furniture and fittings for them. Originally called Wells Coates and Partners, the name was changed in 1931 to Isokon, a name derived from Isometric Unit Construction, bearing an allusion to Russian Constructivism.

The Gropius House is a historic house museum owned by Historic New England at 68 Baker Bridge Road in Lincoln, Massachusetts, United States. It was the family residence of Modernist architect Walter Gropius, his wife Ise Gropius, and their daughter Ati Gropius. The house was designated a National Historic Landmark in 2000 for its association with Walter Gropius, as he was an influential teacher and leader of Modernist architecture. The house includes a collection of Bauhaus-related materials unparalleled outside Germany.

The Haus am Horn is a domestic house in Weimar, Germany, designed by Georg Muche. It was built for the Bauhaus Werkschau exhibition which ran from July to September 1923. It was the first building based on Bauhaus design principles, which revolutionized 20th century architectural and aesthetic thinking and practice.

Modern furniture refers to furniture produced from the late 19th century through the present that is influenced by modernism. Post-World War II ideals of cutting excess, commodification, and practicality of materials in design heavily influenced the aesthetic of the furniture. It was a tremendous departure from all furniture design that had gone before it. There was an opposition to the decorative arts, which included Art Nouveau, Neoclassical, and Victorian styles. Dark or gilded carved wood and richly patterned fabrics gave way to the glittering simplicity and geometry of polished metal. The forms of furniture evolved from visually heavy to visually light. This shift from decorative to minimalist principles of design can be attributed to the introduction of new technology, changes in philosophy, and the influences of the principles of architecture. As Philip Johnson, the founder of the Department of Architecture and Design at the Museum of Modern Art articulates:
"Today industrial design is functionally motivated and follows the same principles as modern architecture: machine-like simplicity, smoothness of surface, avoidance of ornament ... It is perhaps the most fundamental contrast between the two periods of design that in 1900 the Decorative Arts possessed ..."
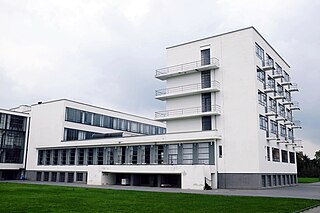
The New Objectivity is a name often given to the Modern architecture that emerged in Europe, primarily German-speaking Europe, in the 1920s and 30s. It is also frequently called Neues Bauen. The New Objectivity remodeled many German cities in this period.
John Craven Pritchard was a British furniture entrepreneur, who was very influential between the First and Second World Wars. His work is exhibited in the Victoria and Albert Museum and the Museum of London. He was a member of the Design and Industries Association.
Philip Morton Shand, known as P. Morton Shand, was a British journalist, architecture critic, wine and food writer, entrepreneur and pomologist. He was the paternal grandfather of Queen Camilla.
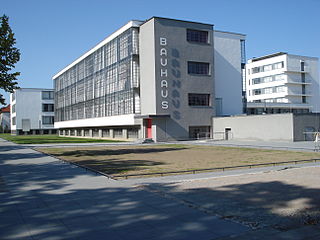
Bauhaus Dessau, also Bauhaus-Building Dessau, is a building-complex in Dessau-Roßlau. It is considered the pinnacle of pre-war modern design in Europe and originated out of the dissolution of the Weimar School and the move by local politicians to reconcile the city's industrial character with its cultural past.
The Gane Pavilion, also known as Gane's Pavilion, the Gane Show House and the Bristol Pavilion, was a temporary building designed by the modernist architect and furniture designer Marcel Breuer with F. R. S. Yorke and built in 1936 at Ashton Court near Bristol in England.
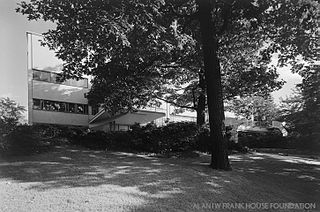
The Alan I W Frank House is a private residence in Pittsburgh, Pennsylvania, designed by Bauhaus founder Walter Gropius and partner Marcel Breuer, two of the pioneering masters of 20th-century architecture and design. This spacious, multi-level residence, its furnishings and landscaping were all created by Gropius and Breuer as a 'Total Work of Art.' In size and completeness, it is unrivaled. It was their most important residential commission, and it is virtually the same today as when it was built in 1939–40, original and authentic.

Belsize Wood is a 0.7 hectare Local Nature Reserve and a Site of Borough Importance for Nature Conservation, Grade II, in Belsize Park in the London Borough of Camden. It is a steeply sloping site divided into a northern half, which is always open to the public and is of lesser ecological value, and a southern part which is in a better state of conservation, and which is only open at weekends. The two halves are separated by a public footpath between Lawn Road and Aspern Grove. The site is owned and managed by Camden Council.
Erich Consemüller was a German photographer and architect who studied and taught at Bauhaus art school. He worked alongside the photographer Lucia Moholy documenting life at the Bauhaus.
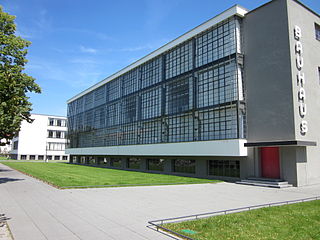
Bauhaus and its Sites in Weimar, Dessau and Bernau is a World Heritage Site in Germany, comprising six separate sites which are associated with the Bauhaus art school. It was designated in 1996 with four initial sites, and in 2017 two further sites were added.

Aluminum City Terrace is a housing development located in New Kensington, near Pittsburgh. Walter Gropius and Marcel Breuer designed the complex during their relatively short period as collaborative partners after receiving a commission from the FWA. In the United States, their partnership mostly produced single-family residences.
















