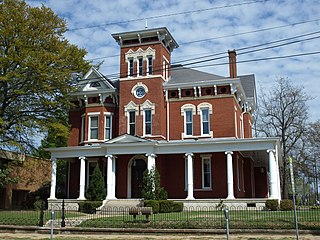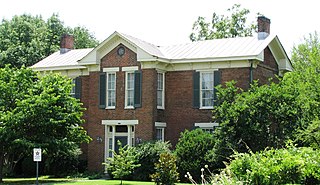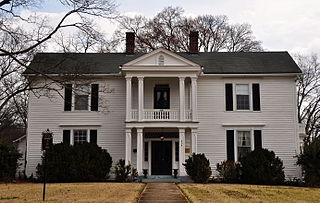
The National Register of Historic Places (NRHP) is the United States federal government's official list of districts, sites, buildings, structures and objects deemed worthy of preservation for their historical significance. A property listed in the National Register, or located within a National Register Historic District, may qualify for tax incentives derived from the total value of expenses incurred in preserving the property.

Fort Matanzas National Monument was designated a United States National Monument on October 15, 1924. The monument consists of a 1740 Spanish fort called Fort Matanzas, and about 100 acres (0.4 km²) of salt marsh and barrier islands along the Matanzas River on the northern Atlantic coast of Florida. It is operated by the National Park Service in conjunction with the Castillo de San Marcos National Monument in the city of St. Augustine.

This is a list of the National Register of Historic Places listings in Meeker County, Minnesota.

The Guild-Verner House is a historic mansion in Tuscaloosa, Alabama, U.S..

The Tyson–Maner House is a historic mansion in Montgomery, Alabama, U.S.. It was built in 1890 for Archibald Pitt Tyson, a former farmer turned real estate developer. It remained in the family until 1930, as it was inherited by his wife Ellen Nicholson Arrington in 1918 and later by their children. By the 1970s, it belonged to Carl Herbert Lancaster, an architect. It has been listed on the National Register of Historic Places since May 10, 1979.

The Winter Building is a historic building in Montgomery, Alabama, U.S..

The Samuel R. Pitts Plantation, also known as the Greenwood Plantation or the William J. Benton House, is a historic house on a plantation in Pittsview, Alabama, U.S..

The Joel Hurt House is a historic house in Hurtsboro, Alabama, U.S.. It was built in 1857-1858 for Joel Hurt, his wife Lucy and three sons. During the American Civil War of 1861–1865, the three sons served in the Confederate States Army, and one of them was killed in combat. After the war, Lucy's sister and her husband, Edward Norphlet Brown, who also served as the first mayor of Hurtsboro, lived in the house. In 1900, it was acquired by his son-in-law, Dr. Walter B. Hendrick, who lived there with his wife Margaret until his death in 1941; she went on to live in the house until her death in 1968. It was inherited by their daughter Kate, who lived there until her death in 1997. It has been listed on the National Register of Historic Places since August 11, 2005.

The James Lee House is a historic house in Memphis, Tennessee, U.S.. It was built circa 1869 for James Lee, Sr., the founder of a river steamboat company and an iron works. It was later inherited by his son, James Lee, Jr., a maritime attorney. It has been listed on the National Register of Historic Places since October 2, 1978.

The Fite-Fessenden House is a historic house in Lebanon, Tennessee, U.S.. It is now home to the Wilson County Museum.

Ten Oaks, also known as the Peyton Rowan House, is a historic mansion in Jacksonville, Alabama, U.S..

The Frierson-Coble House is a historic house in Shelbyville, Tennessee, U.S.. It was built in 1835 for Erwin J. Frierson, who was trained as a lawyer by James K. Polk, who went on to serve as the 11th President of the United States from 1845 to 1849. Frierson served as a member of the Tennessee House of Representatives in 1845. In 1888, the house was purchased by Dr Neely Coble, a physician; it was later inherited by his son, Thomas Coble, also a physician. By the 1980s, it still belonged to the Coble family. It has been listed on the National Register of Historic Places since April 12, 1982.

The Charles Ready House, also known as The Corners, is a historic house in Readyville, Tennessee, U.S.. It is located on the border between Cannon County and Rutherford County.

The Millsaps-Buie House is a historic mansion in Jackson, Mississippi, U.S.. It was built for Major Reuben Webster Millsaps, a veteran of the Confederate States Army during the American Civil War who became a wealthy cotton broker and banker after the war. It was inherited by his nephew, Webster Millsaps Buie, in 1916. The house was designed in the Queen Anne architectural style. It has been listed on the National Register of Historic Places since June 19, 1973.

The Palmetto Farm is a historic farmhouse in Palmetto, Tennessee, U.S.. It was built for Thomas Montgomery circa 1847, and it was designed in the Greek Revival architectural style. After Montgomery died in the American Civil War, the farm was inherited by his daughter Alice and her husband James Fount Tillman. Their son and his wife Sadie Wilson Tillman, a prominent Methodist, later inherited the house, which remained in the family until the 1980s. It was listed on the National Register of Historic Places in 1985.
Ewing Farm is a historic farmhouse three miles away from Lewisburg, Tennessee, US.

Fitzpatrick House is a historic mansion in Mooresville, Tennessee, U.S..

The Logan Henderson Farm, also known as Farmington, is a historic farm house in Murfreesboro, Tennessee, U.S.. Built as a slave plantation in the Antebellum South, it later became a dairy and cattle farm. It is now a horse farm.
The Absalom Scales House is a historic house in Eagleville, Tennessee, U.S..


















