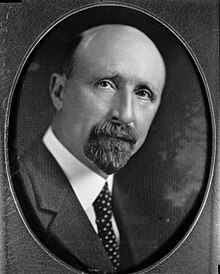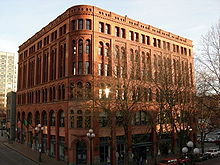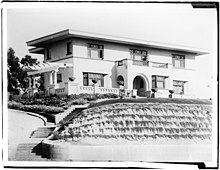
Welton David Becket was an American modern architect who designed many buildings in Los Angeles, California.
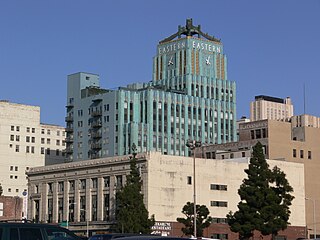
The Historic Core is a district within Downtown Los Angeles that includes the world's largest concentration of movie palaces, former large department stores, and office towers, all built chiefly between 1907 and 1931. Within it lie the Broadway Theater District and the Spring Street historic financial district, and in its west it overlaps with the Jewelry District and in its east with Skid Row.
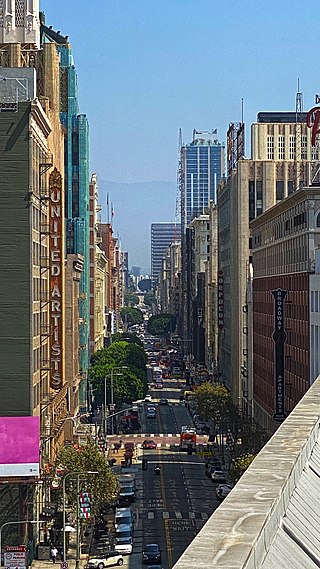
Broadway, until 1890 Fort Street, is a thoroughfare in Los Angeles County, California, United States. The portion of Broadway from 3rd to 9th streets, in the Historic Core of Downtown Los Angeles, was the city's main commercial street from the 1910s until World War II, and is the location of the Broadway Theater and Commercial District, the first and largest historic theater district listed on the National Register of Historic Places (NRHP). With twelve movie palaces located along a six-block stretch of Broadway, it is the only large concentration of movie palaces left in the United States.

George Edwin Bergstrom was an American architect who designed The Pentagon in Arlington County, Virginia.
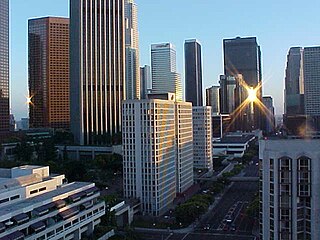
The Financial District is the central business district of Los Angeles along Olive, Grand, Hope, Flower and Figueroa streets from 4th Street to 8th Street. It is south of the Bunker Hill district, west of the Historic Core, north of South Park and east of the Harbor Freeway and Central City West. Like Bunker Hill, the Financial District is home to corporate office skyscrapers, hotels and related services as well as banks, law firms, and real estate companies. However, unlike Bunker Hill which was razed and now consists of buildings constructed since the 1960s, it contains large buildings from the early 20th century, particularly along Seventh Street, once the city's upscale shopping street; the area also attracts visitors as the 7th and Flower area is at the center of the regional Metro rail system and is replete with restaurants, bars, and shopping at two urban malls.

Sumner P. Hunt was an architect in Los Angeles from 1888 to the 1930s. On January 21, 1892, he married Mary Hancock Chapman, January 21, 1892. They had a daughter Louise Hunt.

Bullock's was a chain of full-line department stores from 1907 through 1995, headquartered in Los Angeles, growing to operate across California, Arizona and Nevada. Bullock's also operated as many as seven more upscale Bullocks Wilshire specialty department stores across Southern California. Many former Bullock's locations continue to operate today as Macy's.
I. Magnin & Company was a San Francisco, California-based high fashion and specialty goods luxury department store. Over the course of its existence, it expanded across the West into Southern California and the adjoining states of Arizona, Oregon, and Washington. In the 1970s, under Federated Department Stores ownership, the chain entered the Chicago, Illinois, and Washington, DC, metropolitan areas. Mary Ann Magnin founded the company in 1876 and named the chain after her husband Isaac.

May Company California was an American chain of department stores operating in Southern California and Nevada, with headquarters in North Hollywood, California. It was a subsidiary of May Department Stores and merged with May's other Southern California subsidiary, J. W. Robinson's, in 1993 to form Robinsons-May.

William H. Willcox was an American architect and surveyor who practised in New York, Chicago, St. Paul, Seattle, Los Angeles, and San Francisco.
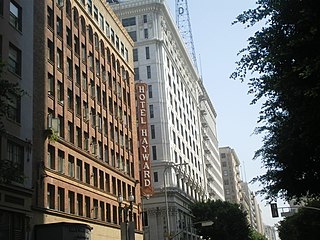
Spring Street in Los Angeles is one of the oldest streets in the city. Along Spring Street in Downtown Los Angeles, from just north of Fourth Street to just south of Seventh Street is the NRHP-listed Spring Street Financial District, nicknamed Wall Street of the West, lined with Beaux Arts buildings and currently experiencing gentrification. This section forms part of the Historic Core district of Downtown, together with portions of Hill, Broadway, Main and Los Angeles streets.
William Boone was an American architect who practiced mainly in Seattle, Washington from 1882 until 1905. He was one of the founders of the Washington State chapter of the American Institute of Architects as well as its first president. For the majority of the 1880s, he practiced with George Meeker as Boone and Meeker, Seattle's leading architectural firm at the time. In his later years he briefly worked with William H. Willcox as Boone and Willcox and later with James Corner as Boone and Corner. Boone was one of Seattle's most prominent pre-fire architects whose career lasted into the early 20th century outlasting many of his peers. Few of his buildings remain standing today, as many were destroyed in the Great Seattle fire including one of his most well known commissions, the Yesler – Leary Building, built for pioneer Henry Yesler whose mansion Boone also designed. After the fire, he founded the Washington State chapter of the American Institute of Architects and designed the first steel frame office building in Seattle, among several other large brick and public buildings that are still standing in the Pioneer Square district.

Samuel Tilden Norton, or S. Tilden Norton as he was known professionally, was a Los Angeles–based architect active in the first decades of the 20th century. During his professional career he was associated with the firm of Norton & Wallis, responsible for the design of many Los Angeles landmarks.

The Metropolitan Building, in Los Angeles, California, was completed in 1913 and is one of a number of buildings built along Broadway in the early decades of the twentieth century for commercial and retail uses in what had then become the busiest and largest shopping district of the city. Located at the intersection of W. 5th Street and S. Broadway, the Metropolitan Building replaced a two-story, Romanesque Revival style building with storefronts on S. Broadway and W. 5th Street. This building was called the Mueller Building for its owner, Michail Mueller. The date of the building's construction is not known, nor has any additional information about it been located.
Albert Raymond Walker (1881-1958) was an American architect. He is primarily known for his work with Percy A. Eisen as Walker & Eisen in Los Angeles.
Silas Reese Burns (1855–1940) was an American architect.

The Blackstone Building is a 1916 structure located at 901 South Broadway in Los Angeles, California. It has been listed as a Los Angeles Historic-Cultural Monument since 2003. The Blackstone Department Store Building is an early example of the work of John B. Parkinson, Los Angeles’ preeminent architect of the early 20th century, who also designed Bullocks Wilshire. The building is clad in gray terra cotta and styled in the Beaux Arts school.
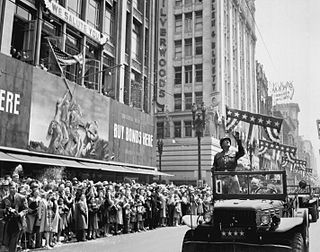
Mullen & Bluett was a Los Angeles-based department store specializing in men's clothing.

7th Street is a street in Los Angeles, California running from S. Norton Ave in Mid-Wilshire through Downtown Los Angeles. It goes all the way to the eastern city limits at Indiana Ave., and the border between Boyle Heights, Los Angeles and East Los Angeles.

Retail in Southern California dates back to its first dry goods store that Jonathan Temple opened in 1827 on Calle Principal, when Los Angeles was still a Mexican village. After the American conquest, as the pueblo grew into a small town surpassing 4,000 population in 1860, dry goods stores continued to open, including the forerunners of what would be local chains. Larger retailers moved progressively further south to the 1880s-1890s Central Business District, which was later razed to become the Civic Center. Starting in the mid-1890s, major stores moved ever southward, first onto Broadway around 3rd, then starting in 1905 to Broadway between 4th and 9th, then starting in 1915 westward onto West Seventh Street up to Figueroa. For half a century Broadway and Seventh streets together formed one of America's largest and busiest downtown shopping districts.
