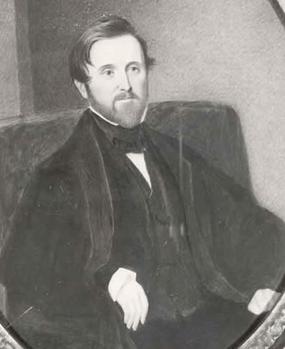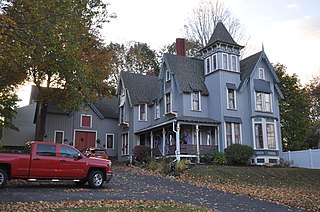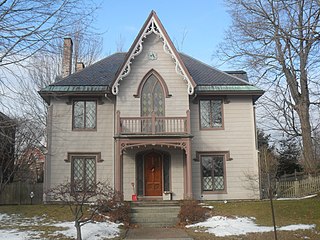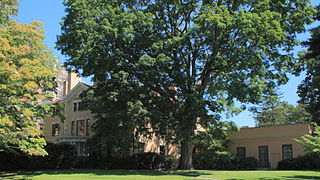
Alexander Jackson Davis was an American architect known particularly for his association with the Gothic Revival style.
Aspetuck is a village, which in Connecticut is an unincorporated community on the Aspetuck River, in Fairfield County, Connecticut, mostly in the town of Easton but extending also into Weston. It is significant for being the location of the Aspectuck Historic District, a well-preserved collection of houses from the 18th and 19th centuries. The area was settled in the 17th century. It was a long-time home of Helen Keller. According to a New York Times real estate section article, "The district gets its name from the Aspetuck Indians, who lived along the river. In 1670, they sold the land to English settlers for cloth, winter wheat and maize valued at $.36." Weston was incorporated in 1787, and Easton was split out and incorporated in 1845.
Minard Lafever (1798–1854) was an American architect of churches and houses in the United States in the early nineteenth century.

Ashe Cottage, also known as the Ely House, is a historic Carpenter Gothic house in Demopolis, Alabama. It was built in 1832 and expanded and remodeled in the Gothic Revival style in 1858 by William Cincinnatus Ashe, a physician from North Carolina. The cottage is a 1+1⁄2-story wood-frame building, the front elevation features two semi-octagonal gabled front bays with a one-story porch inset between them. The gables and porch are trimmed with bargeboards in a design taken from Samuel Sloan's plan for "An Old English Cottage" in his 1852 publication, The Model Architect. The house is one of only about twenty remaining residential examples of Gothic Revival architecture remaining in the state. Other historic Gothic Revival residences in the area include Waldwic in Gallion and Fairhope Plantation in Uniontown. Ashe Cottage was added to the Alabama Register of Landmarks and Heritage on August 22, 1975, and to the National Register of Historic Places on 19 October 1978.

William A. Robinson House is a historic house at 11 Forest Avenue in Auburn, Maine. Built in 1874, it is one of the region's finest examples of Late Gothic Revival architecture, and is the state's only surviving work of local architects Herbert and Balston Kenway. It was listed on the National Register of Historic Places in 1993.

The Southport Historic District in the town of Fairfield, Connecticut is a 225-acre (91 ha) area historic district that was listed on the National Register of Historic Places in 1971. It preserves a portion of the modern neighborhood and former borough of Southport, Connecticut. Since the British burnt almost all of Southport's structures in 1779, there is only one home built prior to that date, the Meeker House at 824 Harbor Road, which survives.

Trinity Church is a historic church at 536 Milton Road in the Milton section of Litchfield, Connecticut. Built beginning in 1802, it is a distinctive blend of Gothic and Classical Revival architecture that is rare in rural Connecticut. The building was listed on the National Register of Historic Places in 1976.

The former Grace Church Rectory is a historic church rectory and house at 301 Broad Street in Windsor, Connecticut. Built about 1865, it is a good local example of Gothic Revival architecture executed in brick. It was listed the National Register of Historic Places in 1988.

Jonesboro Union Church is a historic church on Looks Point Road, at the junction with U.S. Route 1 in Jonesboro, Maine. Built in 1841 and significantly restyled in 1911, it is the community's only surviving 19th-century church. It is also notable for its eclectic blend of architectural styles, and is an important early ecclesiastical work of Portland architect Edward Leander Higgins. It was listed on the National Register of Historic Places in 2002.

The Perkins–Clark House is a historic house at 49 Woodland Street in Hartford, Connecticut. Built in 1861, it is a prominent example of high-style Gothic Revival residential architecture, and is notable for the association of its first owner, Charles Perkins, with author Samuel Clemens. The house was listed on the National Register of Historic Places on December 14, 1978, and is a contributing property to the Nook Farm and Woodland Street District.

The Shambaugh House is a historic house at 12 Old Hill Road in Westport, Connecticut. It is a two-story structure, built out of random coursed fieldstone, with gable-roofed pavilions projecting from its hipped roof. An attached garage, now converted to residential use, is built of similar materials. The house features numerous dormers and projections, general gable roofed with wooden shingles. Windows are typically multipane casement windows, and rafter ends are exposed under eaves. The house was designed by Westport architect Charles E. Cutler and completed in 1923. It is an excellent local example of Tudor Revival architecture.

The Weiss Center, formerly the U.S. Post Office-Manchester Main is a historic building at 491 Main Street in Manchester, Connecticut. It was built in 1931 and was listed on the National Register of Historic Places in 1986 for its architecture. It includes Colonial Revival, Classical Revival, and Georgian Revival architectural features.

The Gothic House, also known as the John J. Brown House, is an historic house at 387 Spring Street in Portland, Maine. Built in 1845, it is one of Maine's finest and earliest known examples of Gothic Revival architecture. Although it is virtually unaltered, it was moved down Spring Street in 1971 to avoid demolition. It was listed on the National Register of Historic Places in 1974.

Joseph Collins Wells (1814–1860) was an English-born architect who practiced in New York City from 1839 to 1860. He was a founding member of the American Institute of Architects, and several of his works have been listed on the National Register of Historic Places. Two of his works, the Henry C. Bowen House and the Jonathan Sturges House, have been designated as U.S. National Historic Landmarks. He also designed First Presbyterian Church, a New York City Landmark in Greenwich Village.

The Godfrey-Kellogg House is a historic house at 212 Kenduskeag Road in Bangor, Maine, USA. Built in about 1847, it is one of the state's finest and least-altered examples of residential Gothic Revival architecture. It was listed on the National Register of Historic Places in 1973.
The Jonas R. Shurtleff House was a historic house on United States Route 201 in Winslow, Maine. Built about 1850, it was a distinctive local example of vernacular Gothic Revival architecture. It was listed on the National Register of Historic Places in 1974. It was demolished some time after 2018, and was delisted from the National Register in 2023.

The Lyman House is a historic house at 22 Woodland Street in Hartford, Connecticut. It was built in 1895 for Theodore Lyman, a prominent local lawyer and corporate director. Since 1925 it has been home to the Town and County Club, a private women's club. A well-preserved example of Classical Revival architecture, it was listed on the National Register of Historic Places in 1975.

The Sloper-Wesoly House is a historic house at 27 Grove Hill Street in New Britain, Connecticut. Built in 1887, it is a prominent local example of Queen Anne architecture in brick, and a long-standing site of importance to the city's Polish community. It was listed on the National Register of Historic Places in 1999. It now houses a local Polish cultural center.

Jonathan Sturges was an American businessman, arts patron, and philanthropist.

The Williams House is a historic single-family residence located at 5 Williams Road in New Fairfield, Connecticut. Likely built between 1800 and 1835, it is a well-preserved example of early American residential architecture, with transitional Federal and Greek Revival features. The house was listed on the National Register of Historic Places in 2014.



















