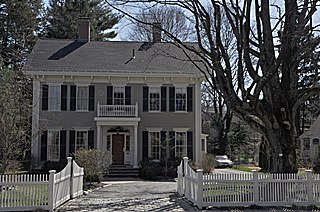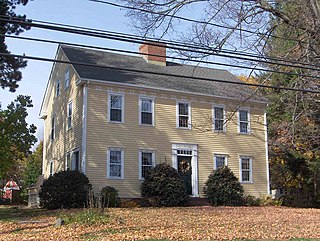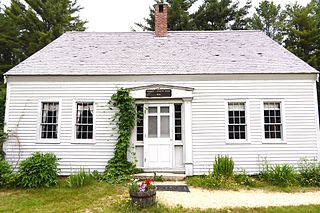
The Nathaniel Batchelder House is a historic house at 71 Franklin Street in Reading, Massachusetts. Built sometime between 1753 and 1765, it is a prominent local example of Georgian architecture. It is also significant for its association with several members of the locally prominent Batchelder family. It was listed on the National Register of Historic Places in 1984.

The Thomas Ayer House is a historic house at 8 Grove Street in Winchester, Massachusetts. Built about 1864, it is a conservative but detailed example of early Italianate architecture. It was built for a prominent local businessman and politician. The house was listed on the National Register of Historic Places in 1989.

The Centerbrook Congregational Church, also known as the Centerbrook Meeting House, is a historic church at 51 Main Street in the Centerbrook village of Essex, Connecticut. It is a single-story wood-frame structure resting on a granite foundation, which is set on a knoll on the north side of Connecticut Route 153. The main block was built in 1790, making it the oldest known church in Middlesex County and one of the oldest in the entire state. The building added to the National Register of Historic Places in 1987.

The Henry Champion House is a historic house on Westchester Road in Colchester, Connecticut. Built in 1790, it is a good local example of Federal period architecture, designed by William Sprat, a prominent early architect. It was built by Colonel Henry Champion, a veteran of the American Revolutionary War for his son, also named Henry. The house was listed on the National Register of Historic Places in 1972.

The Whitman House is a historic house at 208 North Main Street in West Hartford, Connecticut. Built about 1764, it is one of the town's few surviving 18th-century buildings. It was listed on the National Register of Historic Places on September 10, 1986.

The Josiah Wilcox House is a historic house at 354 Riversville Road in Greenwich, Connecticut. Built in 1838, it is one of the town's finest examples of Greek Revival architecture. It was listed on the National Register of Historic Places in 1988.

The Barnes-Frost House is a historic house at 1177 Marion Avenue in the Marion section of Southington, Connecticut. Built about 1795, it is a high quality local example of late Colonial architecture, with a history of ownership by members of prominent local families. It was listed on the National Register of Historic Places in 1989.

The Dr. Ambrose Pratt House is a historic house on Pratt Street in Chester, Connecticut. Built in 1820, it is a fine example of high-style Federal architecture, with a long history of associate with the locally prominent Pratt family. The house was listed on the National Register of Historic Places in 1972.

The Charles Daniels House is a historic house at 43 Liberty Street in Chester, Connecticut. Built about 1830 for a local factory owner and moved to its present site in 1978, it is a prominent example of high-style Greek Revival architecture with a temple front, possibly designed by the firm of Ithiel Town. The house was listed on the National Register of Historic Places in 1988.

The Amasa Day House is a historic house museum at 33 Plains Road in the Moodus village of East Haddam, Connecticut. Built in 1816, it is one of the oldest buildings in the village of Moodus, and a fine example of Federal period architecture. The house, now owned and operated by Connecticut Landmarks, has displays which showcase how the Industrial Revolution changed the daily life of American families. It was listed on the National Register of Historic Places in 1972.

The Warner House is a historic house at 307 Town Street in East Haddam, Connecticut. Built roughly in the mid-18th century, it is notable for its high quality interior woodwork and hardware, the latter of which were probably made by some of its owners. The house was listed on the National Register of Historic Places in 1987. The house is now owned by Connecticut Landmarks, which is in 2018 preparing to open it as a historic house museum.

The Moses Kent House is a historic house on River Road in Lyme, New Hampshire. Built in 1811, it is a good local example of Federal period architecture, most notable for the well-preserved murals on its interior walls, drawn by the itinerant artist Rufus Porter. The house was listed on the National Register of Historic Places in 1984.

The Jonathan Barnes House is a historic house on North Street in Hillsborough, New Hampshire. Built about 1775, it is locally distinctive as one of only a few colonial-era houses, and is a well-preserved example of Georgian styling. It has also seen a number of socially significant uses, serving at times as a tavern, library, music school, and fraternal lodge. Surviving interior architectural details provide a significant view into the history of tavern architecture. The house was listed on the National Register of Historic Places in 1982.

The Russell/Colbath House is a historic house on the Kancamagus Highway in Albany, New Hampshire. It is located in the White Mountain National Forest, and is operated as a museum by the United States Forest Service. Built about 1831, it is the only surviving early homestead in the Swift River valley. It was listed on the National Register of Historic Places in 1987.

Welcome Acres is a historic house in Goshen, New Hampshire. It is located on the east side of New Hampshire Route 10, about 1/2 mile north of its junction with Brook Road. Built c. 1835, it is one of a cluster of plank-frame houses in the community, and is unusual in that set for being two stories high, and for its unusual construction. The house was listed on the National Register of Historic Places in 1985.

The Asa May House is a historic farmstead on Blood Brook Road in West Fairlee, Vermont. Developed in the late 18th century, the c.1800 house is a rare statewide example of Federal period architecture, built for West Fairlee's first town clerk. The farmstead property, including a barn, sheds, and period landscape elements, was listed on the National Register of Historic Places in 1993.

The Bushnell-Dickinson House is a historic house at 170 Old Post Road in Old Saybrook, Connecticut. With a construction history dating to about 1790, it is a fine local example of Federal period residential architecture. The house was listed on the National Register of Historic Places in 1978.

The David Hotchkiss House is a historic house museum at 61 Waterbury Road in Prospect, Connecticut. Built in 1820, it is a well-preserved example of Federal period architecture. Owned for 160 years by a single family, it has subsequently served as the headquarters of the local historical society. It was listed on the National Register of Historic Places in 1981.

The Elisha Pitkin House is a historic house at 173 High Woods Drive in Guilford, Connecticut. With a construction history estimated to date to 1690, it is one of Connecticut's small number of surviving 17th-century buildings. It was moved to this site in 1955 from its original site in East Hartford, and was listed on the National Register of Historic Places in 1979.

The Nathaniel Richardson House was a historic house on Kelly Street in Middlebury, Connecticut. With an estimated construction date of 1800, it was one of the community's oldest houses. It was listed on the National Register of Historic Places in 1977. It appears to have either been demolished or moved; it is no longer standing at its listed location.






















