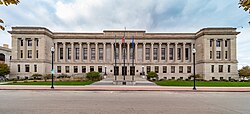
The Steele County Courthouse is the seat of government for Steele County, located in Owatonna, Minnesota, United States. It was built in 1891. The courthouse is a three-story Austin red-brick building with red mortar, accented with Lake Superior brown stone. It was designed by T. Dudley Allen of Minneapolis in a Romanesque Revival and Italianate style, featuring corner towers, a turret, and a large clock on four sides. Windows are arched and a statue representing Mercy, Law, and Justice sits above the north face of the building. Polished granite columns support double arches at the entrances. The interior is decorated with wainscoting, woodwork, and an ornate oak staircase. The courthouse was listed on the National Register of Historic Places in 1976 for having local significance in the themes of architecture and politics/government. It was nominated for its Romanesque Revival architecture and long service as Steele County's government seat.

The Huron County Courthouse and Jail is located by a busy downtown intersection in Norwalk, Ohio, United States. The ground floor is composed of rusticated blocks and recessed arched windows. The entrance is reached by a flight of stairs and a protruding portico. Two small windows frame either side of the entrance.

The Cuyahoga County Courthouse stretches along Lakeside Avenue at the north end of the Cleveland Mall in downtown Cleveland, Ohio. The building was listed on the National Register along with the mall district in 1975. Other notable buildings of the Group Plan are the Howard M. Metzenbaum U.S. Courthouse designed by Arnold Brunner, the Cleveland Public Library, the Board of Education Building, Cleveland City Hall, and Public Auditorium.

The Webster County Courthouse is a historic building in Fort Dodge, Iowa, United States. Built in 1902, it primarily houses local government offices for Webster County. The courthouse is the second building the county has used for court functions and county administration. It was individually listed on the National Register of Historic Places in 1981, and as a contributing property in the Fort Dodge Downtown Historic District in 2010.

The Courthouse of Crawford County, Ohio, is a landmark of the county seat, Bucyrus, Ohio. The courthouse was built in 1854 on East Mansfield Street by architect Harlan Jones and was added to the National Register of Historic Places on 1985-02-28 as a part of the Bucyrus Commercial Historic District.
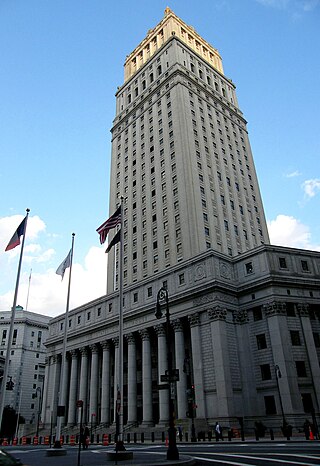
The Thurgood Marshall United States Courthouse is a 37-story courthouse at 40 Centre Street on Foley Square in the Civic Center neighborhood of Lower Manhattan in New York City, United States. Opened in 1936, the building was designed by Cass Gilbert and his son, Cass Gilbert Jr., in the Classical Revival style. The United States Court of Appeals for the Second Circuit and the United States District Court for the Southern District of New York hear cases in the courthouse, which is across the street from the Metropolitan Correctional Center, New York City. It is listed on the National Register of Historic Places and is a New York City designated landmark.

The Spring Street Courthouse, formerly the United States Court House in Downtown Los Angeles, is a Moderne style building that originally served as both a post office and a courthouse. The building was designed by Gilbert Stanley Underwood and Louis A. Simon, and construction was completed in 1940. It formerly housed federal courts but is now used by Los Angeles Superior Court.

The Dickinson County Courthouse and Jail is an historic complex of governmental buildings located at 700 South Stephenson Avenue in Iron Mountain, Michigan. On May 15, 1980, the complex was added to the National Register of Historic Places.
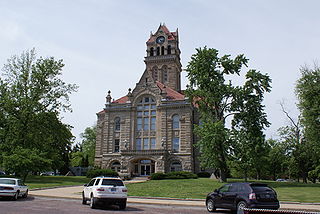
The Starke County Courthouse is a historic courthouse located at Knox, Starke County, Indiana. It was designed by the architectural firm of Wing & Mahurin, of Fort Wayne and built in 1897. It is a three-story, Richardsonian Romanesque style Indiana Oolitic limestone and terra cotta building. It has a Greek cross-plan and is topped by a tiled hipped roof. It features a 138 feet tall clock tower located at the roof's center.

The Jasper County Courthouse in Rensselaer, Indiana is a building from 1898. It was listed on the National Register of Historic Places in 1983 and is located in the Rensselaer Courthouse Square Historic District. The Jasper County Courthouse was erected in 1898 at a total cost of $141,731.94. It is located in the center of the Courthouse Square bounded by Washington, Cull en, Harrison and Van Rensselaer Streets. The Courthouse Square, itself, is defined by a retaining wall of concrete, about 18" high and a foot wide. There are steps leading from the street to the walks leading to all four entrances to the building.

The Scott County Courthouse in Davenport, Iowa, United States was built from 1955 to 1956 and extensively renovated over a ten-year period between 1998 and 2009. It is the third building the county has used for court functions and county administration. It is part of a larger county complex that includes the county jail, administration building and juvenile detention facility. In 2020 the courthouse was included as a contributing property in the Davenport Downtown Commercial Historic District on the National Register of Historic Places.

The Linn County Courthouse is located on May's Island in the middle of the Cedar River in Cedar Rapids, Iowa, United States. It, along with the Veterans Memorial Building and two other buildings, is a contributing property to the May's Island Historic District that was listed on the National Register of Historic Places in 1978. The courthouse is the third building the county has used for court functions and county administration.

The Wapello County Courthouse in Ottumwa, Iowa, United States, was built in 1894. It was listed on the National Register of Historic Places in 1981 as a part of the County Courthouses in Iowa Thematic Resource. The courthouse is the fourth building the county has used for court functions and county administration. It is part of the Central Park area, which includes: Ottumwa Public Library, Ottumwa City Hall, and St. Mary of the Visitation Catholic Church.
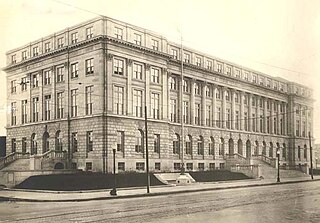
The United States Courthouse, located in Des Moines, Iowa, is the headquarters for the United States District Court for the Southern District of Iowa. It is part of the Civic Center Historic District that was listed on the National Register of Historic Places in 1988.
The Stone Jail Building and Row House are two adjacent stone buildings located on Water Street in Tonopah, Nevada. The jail was built in 1903 and the adjacent row house in 1908. Both building were at one time used as a brothel. The buildings were added to the National Register of Historic Places in 1982.

The Civic Center Historic District is a group of six large Neoclassical Revival buildings around Civic Center Park in Kenosha, Wisconsin, United States, reflecting the city's history as Kenosha County seat.
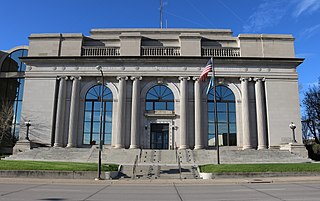
The Pennington County Courthouse, located at 315 St. Joseph Street in Rapid City, is the county courthouse serving Pennington County, South Dakota. The courthouse has functioned as the seat of Pennington County government since it was built in 1922. Architecture firm W. E. Hulse & Company of Hutchinson, Kansas designed the building in the Beaux-Arts style. The three-story building is built from Indiana limestone and has terra cotta trim. The two-story front entrance is divided into sections by four pairs of Ionic columns; three large arched windows decorated with muntin and topped by keystones decorate the three main sections. The entrance, located at what would be the bottom of the middle window, features iron grilles on its windows and transom and is topped by a cartouche. A frieze with ornamental medallions and a dentillated cornice surround the building above its second story.

The Racine County Courthouse is the seat of justice and county courthouse of Racine County, Wisconsin. The building is located at 730 Wisconsin Avenue, near downtown in the county's seat of Racine, Wisconsin. Built in 1930 and 1931 by the Chicago firm Holabird & Root, the Art Deco-styled building stands eleven stories tall and dominates the city's skyline. In addition to the county's judicial system, the building also houses the County Executive, whose office is on the tenth floor, and most of the offices for the county government. The courthouse was added to the National Register of Historic Places on July 28, 1980.

The Manitowoc County Courthouse is a three-story domed courthouse located in Manitowoc, Wisconsin. It houses the circuit court and government offices of Manitowoc County, Wisconsin. The building was listed on the National Register of Historic Places in 1981 and on the State Register of Historic Places in 1989 for its significance as a local example of Beaux-Arts and Neoclassical architecture. The courthouse is located in the Eighth Street Historic District.

The Winnebago County Courthouse is a five-story county courthouse built in 1937 and located in Oshkosh, Wisconsin. It houses the circuit court and government offices of Winnebago County, Wisconsin. The building was listed on the National Register of Historic Places in 1982 and on the State Register of Historic Places in 1989 for its statewide significance as an example of Moderne architecture, a variety of Art Deco.
