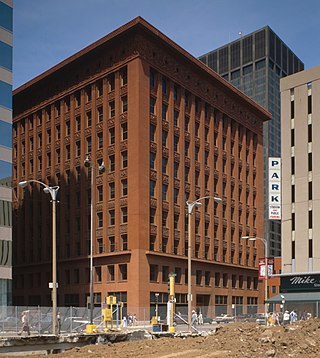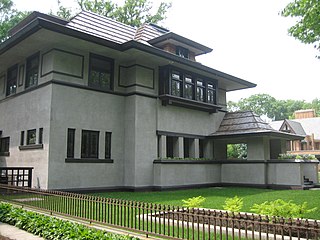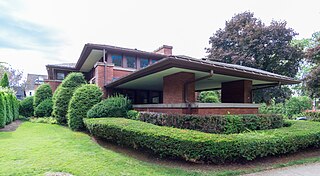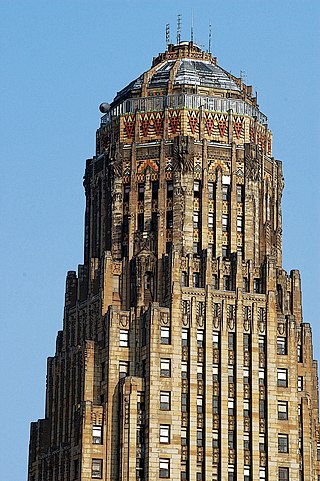
Frank Lloyd Wright was an American architect, designer, writer, and educator.

The Frederick C. Robie House is a U.S. National Historic Landmark now on the campus of the University of Chicago in the South Side neighborhood of Hyde Park in Chicago, Illinois. Built between 1909 and 1910, the building was designed as a single family home by architect Frank Lloyd Wright. It is considered perhaps the finest example of Prairie School, the first architectural style considered uniquely American.

The Price Tower is a nineteen-story, 221-foot-high tower at 510 South Dewey Avenue in Bartlesville, Oklahoma. It was built in 1956 to a design by Frank Lloyd Wright. It is the only realized skyscraper by Wright, and is one of only two vertically oriented Wright structures extant; the other is the S.C. Johnson Wax Research Tower in Racine, Wisconsin.

The Ward W. Willits House is a building designed by architect Frank Lloyd Wright. Designed in 1901, the Willits house is considered one of the first of the great Prairie School houses. Built in the Chicago suburb of Highland Park, Illinois, the house presents a symmetrical facade to the street. One of the more interesting points about the house is Wright's ability to seamlessly combine architecture with nature. The plan is a cruciate with four wings extending out from a central fireplace. In addition to stained-glass windows and wooden screens that divide rooms, Wright also designed the furniture for the house.

Unity Temple is a Unitarian Universalist church in Oak Park, Illinois, and the home of the Unity Temple Unitarian Universalist Congregation. It was designed by the American architect Frank Lloyd Wright, and built between 1905 and 1908. Unity Temple is considered to be one of Wright's most important structures dating from the first decade of the twentieth century. Because of its consolidation of aesthetic intent and structure through use of a single material, reinforced concrete, Unity Temple is considered by many architects to be the first modern building in the world. This idea became of central importance to the modern architects who followed Wright, such as Ludwig Mies van der Rohe, and even the post-modernists, such as Frank Gehry. In 2019, along with seven other buildings designed by Wright in the 20th century, Unity Temple was added to the UNESCO World Heritage List.

Johnson Wax Headquarters is the world headquarters and administration building of S. C. Johnson & Son in Racine, Wisconsin. Designed by American architect Frank Lloyd Wright for the company's president, Herbert F. "Hib" Johnson, the building was constructed from 1936 to 1939. Its distinctive "lily pad" columns and other innovations revived Wright's career at a point when he was losing influence. Also known as the Johnson Wax Administration Building, it and the nearby 14-story Johnson Wax Research Tower were designated as a National Historic Landmark in 1976 as Administration Building and Research Tower, S.C. Johnson and Son.

The Darwin D. Martin House Complex is a historic house museum in Buffalo, New York. The property's buildings were designed by renowned architect Frank Lloyd Wright and built between 1903 and 1905. The house is considered to be one of the most important projects from Wright's Prairie School era.

The George F. Barton House was designed by Frank Lloyd Wright, built 1903–1904, and is located at 118 Summit Avenue in Buffalo, New York. The Barton House is part of the larger Darwin D. Martin House Complex, considered to be one of the most important projects from Wright's Prairie School era.

The Wainwright Building is a 10-story, 41 m (135 ft) terra cotta office building at 709 Chestnut Street in downtown St. Louis, Missouri. The Wainwright Building is considered to be one of the first aesthetically fully expressed early skyscrapers. It was designed by Dankmar Adler and Louis Sullivan and built between 1890 and 1891. It was named for local brewer, building contractor, and financier Ellis Wainwright.

The Rookery Building is a historic office building located at 209 South LaSalle Street in the Chicago Loop. Completed by architects Daniel Burnham and John Wellborn Root of Burnham and Root in 1888, it is considered one of their masterpiece buildings, and was once the location of their offices. The building is 181 feet (55 m) in height, twelve stories tall, and is considered the oldest standing high-rise in Chicago. It has a unique construction style featuring exterior load-bearing walls and an interior steel frame, providing a transition between accepted and new building techniques. The lobby was remodeled in 1905 by Frank Lloyd Wright. From 1989 to 1992, the lobby was restored to Wright's design.
Richard W. Bock was an American sculptor and associate of Frank Lloyd Wright.

The Graycliff estate was designed by Frank Lloyd Wright in 1926, and built between 1926 and 1931. It is located approximately 17 miles southwest of downtown Buffalo, New York, at 6472 Old Lake Shore Road in the hamlet of Highland-on-the-Lake, with a mailing address of Derby. Graycliff is sited on a bluff overlooking Lake Erie with sweeping views of downtown Buffalo and the Ontario shore. Graycliff is one of the most ambitious and extensive summer estates Wright ever designed. Graycliff is now fully restored and operates as a historic house museum, open for guided tours year round. There is also a summer Market at Graycliff, free and open to the public on select Thursday evenings. Graycliff Conservancy is run by Executive Director Anna Kaplan, who was hired in 2019.

The Edward R. Hills House, also known as the Hills–DeCaro House, is a residence located at 313 Forest Avenue in the Chicago suburb of Oak Park, Illinois. It is most notable for a 1906 remodel by architect Frank Lloyd Wright in his signature Prairie style. The Hills–DeCaro House represents the melding of two distinct phases in Wright's career; it contains many elements of both the Prairie style and the designs with which Wright experimented throughout the 1890s. The house is listed as a contributing property to a federal historic district on the U.S. National Register of Historic Places and is a local Oak Park Landmark.

The William R. Heath House was designed by Frank Lloyd Wright, built from 1903 to 1905, and is located at 76 Soldiers Place in Buffalo, New York. It is built in the Prairie School architectural style. It is a contributing property in the Elmwood Historic District–East historic district and a City of Buffalo landmark.

The Frederick C. Bogk House is Frank Lloyd Wright's only single-family residential project in Milwaukee, Wisconsin. Bogk was an alderman and secretary-treasurer of the Ricketson Paint Works. This house embodies Wright's prairie style elements into a solid-looking structure that appears impregnable.

The Robert M. Lamp House is a residence built in 1903 two blocks northeast of the capitol in Madison, Wisconsin, designed by Frank Lloyd Wright for his lifelong friend "Robie" Lamp, a realtor, insurance agent, and Madison City Treasurer. The oldest Wright-designed house in Madison, its style is transitional between Chicago school and Prairie School. In 1978 the house was added to the National Register of Historic Places.

The Walter V. Davidson House, located at 57 Tillinghast Place in Buffalo, New York, was designed by Frank Lloyd Wright and built in 1908. It is an example of Wright's Prairie School architectural style. The house is a contributing property to the Parkside East Historic District, a neighborhood laid out by renowned American landscape architect Frederick Law Olmsted in 1876, and also a City of Buffalo landmark.

The Architecture of Buffalo, New York, particularly the buildings constructed between the American Civil War and the Great Depression, is said to have created a new, distinctly American form of architecture and to have influenced design throughout the world.

John Durrant Larkin was an American business magnate who pioneered the mail-order business model, developed the marketing strategy of offering premiums to customers, introduced revolutionary employment innovations, and commissioned Frank Lloyd Wright's first major public work, the Larkin Administration Building.

The Larkin Company, also known as the Larkin Soap Company, was a company founded in 1875 in Buffalo, New York as a small soap factory. It grew tremendously throughout the late 1800s and into the first quarter of the 1900s with an approach called "The Larkin Idea" that transformed the company into a mail-order conglomerate that employed 2,000 people and had annual sales of $28.6 million in 1920. The company's success allowed them to hire Frank Lloyd Wright to design the iconic Larkin Administration Building which stood as a symbol of Larkin prosperity until the company's demise in the 1940s.






















