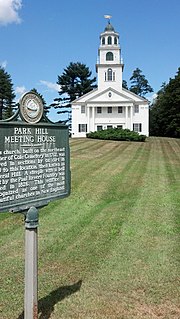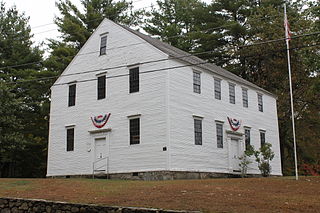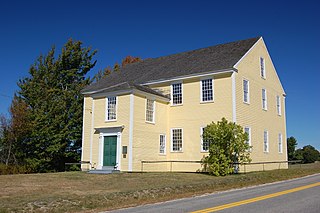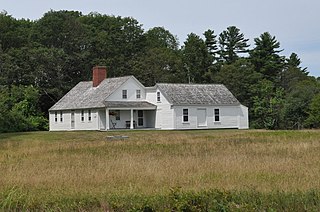
The Amesbury Friends Meetinghouse is a Friends Meeting House at 120 Friend Street in Amesbury, Massachusetts. Built in 1850 under the guidance of John Greenleaf Whittier, it is home to one of the leading Quaker congregations of the region, and historically hosted quarterly meetings for Quakers from across eastern Massachusetts and southeastern New Hampshire. The meetinghouse was listed on the National Register of Historic Places in 2002.

The Harpswell Meetinghouse is a historic colonial meeting house on Maine State Route 123 in Harpswell, Maine. Built in 1757-59 to provide space for both religious services and town meetings, it is a little-altered and well-preserved example of a once-common form, and is the oldest such surviving building in the state of Maine. It was designated a National Historic Landmark in 1968.

The South Canaan Congregational Church is a historic Congregational church building at Connecticut Route 63 and Barnes Road in the town of Canaan, Connecticut. Built in 1804, it is a remarkably well-preserved example of early Federal period church architecture. It was listed on the National Register of Historic Places in 1983.

The Park Hill Meetinghouse is a historic meeting house on Park Hill in Westmoreland, New Hampshire. Built in 1764, and extensively restyled in the early 19th century, it is a fine example of Federal and Greek Revival architecture, influenced by the work of regionally prominent architect Elias Carter. The building was listed on the National Register of Historic Places in 1980. It is now owned by the Westmoreland Park Hill Meetinghouse and Historical Society.

The Cotton Mountain Community Church, also known as the Wolfeborough, Brookfield and Wakefield Meetinghouse, is a historic church on Stoneham Road in Wolfeboro, New Hampshire, near the town line with Brookfield. Built about 1852, it is a well-preserved example of a rural New England meeting house with vernacular Greek Revival style. The building was listed on the National Register of Historic Places in 1985. Since 1957, when it stopped being used for services, it has been cared for by a local nonprofit group.

The Center Meetinghouse is a historic meetinghouse on NH 103 in Newbury, New Hampshire. The Federal-style church building was built c. 1832, a relatively late date for the style. It replaced a 1797 meetinghouse that had been located about a mile away. It is further believed to be distinctive in New Hampshire as the only Federal period church in which the pulpit is located at the rear of the auditorium. Originally built to be used by multiple religious denominations, it is now operated by a local nonprofit organization as a community center. It was listed on the National Register of Historic Places in 1979.

The Lower Warner Meetinghouse is a historic meetinghouse at 232 East Main Street in Warner, New Hampshire. Built in 1844–45, it is a little-altered example of a 19th-century Greek Revival church, which has retained nearly all of its original interior elements, as well as its exterior except for the steeple, lost to a lightning strike c. 1893. It was listed on the National Register of Historic Places in 1989.

The Danville Meetinghouse is a historic colonial meeting house on North Main Street in Danville, New Hampshire. Construction on the building began in 1755 and was finished in 1760 when Danville petitioned to form a town of its own, separate from Kingston. It is the oldest meetinghouse of original construction and least-altered in New Hampshire, with a remarkably well preserved interior. The building, now maintained by a local nonprofit organization, was added to the National Register of Historic Places in 1982.

The Fremont Meeting House is a historic meeting house at 464 Main Street in Fremont, New Hampshire. Built in 1800, it is a well-preserved example of a Federal-period meeting house, and is the only surviving example in the state with two porches, a once-common variant of the building type. The building was listed on the National Register of Historic Places in 1993.

The Hampstead Meetinghouse, also once known as Hampstead Town Hall, is a historic meeting house at 20 Emerson Avenue in Hampstead, New Hampshire. The core of this dual-purpose structure was begun in 1749, although its interior was not completely finished until about 1768. It is one of a number of fairly well-preserved 18th-century meeting houses in southeastern New Hampshire, and was listed on the National Register of Historic Places in 1980.

The Sandown Old Meetinghouse is a historic meeting house on Fremont Road in Sandown, New Hampshire. Built in 1773, this two-story timber-frame structure is a virtually unaltered late-Colonial civic and religious structure. It is believed to be unique in the state for its level of preservation, both internal and external. The building, now maintained by a nonprofit organization, was listed on the National Register of Historic Places in 1978, and the New Hampshire State Register of Historic Places in 2011.

The South Meetinghouse is a historic ward hall at 260 Marcy Street in Portsmouth, New Hampshire. Completed in 1866, it is one of the city's finest examples of Italianate architecture, and a rare surviving example of a 19th-century ward hall. The building was listed on the National Register of Historic Places in 1982. It continues to be used as a community resource.

The Lempster Meetinghouse, formerly Union Hall, is a historic meeting house and church on Lempster Street in Lempster, New Hampshire. Built in 1794 to serve multiple Christian congregations, it is now a multifunction space owned by the town. The building was listed on the National Register of Historic Places in 1980.

The Alna Meetinghouse is a historic meeting house on Maine State Route 218 in Alna Center, Maine. Built in 1789, it is one of the oldest churches in the state, with a virtually intact interior. It was listed on the National Register of Historic Places in 1970.

The Guilford Center Meeting House, formerly the Guilford Center Universalist Church, is a historic building on Guilford Center Road in Guilford, Vermont. Built in 1837, it is a well-preserved example of transitional Greek Revival architecture. The building was added to the National Register of Historic Places in 1982. It is now owned by the local historical society as a community meeting and event space.

The Holland Congregational Church is a historic church on Gore Road in Holland, Vermont. Built in 1844, it is a prominent local example of Greek Revival architecture, and is the town's only surviving 19th-century public building. It was listed on the National Register of Historic Places in 1986.

The Union Meetinghouse, also known as The Old Meeting House and the East Montpelier Center Meeting House, is a historic church on Center Road in East Montpelier, Vermont. Built in 1823–26, it is the oldest church building in the greater Montpelier area, and a well-preserved example of Federal period church architecture. It served as a union church for multiple denominations for many years, and housed the annual town meetings until 1849. The building was added to the National Register of Historic Places in 1980. It is now home to a non-denominational community congregation.

The Tarr–Eaton House, also known as Tarr–Eaton–Hackett House, is an historic house at 906 Harpswell Neck Road in Harpswell, Maine. Built before 1783 and enlarged about 1840, it is a well-preserved 18th-century Cape with added Greek Revival features, and one of Harpswell's few surviving pre-Revolutionary War buildings. It was listed on the National Register of Historic Places in 2001.

The Old Webster Meeting House is an historic meeting house at 1220 Battle Street in Webster, New Hampshire. Built in 1791, and altered in the 1840s, the meeting house is one of a small number of 18th-century meeting houses to survive in northern New England. The building was moved from its original site in 1942 to make way for a flood control project and was given modern footings for the granite foundation in 1979. The building, owned by the Society for the Preservation of the Old Meeting House, now serves as a local museum. It was listed on the National Register of Historic Places in 1985.

The Elmore Houses are a pair of historic farmhouses at 78 and 87 Long Hill Road in South Windsor, Connecticut. The two houses, one built before 1819 and restyled in the 1840s, and the other one built new in the 1840s, are locally important rural examples of Greek Revival architecture. They were listed on the National Register of Historic Places in 1985.























