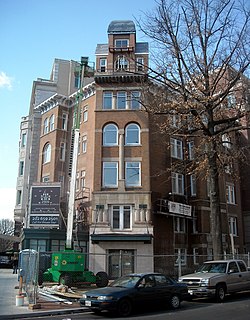
The Lummus Park Historic District or simply Lummus Park, is on the National Register of Historic Places and a locally historic designated district in Miami, Florida. It is roughly bound by Northwest Fifth Street to the north, Flagler Street to the south, Northwest Third Avenue to the east, and the Miami River to the west. On October 25, 2006, it was added to the U.S. National Register of Historic Places. Lummus Park has some of the oldest structures in Miami, and over the decades, has been able to retain a large part of its early pioneer character.

The Brittany Apartment Building is a historic apartment building in downtown Cincinnati, Ohio, United States. A Queen Anne structure constructed in 1885, it is a six-story rectangular structure with a flat roof, built with brick walls and elements of wood and sandstone. It was built by the firm of Thomas Emery's Sons, Cincinnati's leading real estate developers during the 1880s. It is one of four large apartment complexes erected by the Emerys during the 1880s; only the Brittany and the Lombardy Apartment Buildings have endured to the present day. Both the Lombardy and the Brittany were built in 1885 according to designs by Samuel Hannaford; at that time, his independent architectural practice was gaining great prominence in the Cincinnati metropolitan area.

The Duke Ellington House is a historic residence at 935 St. Nicholas Avenue, in Manhattan, New York City. Apartment 4A in this apartment house was the home of Duke Ellington (1899-1974), the noted African American composer and jazz pianist, from 1939 through 1961. It was listed on the National Register of Historic Places as a National Historic Landmark in 1976.

The Milner Arms Apartments, originally known as the Hotel Stevenson, is a high rise building located at 40 Davenport Street in Midtown Detroit, Michigan; it was listed on the National Register of Historic Places in 1997. It is adjacent to, but not part of, the Cass-Davenport Historic District.

The Pasadena Apartments is an apartment building located at 2170 East Jefferson Avenue in Detroit, Michigan. It was listed on the National Register of Historic Places in 1985.

The Ponchartrain Apartments was an apartment building located at 1350 East Jefferson Avenue in Detroit, Michigan. It was also known as the Renaissance Apartments. It was listed on the National Register of Historic Places in 1985, but subsequently demolished.

The Saint Paul Manor Apartments is an apartment building located at 356 East Grand Boulevard in Detroit, Michigan, in the East Grand Boulevard Historic District. It was listed on the National Register of Historic Places in 1999.
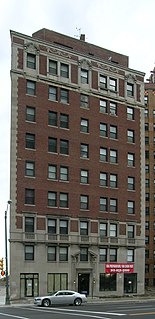
The Hibbard Apartment Building is an apartment building located at 8905 East Jefferson Avenue in Detroit, Michigan, directly adjacent to The Kean. It was listed on the National Register of Historic Places in 1985.
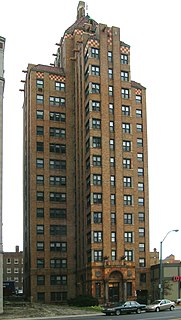
The Kean is an apartment building located at 8925 East Jefferson Avenue in Detroit, Michigan, directly adjacent to the Hibbard Apartment Building. It was listed on the National Register of Historic Places in 1985.

The Warner Apartment Building was an historic building located on the east side of Davenport, Iowa, United States. Dr. Fay L. Warner, a dentist, had the structure built in 1900 and lived here himself until 1908. A relative of his, Fred Warner, lived here in later years and managed the building. The three-story brick structure was one of the most distinguished apartment blocks in Davenport. The building featured a picturesque façade that was typical of Victorian era architecture. The round arch entrances were below ogee-arched moldings. At the top was a deep corbelled cornice frieze. The five sections of the main façade were articulated by full-height octagonal bays. The building was also banded by flat and projecting string courses. The structure was on a raised lot and had a low, stone retaining wall at the sidewalk. It was listed on the National Register of Historic Places in 1983, and has subsequently been demolished.
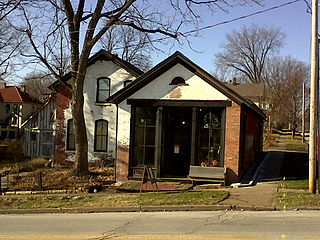
The Christian Jipp Home & Grocery is a historic building located in the Hamburg Historic District in Davenport, Iowa, United States. The district was added to the National Register of Historic Places in 1983. The house and grocery was individually listed on the Davenport Register of Historic Properties in 2005.

The Jeanne Manor Apartment Building is a seven-story apartment hi-rise located in downtown Portland, Oregon, in the United States, listed on the National Register of Historic Places. Architects Bennes and Herzog finished the Art Deco structure in 1931. The Jeanne Manor faces the South Park Blocks at the corner of Southwest Park Avenue and Clay Street.

The Roosevelt Apartment Building is an historic structure located in the Capitol Hill neighborhood in the Northeast quadrant of Washington, D.C.

The Myrene Apartment Building is an historic structure located at 703 6th Street, Northwest, Washington, D.C., in the Chinatown neighborhood.

The Lafayette Apartment Building is an historic structure located in the Shaw neighborhood in the Northwest Quadrant of Washington, D.C. George S. Cooper was the architect for this building, which was one of the earliest apartment buildings in Washington. Built in 1898 it incorporated elements of the Queen Anne style into an affordable middle-class development. It was listed on the National Register of Historic Places in 1994.

Cathedral Mansions Apartment Buildings are historic structures located in the Woodley Park neighborhood in the Northwest Quadrant of Washington, D.C. Mihran Mesrobian designed the structures in the Classical Revival style and were built from 1922 to 1925. It was listed on the National Register of Historic Places in 1994.
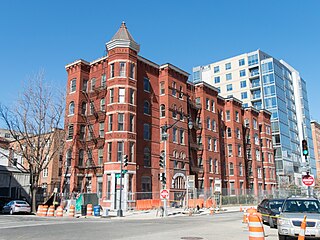
Harrison Apartment Building is an historic structure located in the Chinatown neighborhood of Washington, D.C. The building is the oldest known surviving conventional apartment building in the city. The architectural firm of Johnson and Company designed the building with a Romanesque Revival façade. It features rhythmic bays that facilitate increased light and air circulation. It was listed on the National Register of Historic Places in 1994.

The Jefferson Apartment Building is an historic structure located in the Mount Vernon Triangle neighborhood of Washington, D.C. The small middle-class apartment building was designed by George S. Cooper, who was a prolific apartment architect in the city. The structure features a Romanesque Revival façade. It was listed on the National Register of Historic Places in 1994.

The Hallett Flats–Rawson & Co. Apartment Building at 1301-1307 Locust St. in Des Moines, Iowa is a pair of abutting buildings. The Hallett Flats building, at 1305–1307 Locust St., is a three-story building designed by architect George E. Hallett and was built in 1904. It has also been known as Hallett Apartments. The Rawson & Co. Apartment Building, a four-story building designed by Proudfoot, Bird and Rawson, was built in 1915 in such a way that the two would function as one building. It has also been known as Arlington Apartments. The combination was listed on the National Register of Historic Places in 2000. The listing included two contributing buildings and one other contributing structure.

The Norman Apartment Building is a historic building located in Des Moines, Iowa, United States. This three-story brick structure was the first of five apartment buildings, housing 60 families, that Drake University planned to build near its campus. They would be controlled by the university's board of trustees. The Norman and the more modest McCoy Apartments were the only two buildings constructed. The building features two shades of tan brick, a considerable amount of Gothic Revival limestone trim, a Tudor arched entry, medieval lettering on a name plaque between the second and third floors, and ogee arches on some windows. The building's significance is related to the "University's growth and development and the effect its financial policies had on nearby settlement." It is also significant for its association with the prominent Des Moines architectural firm of Proudfoot & Bird who designed it. The building was listed on the National Register of Historic Places in 1988.
