M. Paul Friedberg, FASLA, (born 1931) is an American landscape architect.
M. Paul Friedberg, FASLA, (born 1931) is an American landscape architect.
M. Paul Friedberg was born in New York City where he attended Cornell University. In 1954 he graduated with a Bachelor of Science degree. He said that "after navigating four socially active years the reality of growing up set in." [1] He said that his largest influence for pursuing landscape architecture was the chance to connect people to themselves, to each other and to their environment.
In 1958, four years after graduating, Friedberg opened his landscape practice, M. Paul Friedberg and Partners. The contributions the firm has made to the aesthetic environment of urban life have been revolutionary in design and intent. Here, he soon became a leading Landscape Architect of new public spaces. All of which included plazas, main strip malls, and small vest-pocket parks. Paul Friedberg also established the first undergraduate landscape architecture program in a major city at the City College of New York, focusing on the social and physical issues inherent to an urban environment.
In 1965 M. Paul Friedberg designed an innovative play area at Riis plaza that would later be demolished in 2000. This innovative play area was created to allow children of different ages to utilize the many different structures including a series of pyramids, mounds, and a tunnel in many ways. [2]
In his seventies, M. Paul Friedberg continues to work and design at an amazing pace. To sum up his job, Friedberg happily smiles and says it is "not a bad way to spend [my] day,". [3] Due to Friedberg, landscape architecture was brought into the field of urban design on a large scale through the wide variety of urban spaces represented by his work. His personal philosophy is summed up in the following quote:
He is married to the landscape architect Dorit Shahar, and they have a daughter, Maya. [4]
One of Friedberg's most notable projects was the Jacob Riis Plaza, undertaken in the mid-1960s. The Jacob Riis Complex is a series of 14-story buildings along the Lower East Side of Manhattan. The large open spaces between the blocks were poorly laid out, with little consideration of the residents' needs. Friedberg's redesign separated the space into human scaled areas using pergolas, terraces and mounds. Materials and features were selected for their robustness, for example large timbers, and vandal resistant lighting.

Orchestra Hall is a concert hall that is located on 11th Street at Peavey Plaza in downtown Minneapolis, Minnesota. The home of the Minnesota Orchestra, it is a major landmark of the southern portion of Nicollet Mall and hosts many events throughout the year, in addition to being the Orchestra's home.

Garrett Eckbo was an American landscape architect notable for his seminal 1950 book Landscape for Living.
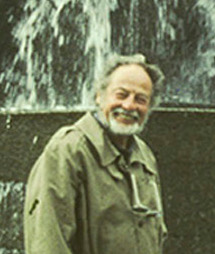
Lawrence Halprin was an American landscape architect, designer and teacher.

Richard Haag was an American landscape architect who was known for his role in Gas Works Park in Seattle, Washington and on the Bloedel Reserve on Bainbridge Island. Richard Haag's modernist and minimalist ideals also set the tone for Northwestern landscape design.

Daniel Urban Kiley was an American landscape architect, who worked in the style of modern architecture. Kiley designed over one-thousand landscape projects including Gateway Arch National Park in St. Louis.

Boston City Hall is the seat of city government of Boston, Massachusetts. It includes the offices of the mayor of Boston and the Boston City Council. The current hall was built in 1968 to assume the functions of the Old City Hall.
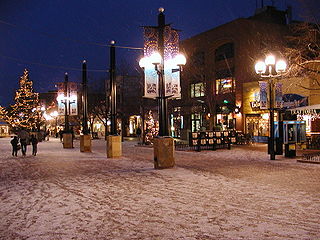
Hideo Sasaki was a Japanese American landscape architect.
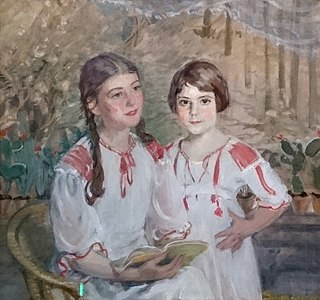
Cornelia Hahn Oberlander LL.D. was a German-born Canadian landscape architect. Her firm, Cornelia Hahn Oberlander Landscape Architects, was founded in 1953, when she moved to Vancouver.
Ossian Cole Simonds, often known as O. C. Simonds, was an American landscape designer. He preferred the term 'landscape gardener' to that of 'landscape architect'. A number of Simonds' works are listed on the U.S. National Register of Historic Places (NRHP).
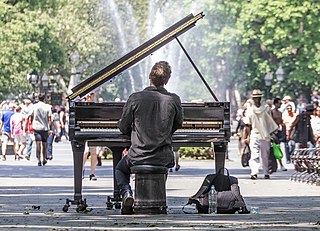
Placemaking is a multi-faceted approach to the planning, design and management of public spaces. Placemaking capitalizes on a local community's assets, inspiration, and potential, with the intention of creating public spaces that improve urban vitality and promote people's health, happiness, and well-being. It is political due to the nature of place identity. Placemaking is both a process and a philosophy that makes use of urban design principles. It can be either official and government led, or community driven grassroots tactical urbanism, such as extending sidewalks with chalk, paint, and planters, or open streets events such as Bogotá, Colombia's Ciclovía. Good placemaking makes use of underutilized space to enhance the urban experience at the pedestrian scale to build habits of locals.

Sustainable landscape architecture is a category of sustainable design concerned with the planning and design of the built and natural environments.
Setha M. Low is a former president of the American Anthropological Association, a professor in environmental psychology, and the director of the Public Space Research Group at the City University of New York. Low also served as a Conservation Guest Scholar at the Getty Conservation Institute.

A site plan or a plot plan is a type of drawing used by architects, landscape architects, urban planners, and engineers which shows existing and proposed conditions for a given area, typically a parcel of land which is to be modified. Sites plan typically show buildings, roads, sidewalks and paths/trails, parking, drainage facilities, sanitary sewer lines, water lines, lighting, and landscaping and garden elements.
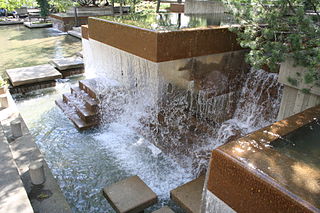
Peavey Plaza is a park plaza that serves as a public outdoor space in downtown Minneapolis, Minnesota at the south end of Nicollet Mall between South 11th and 12th Streets. The sunken plaza and its amphitheater were designed by landscape architect M. Paul Friedberg and built in 1975 alongside Orchestra Hall. The Cultural Landscape Foundation has deemed the plaza a "marvel of modernism" and it was named one of the top ten most endangered historical sites in Minnesota before its rehabilitation in 2019.

OLIN, which is legally known as Olin Partnership Limited, is an international landscape architecture, comprehensive planning, and urban design firm founded in Philadelphia in 1976 by Laurie Olin and Robert Hanna. Olin’s staff is composed of landscape architects, architects, project managers, and urban planners. The firm is led by twelve partners: Laurie Olin, Lucinda Sanders, Dennis McGlade, Susan Weiler, Robert Bedell, Hallie Boyce, Richard Newton, Skip Graffam, Chris Hanley, Steve Benz, Tiffany Beamer, and Richard Roark. The current logo typically is represented in all caps. Olin is most recognized for designs such as Bryant Park in New York City, the Washington Monument Grounds in Washington, D.C., the J. Paul Getty Center in Los Angeles, 16th Street Mall in Denver, Colorado, and Columbus Circle in Manhattan.
EDAW was an international landscape architecture, urban and environmental design firm that operated from 1939 until 2009. Starting in San Francisco, United States, the company at its peak had 32 offices worldwide. EDAW led many landscape architecture, land planning and master planning projects, developing a reputation as an early innovator in sustainable urban development and multidisciplinary design.

Sasaki is a design firm specializing in Architecture, Interior Design, Urban Design, Space Planning, Landscape Architecture, Ecology, Civil Engineering, and Place Branding. The firm is headquartered in Boston, Massachusetts, but practices on an international scale, with offices in Shanghai, and Denver, Colorado, and clients and projects globally.

The Rahway River Parkway is a greenway of parkland along the banks the main stem Rahway River and its tributaries in Union County, New Jersey, United States. Created in the 1920s, it was one of the inaugural projects of the newly-created Union County Parks Commission. It was designed by the Olmsted Brothers firm, sons of landscape architect Frederick Law Olmsted. The Rahway River Greenway plan expands on the original design. Many of the crossings of the river are late 19th century or early 20th century bridges. The East Coast Greenway uses paths and roads along the parkway.

Charles A. Birnbaum is a nationally recognized advocate for the study of American landscapes. He is the President and CEO of The Cultural Landscape Foundation (TCLF) in Washington, DC.

Loring Greenway is a 1,500-foot linear pedestrian greenway in downtown Minneapolis that connects Nicollet Mall with Loring Park. It was designed by landscape architect M. Paul Friedberg, who also designed Peavey Plaza near the Nicollet Mall end of the greenway. Opened in 1979, it was part of the Loring Park Development District that razed older properties, created the adjacent Hyatt hotel and built new surrounding multi-family apartment and townhouse buildings in the Loring Park neighborhood. Now approximately 2,500 housing units flank the greenway spine. Originally retail businesses were planned to line the greenway, but private development focused on residential, and the small commercial spaces never materialized. The greenway is noted on a historic marker in a series along the north side of West Grant Street between LaSalle and Nicollet.
2. “M. Paul Friedberg.” M. Paul Friedberg | The Cultural Landscape Foundation, tclf.org/pioneer/m-paul-friedberg.