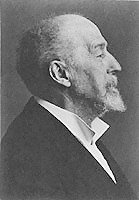
Otto Koloman Wagner was an Austrian architect, furniture designer and urban planner. He was a leading member of the Vienna Secession movement of architecture, founded in 1897, and the broader Art Nouveau movement. Many of his works are found in his native city of Vienna, and illustrate the rapid evolution of architecture during the period. His early works were inspired by classical architecture. By mid-1890s, he had already designed several buildings in what became known as the Vienna Secession style. Beginning in 1898, with his designs of Vienna Metro stations, his style became floral and Art Nouveau, with decoration by Koloman Moser. His later works, 1906 until his death in 1918, had geometric forms and minimal ornament, clearly expressing their function. They are considered predecessors to modern architecture.
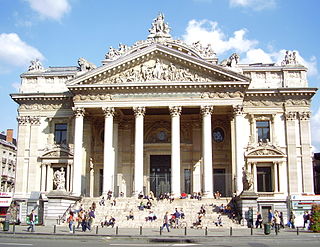
The Brussels Stock Exchange, abbreviated to BSE, was founded in Brussels, Belgium, by decree of Napoleon in 1801. In 2002, the BSE merged with the Amsterdam, Lisbon and Paris stock exchanges into Euronext, renaming the BSE Euronext Brussels. The most well known stock market index on the BSE is the BEL20.
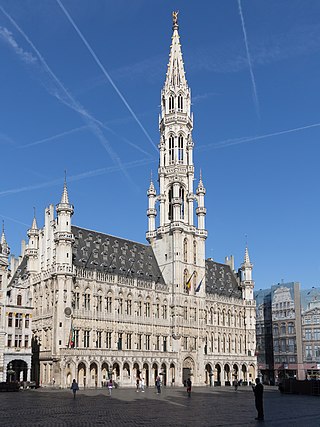
The Town Hall of the City of Brussels is a landmark building and the seat of the City of Brussels municipality of Brussels, Belgium. It is located on the south side of the famous Grand-Place/Grote Markt, opposite the neo-Gothic King's House or Bread House building, housing the Brussels City Museum.
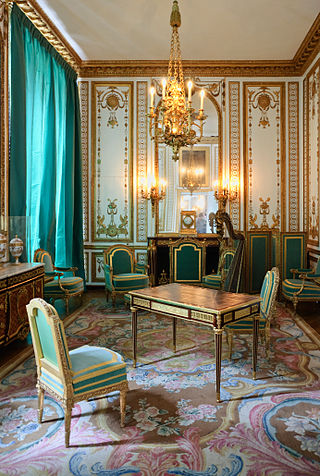
Louis XVI style, also called Louis Seize, is a style of architecture, furniture, decoration and art which developed in France during the 19-year reign of Louis XVI (1774–1793), just before the French Revolution. It saw the final phase of the Baroque style as well as the birth of French Neoclassicism. The style was a reaction against the elaborate ornament of the preceding Baroque period. It was inspired in part by the discoveries of Ancient Roman paintings, sculpture and architecture in Herculaneum and Pompeii. Its features included the straight column, the simplicity of the post-and-lintel, the architrave of the Greek temple. It also expressed the Rousseau-inspired values of returning to nature and the view of nature as an idealized and wild but still orderly and inherently worthy model for the arts to follow.

Victor Bourgeois was a Belgian architect and urban planner, considered the greatest Belgian modernist architect.

Villa Cavrois in Croix is a large modernist mansion built in 1932 by French architect Robert Mallet-Stevens for Paul Cavrois, an industrialist from Roubaix active in the textile industry.

Henri Sauvage was a French architect and designer in the early 20th century. He was one of the most important architects in the French Art nouveau movement, Art Deco, and the beginning of architectural modernism. He was also a pioneer in the construction of public housing buildings in Paris. His major works include the art nouveau Villa Majorelle in Nancy, France and the art-deco building of the La Samaritaine department store in Paris.

Gabriel Van Dievoet was a Belgian decorator and Liberty style sgraffitist. He was the brother of the architect Henri Van Dievoet.

The Place des Martyrs is a historic square in central Brussels, Belgium. Its current name, meaning "Martyrs' Square", refers to the martyrs of the September Days of the Belgian Revolution of 1830.

The "ferme castrale" of Hermalle-sous-Huy, located near the Meuse between Huy and Liège in Belgium, is the old farm of the castle of Hermalle and dates from 1642. Since the 1990s it has become a center of culture and tourism based on food and drink history.

The Château de Fontaine is a chateau in the municipality of Onhaye, Wallonia in the Belgian province of Namur. It is located south of the village of Anthée.

Louis Süe was a French painter, architect, designer and decorator. He and André Mare co-founded the Compagnie des arts français, which produced Art Deco furniture and interior decorations for wealthy customers. He also designed buildings and interiors, including the interiors of two passenger liners.
Paul Huillard was a French designer and architect who collaborated on many projects with Louis Süe.

The Place de Brouckère or De Brouckèreplein (Dutch) is a major square in central Brussels, Belgium. It was created following the covering of the river Senne (1867–1871), replacing the Temple of the Augustinians, which was demolished in 1893. It is named in honour of Charles de Brouckère, a former mayor of the City of Brussels and professor at the Free University of Brussels, who played a great political role during the Belgian Revolution of 1830. The square measures approximately 50 by 350 metres and is nearly entirely paved.

The Art Nouveau movement of architecture and design first appeared in Brussels, Belgium, in the early 1890s, and quickly spread to France and to the rest of Europe. It began as a reaction against the formal vocabulary of European academic art, eclecticism and historicism of the 19th century, and was based upon an innovative use of new materials, such as iron and glass, to open larger interior spaces and provide maximum light; curving lines such as the whiplash line; and other designs inspired by plants and other natural forms.

The Louvain-la-Neuve Cyclotron is a brutalist architectural complex of the University of Louvain built from 1970 to 1972 in Louvain-la-Neuve, Walloon Brabant, Belgium, notably holding UCLouvain's CYCLONE particle accelerators. It is the first building completed by the university when it moved following the Leuven crisis and was the largest cyclotron in Europe at the time of its construction. The Louvain Cyclotron can also refer to Belgium's first cyclotron built in Louvain (Leuven) in 1947, which was replaced by the Louvain-la-Neuve center.
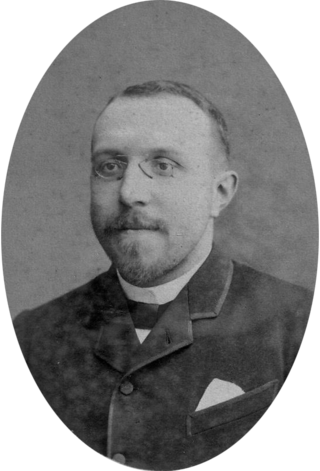
Major Eugène Van Dievoet II, was a Belgian architect and Major of military engineering. He mainly designed Art Deco and Beaux-Arts in Brussels.

Biéreau Farm is an old Brabantine farm now turned into a cultural and musical centre. It is located in Louvain-la-Neuve, part of the municipality Ottignies-Louvain-la-Neuve, in the province Walloon Brabant in Belgium.
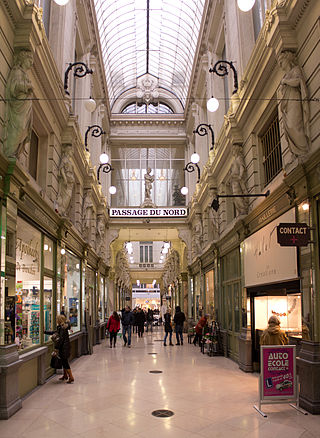
The Passage du Nord (French) or Noorddoorgang (Dutch), meaning "Northern Passage", is a glazed shopping arcade in central Brussels, Belgium. It was built in 1881–82 in an eclectic style by Henri Rieck, following the covering of the Senne and the creation of the Central Boulevards. It is decorated with 32 caryatids in the neoclassical style by Jean-François-Joseph Bertheux and sculptures and putti by Constant Albert Desenfants.

The Hôtel Albert Ciamberlani, occasionally also referred to as the Hôtel Veuve Ciamberlani, is a listed building in Ixelles, Brussels, Belgium. It was built in 1897 as the private residence of the symbolist painter Albert Ciamberlani and commissioned by his mother. The architect was Paul Hankar, but Ciamberlani himself provided the designs for the large sgraffito decoration on the facade.





















