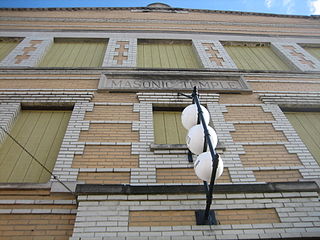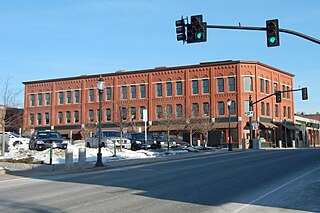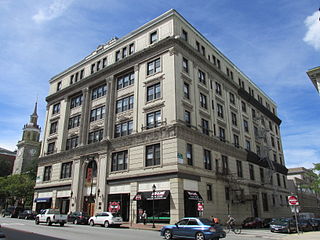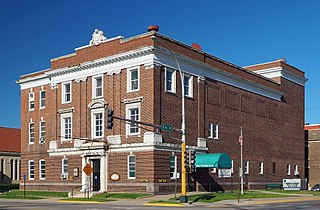
The George Washington Masonic National Memorial is a Masonic building and memorial located in Alexandria, Virginia, outside Washington, D.C. It is dedicated to the memory of George Washington, the first President of the United States and a Mason. The tower is fashioned after the ancient Lighthouse of Alexandria in Egypt. The 333-foot (101 m) tall memorial sits atop Shooter's Hill at 101 Callahan Drive. Construction began in 1922, the building was dedicated in 1932, and the interior finally completed in 1970. In July 2015, it was designated a National Historic Landmark for its architecture, and as one of the largest-scale private memorials to honor Washington.

The Masonic Temple Lodge No. 420 is a building in the Ogle County, Illinois city of Oregon. It has historically been known as 628-628 S. Fourth St. The building is one of several in the 100 Block of Oregon's South Fourth Street that is a contributing property to the Oregon Commercial Historic District, some others include the buildings at 125 S. Fourth St. and 127 S. Fourth St. As part of the historic district the Temple Lodge is listed on the National Register of Historic Places as of August 2006.

The Cass Park Historic District is a historic district in Midtown Detroit, Michigan, consisting of 25 buildings along the streets of Temple, Ledyard, and 2nd, surrounding Cass Park. It was listed on the National Register of Historic Places in 2005 and designated a city of Detroit historic district in 2016.

The Highland Park Masonic Temple, also known as The Mason Building or The Highlands, is a historic three-story brick building on Figueroa Street in the Highland Park district of northeast Los Angeles, California.

The Masonic Block is an historic commercial block in Reading, Massachusetts. This three story brick building is distinctive in the town for its Renaissance Revival styling. It was built in 1894 by the local Reading Masonic Temple Corporation, and housed the local Masonic lodge on the third floor. The building was listed on the National Register of Historic Places in 1984.

The Warsaw Courthouse Square Historic District is a historic district in Warsaw, Indiana that was listed on the National Register of Historic Places in 1982. Its boundaries were increased in 1993.

The former Masonic Temple is a historic commercial and social building at Main and High Streets in downtown Belfast, Maine. Built in 1877, it is one of the city's most elaborately decorated buildings, featuring Masonic symbols. It was listed on the National Register of Historic Places in 1973. While there are active Masonic organizations in Belfast, they now meet in a modern facility on Wight Street.

The Masonic Temple is a historic commercial and fraternal society building at 415 Congress Street in downtown Portland, Maine. Built in 1911 to a design by local architect Frederick A. Tompson, it is one of the city's finest examples of Beaux Arts architecture, and houses some of the state's grandest interior spaces. It was listed on the National Register of Historic Places in 1982.

The Masonic Temple Building in Marshall, Michigan is a building from 1913. It was listed on the National Register of Historic Places in 1988. Today it houses Dance Dynamics and Engelter Photography.

The Masonic Temple is a historic Masonic temple in the village of Mechanicsburg, Ohio, United States. Built in the 1900s for a local Masonic lodge that had previously met in a succession of buildings owned by others, it is the last extant Mechanicsburg building constructed for a secret society, whether Masonic or otherwise, and it has been designated a historic site because of its well-preserved American Craftsman architecture.

The Winona Masonic Temple is a historic Masonic Temple in Winona, Minnesota, United States, completed in 1909. Many local civic and business leaders were members of the lodge. Containing a large ballroom and other meeting space, the building was an important venue in Winona for both Masonic activities and general public events. The Winona Masonic Temple was listed on the National Register of Historic Places in 1998 for having state-level significance in the themes of art and social history. It was nominated as the headquarters of a fraternal organization important to Winona's civic and social development, and for containing Minnesota's largest collection of Masonic theatre backdrops and stage equipment.

The Masonic Temple and Lodge are two adjacent Masonic buildings in downtown Alameda, California. The older Masonic Temple at 1329–31 Park St was built from 1890 to 1891. The building was designed in the Victorian Eclectic style and features brick piers which extend above the roof line, a tower on the south side of the roof, and an arched stone entrance with carved doors.

The Sacramento Masonic Temple, built between 1913 and 1918, is a five-story building on J Street in downtown Sacramento, California. The building was listed on the National Register of Historic Places in 2001.

The Elks Temple Building in Cadillac, Michigan was built in 1910 as a lodge meeting hall. It was listed on the National Register of Historic Places in 1988.

The Auburn Masonic Temple is located at 10 Auburn Way South in Auburn, Washington. The building was listed on the National Register of Historic Places in 2015 and is significant for various reasons. The building is "an unusually sophisticated, urban version of fraternal architecture for a town of less than 3,500. It remains today the only fraternal hall in the city still in its original use."

The Pierceton Historic District encompasses the central business district of a small community in east central Kosciusko County, Indiana. It is next to the former Pennsylvania Railroad line. The design, setting, materials, workmanship and association between buildings give a sense of the history and architecture of a small town main street.
Mark Masons' Hall in London is the headquarters of The Grand Lodge of Mark Master Masons of England and Wales, which is also responsible for the Royal Ark Mariner degree. It is located in 86 St James's Street in the central London district of St James's, opposite St James's Palace. While Freemasons' Hall is the headquarters of the United Grand Lodge of England and the Supreme Grand Chapter of Royal Arch Masons of England, Mark Masons' Hall is the home of several other important appendant orders of Freemasonry in England and Wales.

The Barnes Building, originally known as the Odd Fellows' Block, the Masonic Temple from 1909 to 1915, and later Ingram Hall, is a historic fraternal and office building located at 2320-2322 1st Avenue in the Belltown neighborhood of Seattle, Washington. Designed in early 1889 and constructed in late 1890 by Seattle Lodge No. 7 of the International Order of Odd Fellows and designed for use by all of the city's Odd Fellow lodges, it is the earliest known surviving work of Seattle architect William E. Boone and George Meeker and remains in an almost perfect state of preservation. The Barnes building has played an important role in the Belltown Community and Seattle's dance community. It was used by the Odd Fellows for 17 years before their departure to a newer, bigger hall in 1909 and was home to a variety of fraternal & secret societies throughout the early 20th century, with the Free and Accepted Masons being the primary tenant until their own Hall was built in 1915. The ground floor has been a host to a variety of tenants since 1890 ranging from furniture sales to dry goods to farm implement sales and sleeping bag manufacturing, most recently being home to several bars. It was added to the National Register of Historic Places as The Barnes Building on February 24, 1975.
The Saratoga Masonic Hall is a two-story brick building in downtown Saratoga, Wyoming that houses Saratoga's Masonic lodge. Established in 1892, the lodge was the fourteenth to be established in Wyoming. After a time in rented space, the lodge bought the Couzens and Company Block in 1893, using the second floor for meetings and leasing the ground floor to storekeeper A. Johnson Dogget. From 1895 the ground floor was used as a school. The Masons allowed a variety of other organizations to use the building, including the Odd Fellows, Knights of Pythias, Pythian Sisters, Union Fraternal League, Modern Woodmen, Women of Woodcraft, Job's Daughters, the Republican Party and the Ku Klux Klan.

Hickory Corners Masonic Temple, also known as Hickory Lodge No. 345 is a Masonic Temple located at 4558 West Hickory Road in Hickory Corners, Michigan. The building was listed on the National Register of Historic Places in 2021.






















